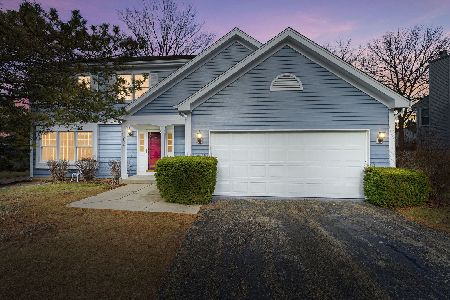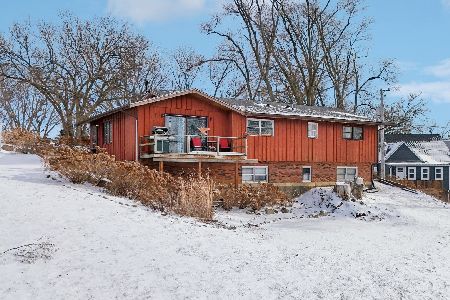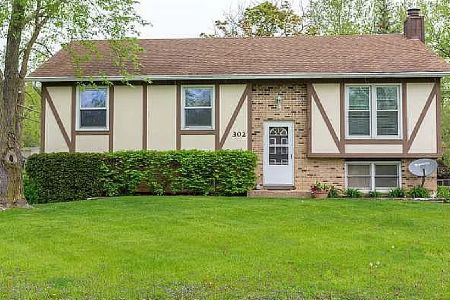3509 Harvest Court, Island Lake, Illinois 60042
$407,000
|
Sold
|
|
| Status: | Closed |
| Sqft: | 5,656 |
| Cost/Sqft: | $74 |
| Beds: | 4 |
| Baths: | 3 |
| Year Built: | 2005 |
| Property Taxes: | $11,949 |
| Days On Market: | 2914 |
| Lot Size: | 0,83 |
Description
**$5,000.,closing cost credit if contract by 4/30/18** Stunning custom home in Pine Ridge!Over 5400 finished living space on.83 wooded acre!Boasting grand foyer to open floor plan with dramatic arches,pillars & custom trim work!Pillars,tray ceiling & inlay hardwood flr,defines the formal dining rm that is open to butlers wet serving bar(equipped w/dishwasher & wine refrig. & Living room!Upgraded kitchen w/granite counters,stainless steel appl.,premium cabinetry,hardwood floor & raised breakfast bar overlooking the spacious family rm w/brick fireplace! Sunny breakfast room & family rm view the beautiful wooded yard! Finished English basement,w/staircase to garage!2 additional bedrooms,(1 Br use as exercise rm)full bath,recreation rm w/2nd fireplace,full bar, & office! Back of the house deck w/gazebo, electric fence,4 organic raised garden beds tucked to the side of home!3 door car gar could fit 4 cars! Whole house generator.Close to shopping,parks & recreation!Popular Wauconda Schools
Property Specifics
| Single Family | |
| — | |
| Ranch | |
| 2005 | |
| Full,English | |
| CUSTOM | |
| No | |
| 0.83 |
| Lake | |
| Pine Ridge | |
| 100 / Annual | |
| Other | |
| Public | |
| Public Sewer | |
| 09846252 | |
| 09212020090000 |
Nearby Schools
| NAME: | DISTRICT: | DISTANCE: | |
|---|---|---|---|
|
Grade School
Cotton Creek Elementary School |
118 | — | |
|
Middle School
Matthews Middle School |
118 | Not in DB | |
|
High School
Wauconda Comm High School |
118 | Not in DB | |
Property History
| DATE: | EVENT: | PRICE: | SOURCE: |
|---|---|---|---|
| 15 Dec, 2010 | Sold | $390,000 | MRED MLS |
| 9 Nov, 2010 | Under contract | $424,900 | MRED MLS |
| — | Last price change | $439,500 | MRED MLS |
| 1 Apr, 2010 | Listed for sale | $499,000 | MRED MLS |
| 7 May, 2018 | Sold | $407,000 | MRED MLS |
| 26 Apr, 2018 | Under contract | $419,999 | MRED MLS |
| — | Last price change | $431,900 | MRED MLS |
| 1 Feb, 2018 | Listed for sale | $439,900 | MRED MLS |
Room Specifics
Total Bedrooms: 4
Bedrooms Above Ground: 4
Bedrooms Below Ground: 0
Dimensions: —
Floor Type: Carpet
Dimensions: —
Floor Type: Carpet
Dimensions: —
Floor Type: Carpet
Full Bathrooms: 3
Bathroom Amenities: Whirlpool,Separate Shower,Double Sink
Bathroom in Basement: 1
Rooms: Breakfast Room,Office,Foyer,Recreation Room,Exercise Room
Basement Description: Finished,Exterior Access
Other Specifics
| 4 | |
| Concrete Perimeter | |
| Asphalt | |
| Deck, Gazebo | |
| Wooded | |
| 200X207X341 | |
| Full,Pull Down Stair | |
| Full | |
| Bar-Wet, Hardwood Floors, First Floor Bedroom, First Floor Laundry, First Floor Full Bath | |
| Double Oven, Microwave, Dishwasher, Refrigerator, Bar Fridge, Freezer, Disposal, Trash Compactor, Wine Refrigerator, Cooktop, Built-In Oven | |
| Not in DB | |
| Street Lights, Street Paved | |
| — | |
| — | |
| Wood Burning, Attached Fireplace Doors/Screen, Gas Log, Gas Starter |
Tax History
| Year | Property Taxes |
|---|---|
| 2010 | $10,395 |
| 2018 | $11,949 |
Contact Agent
Nearby Similar Homes
Nearby Sold Comparables
Contact Agent
Listing Provided By
Baird & Warner









