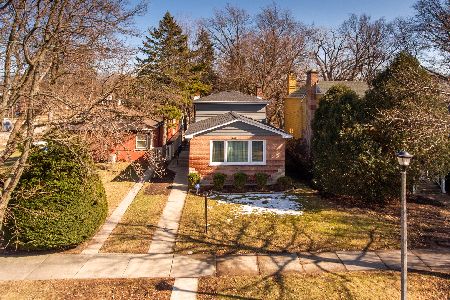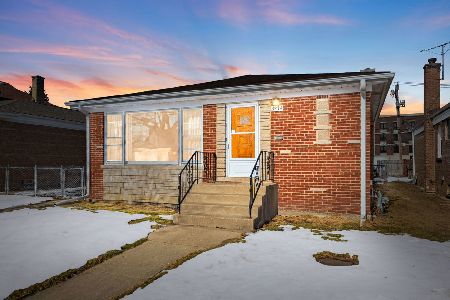3506 Lake Street, Evanston, Illinois 60203
$400,000
|
Sold
|
|
| Status: | Closed |
| Sqft: | 1,800 |
| Cost/Sqft: | $233 |
| Beds: | 4 |
| Baths: | 3 |
| Year Built: | 1956 |
| Property Taxes: | $4,685 |
| Days On Market: | 3786 |
| Lot Size: | 0,00 |
Description
Finally a home that is stunningly renovated and truly move in ready! Gracious foyer leads to open living and dining rooms with recessed lighting and cove moldings. Beautiful newly refinished hardwood floors thru out. Your dream kitchen offers plentiful cabinet and counter space that opens to the dining room. Attention to every detail with under cabinet lighting, soft close drawers, quartz counters, stainless steel appliances and farm sink! All levels offer a fully redone bath. Sun filled lower level with 4th bedroom and large family room. Bedrooms have great closet space plus there is a utility room for all the odds and ends. All new windows thru out the home! Fenced yard with concrete patio and new 2 car garage. Super convenient location only blocks to bus lines and major roads for easy commuting and running errands.
Property Specifics
| Single Family | |
| — | |
| — | |
| 1956 | |
| Partial,English | |
| — | |
| No | |
| — |
| Cook | |
| — | |
| 0 / Not Applicable | |
| None | |
| Lake Michigan | |
| Public Sewer | |
| 09067630 | |
| 10144100190000 |
Nearby Schools
| NAME: | DISTRICT: | DISTANCE: | |
|---|---|---|---|
|
Grade School
Walker Elementary School |
65 | — | |
|
Middle School
Chute Middle School |
65 | Not in DB | |
|
High School
Evanston Twp High School |
202 | Not in DB | |
Property History
| DATE: | EVENT: | PRICE: | SOURCE: |
|---|---|---|---|
| 27 Jul, 2015 | Sold | $252,000 | MRED MLS |
| 3 Jun, 2015 | Under contract | $249,000 | MRED MLS |
| 30 May, 2015 | Listed for sale | $249,000 | MRED MLS |
| 19 Feb, 2016 | Sold | $400,000 | MRED MLS |
| 16 Dec, 2015 | Under contract | $419,900 | MRED MLS |
| — | Last price change | $425,000 | MRED MLS |
| 19 Oct, 2015 | Listed for sale | $450,000 | MRED MLS |
Room Specifics
Total Bedrooms: 4
Bedrooms Above Ground: 4
Bedrooms Below Ground: 0
Dimensions: —
Floor Type: Hardwood
Dimensions: —
Floor Type: Hardwood
Dimensions: —
Floor Type: Wood Laminate
Full Bathrooms: 3
Bathroom Amenities: —
Bathroom in Basement: 1
Rooms: Foyer
Basement Description: Finished
Other Specifics
| 2 | |
| Concrete Perimeter | |
| — | |
| Patio | |
| Fenced Yard | |
| 50X125 | |
| — | |
| None | |
| Hardwood Floors | |
| Double Oven, Range, Microwave, Dishwasher, Refrigerator, Washer, Dryer, Stainless Steel Appliance(s) | |
| Not in DB | |
| — | |
| — | |
| — | |
| — |
Tax History
| Year | Property Taxes |
|---|---|
| 2015 | $4,604 |
| 2016 | $4,685 |
Contact Agent
Nearby Similar Homes
Nearby Sold Comparables
Contact Agent
Listing Provided By
Jameson Sotheby's International Realty











