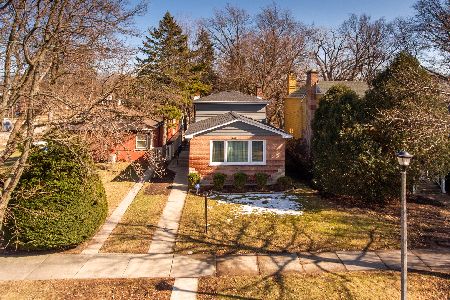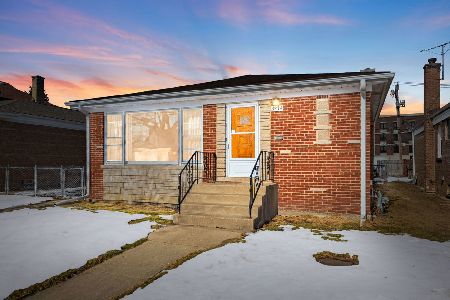9000 Lincolnwood Drive, Evanston, Illinois 60203
$553,000
|
Sold
|
|
| Status: | Closed |
| Sqft: | 0 |
| Cost/Sqft: | — |
| Beds: | 3 |
| Baths: | 3 |
| Year Built: | 1954 |
| Property Taxes: | $8,726 |
| Days On Market: | 292 |
| Lot Size: | 0,00 |
Description
Welcome to this adorable brick Colonial nestled in the sought-after 60203 neighborhood. This home offers timeless curb appeal and a thoughtfully updated interior, perfect for modern living. The sun-filled Living Room features gleaming hardwood floors and newer windows, seamlessly flowing into the Dining Room, ideal for entertaining. The updated Kitchen boasts abundant cabinetry, great lighting, and a functional layout for home chefs. A cozy Family Room or Den overlooks the backyard and opens directly to a beautiful brick paver patio-perfect for indoor-outdoor living. A convenient powder room completes the main level. Upstairs, you'll find three comfortable bedrooms, including one with access to a charming second-floor balcony, and an updated full Hall Bath. The fully finished Basement adds incredible living space with a large Recreation Room, second full Bath, Laundry Room, and ample Storage. Additional highlights include a detached 2-car garage, location in the coveted Evanston school district, and proximity to parks, schools, and shopping-all within walking distance. Don't miss this delightful home with modern updates and classic character!
Property Specifics
| Single Family | |
| — | |
| — | |
| 1954 | |
| — | |
| — | |
| No | |
| — |
| Cook | |
| — | |
| — / Not Applicable | |
| — | |
| — | |
| — | |
| 12360877 | |
| 10144100170000 |
Nearby Schools
| NAME: | DISTRICT: | DISTANCE: | |
|---|---|---|---|
|
Grade School
Walker Elementary School |
65 | — | |
|
Middle School
Chute Middle School |
65 | Not in DB | |
|
High School
Evanston Twp High School |
202 | Not in DB | |
Property History
| DATE: | EVENT: | PRICE: | SOURCE: |
|---|---|---|---|
| 2 Jul, 2025 | Sold | $553,000 | MRED MLS |
| 2 Jun, 2025 | Under contract | $549,000 | MRED MLS |
| 14 May, 2025 | Listed for sale | $549,000 | MRED MLS |

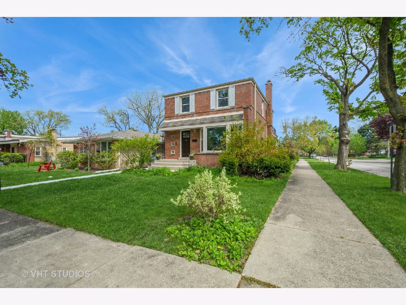
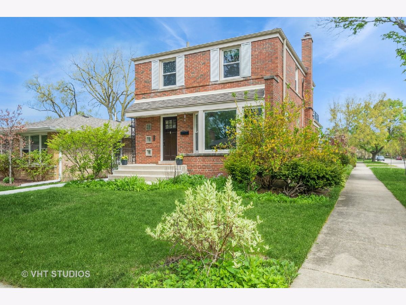
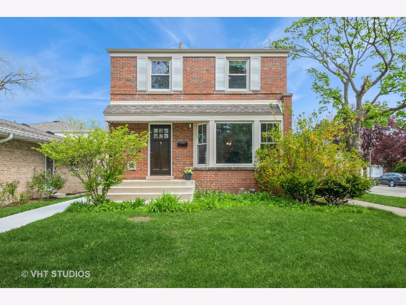
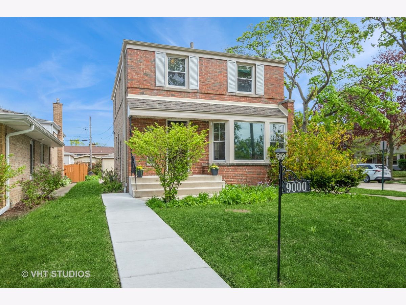
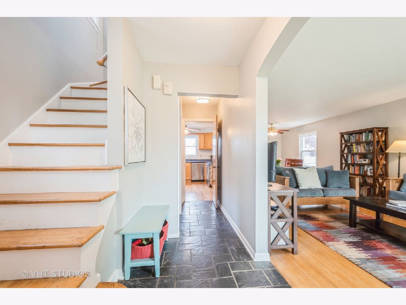
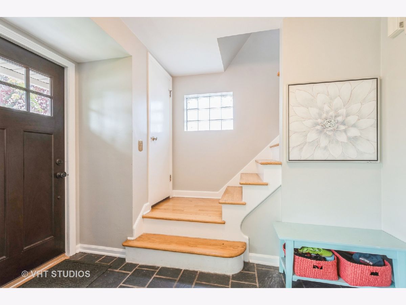
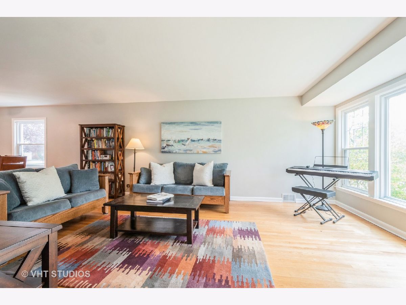
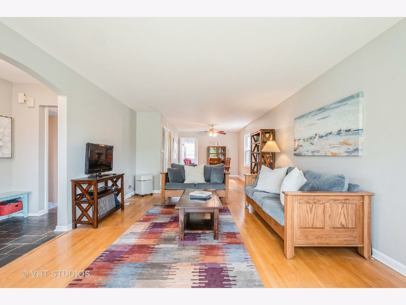
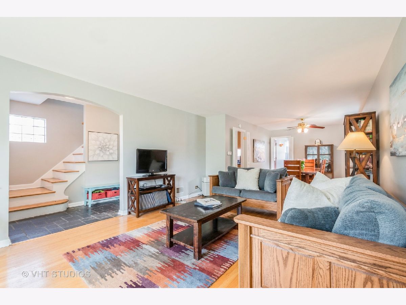
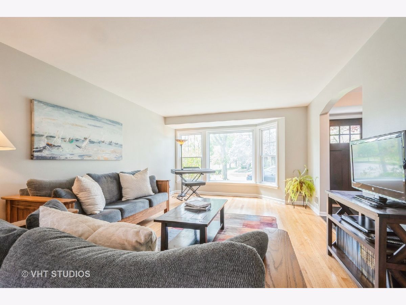
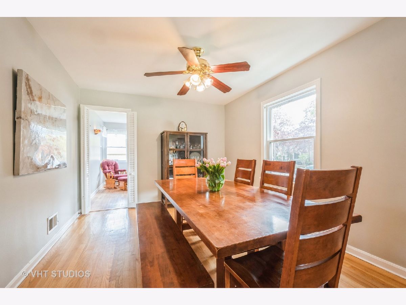
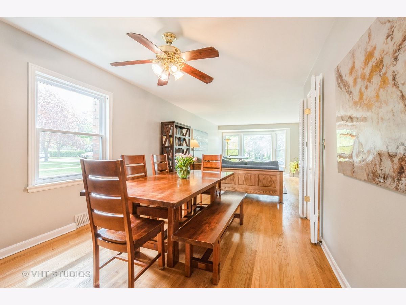
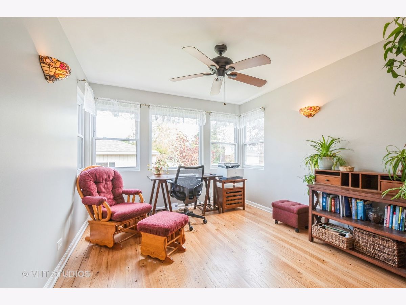
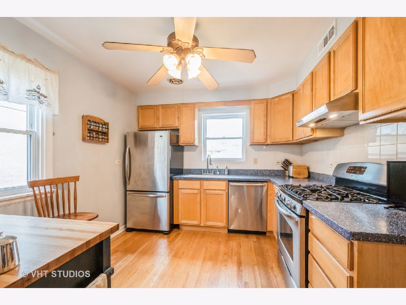
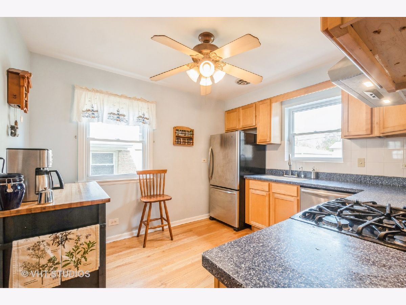
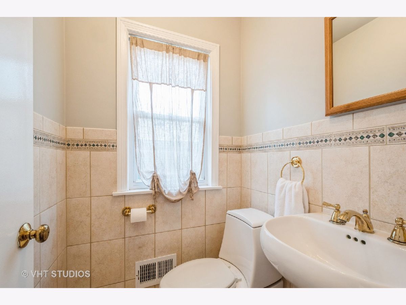
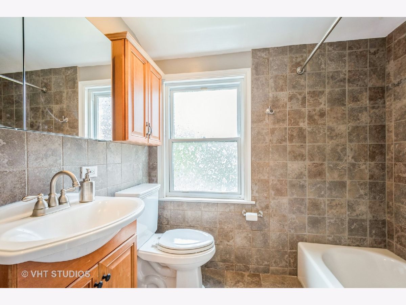
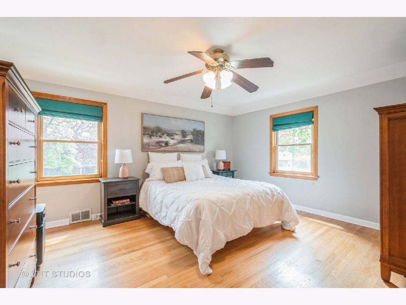
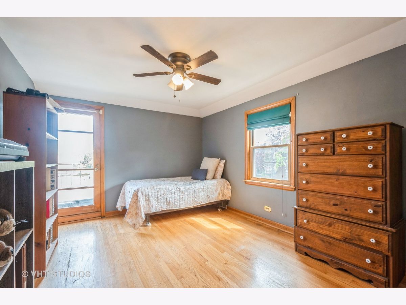
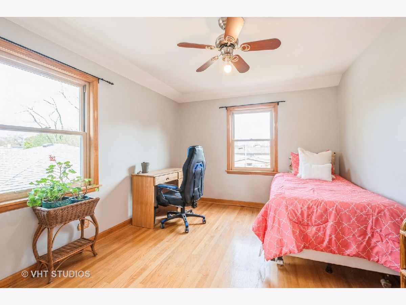
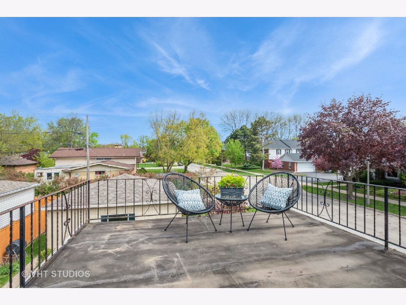
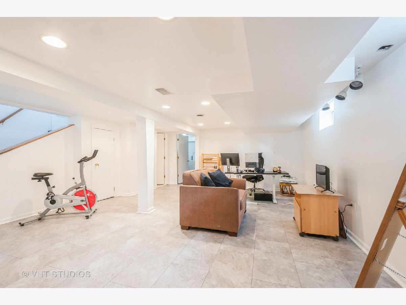
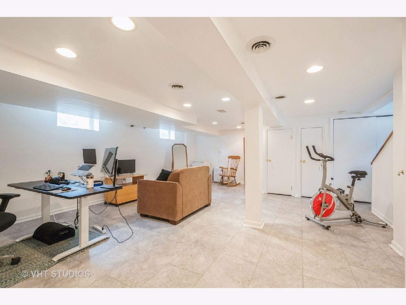
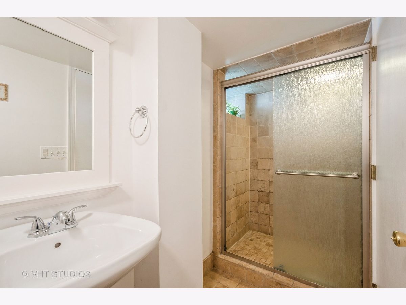
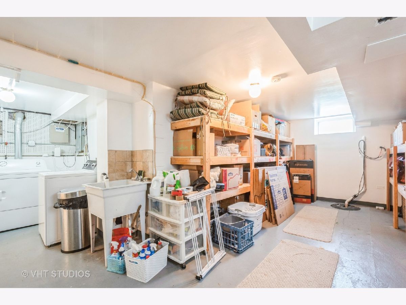
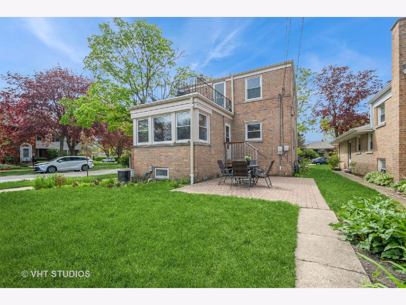
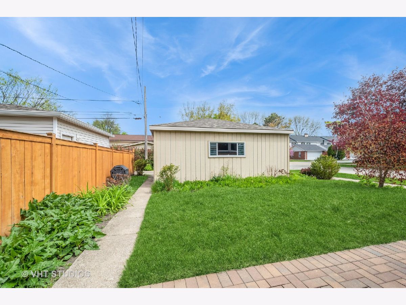
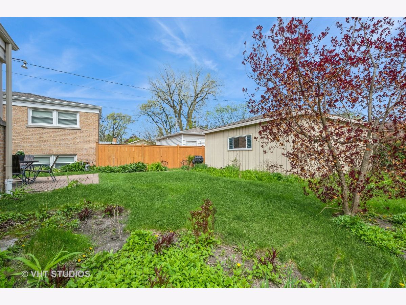
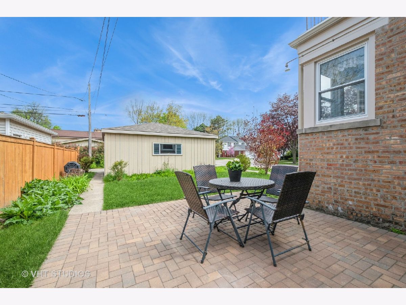
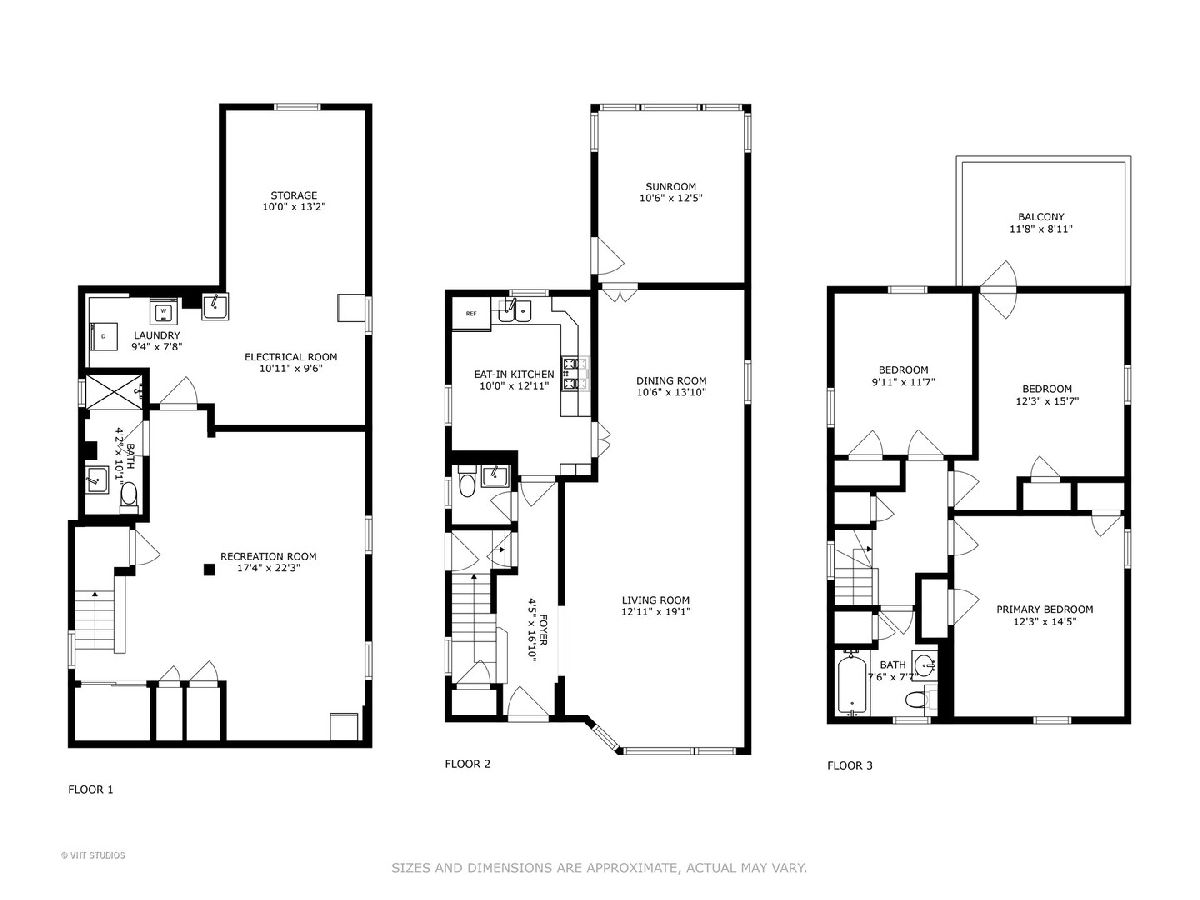
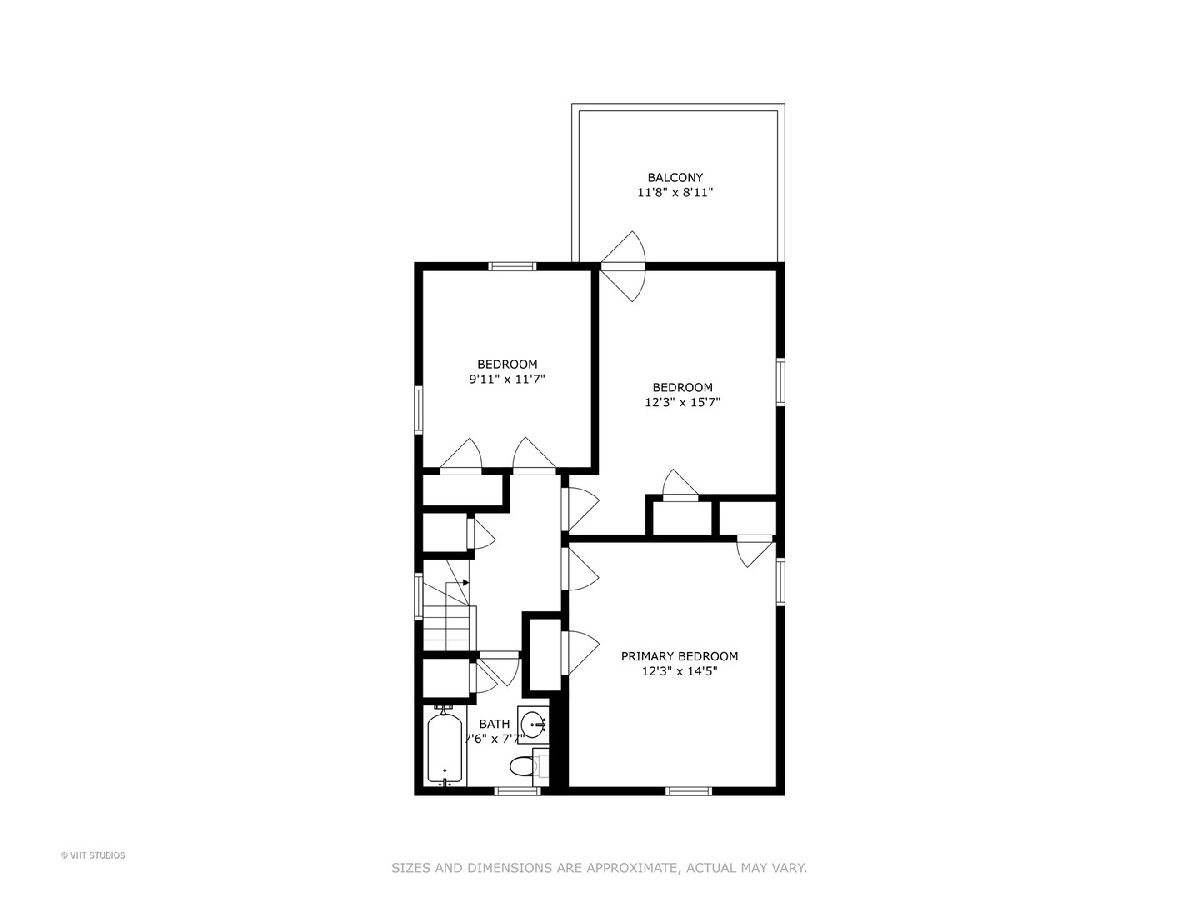
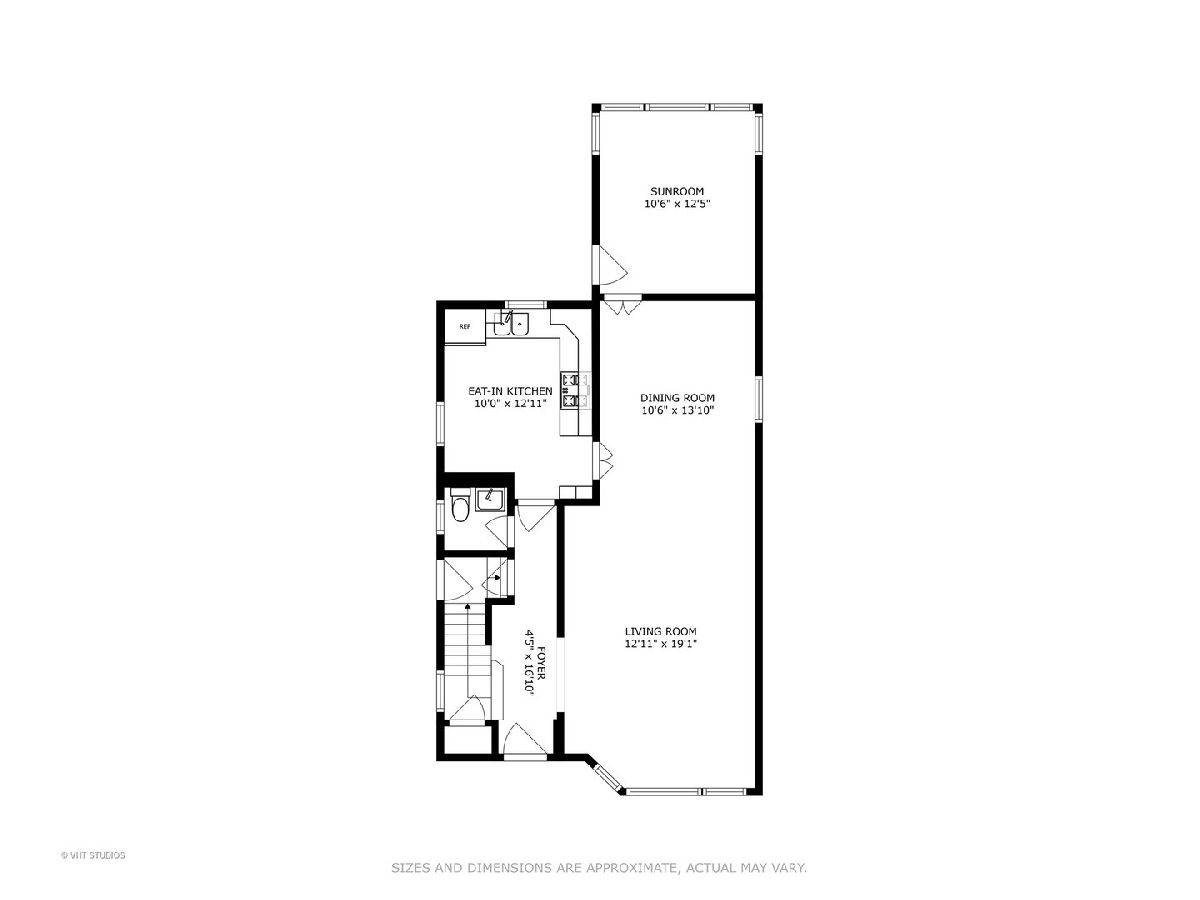
Room Specifics
Total Bedrooms: 3
Bedrooms Above Ground: 3
Bedrooms Below Ground: 0
Dimensions: —
Floor Type: —
Dimensions: —
Floor Type: —
Full Bathrooms: 3
Bathroom Amenities: —
Bathroom in Basement: 1
Rooms: —
Basement Description: —
Other Specifics
| 2 | |
| — | |
| — | |
| — | |
| — | |
| 35X124.6 | |
| — | |
| — | |
| — | |
| — | |
| Not in DB | |
| — | |
| — | |
| — | |
| — |
Tax History
| Year | Property Taxes |
|---|---|
| 2025 | $8,726 |
Contact Agent
Nearby Similar Homes
Nearby Sold Comparables
Contact Agent
Listing Provided By
Baird & Warner

