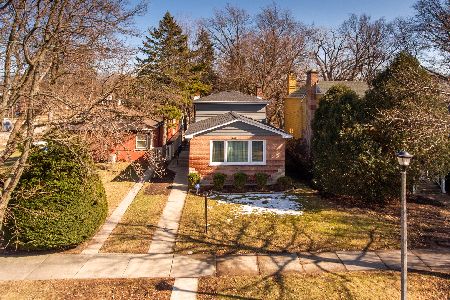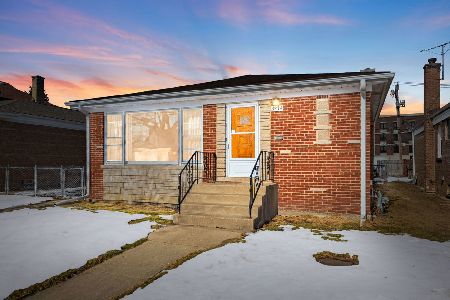3515 Grove Street, Evanston, Illinois 60203
$469,900
|
Sold
|
|
| Status: | Closed |
| Sqft: | 0 |
| Cost/Sqft: | — |
| Beds: | 4 |
| Baths: | 4 |
| Year Built: | 1958 |
| Property Taxes: | $7,869 |
| Days On Market: | 3625 |
| Lot Size: | 0,17 |
Description
Custom, jumbo 5 bedroom/3.5 bath split-level home with 2,500+ sf of pristine living space including finished sub-basement in desirable northwest Evanston. Soaring, spacious foyer welcomes to sun-drenched open plan living and dining room, recently updated eat-in kitchen with stainless steel appliances and gleaming Hanstone quartz countertops. Powder room on 1st Floor. Large master suite with dual closets and master bath, plus 2 more bedrooms and full bath complete 2nd level. Beautiful lower level offers oversized, sunny family room with wood-burning fireplace, plus private, In-Law/Guest 4th bedroom and adjacent full bath. Clean, spacious finished basement features expansive playroom, 5th bedroom/Nanny's room, and laundry. Large cedar closet and tremendous storage throughout house. Covered back deck with skylight opens to lush wraparound fenced-in yard. 2.5 car garage. THIS RARE GEM IS A MUST SEE!
Property Specifics
| Single Family | |
| — | |
| — | |
| 1958 | |
| Full | |
| — | |
| No | |
| 0.17 |
| Cook | |
| — | |
| 0 / Not Applicable | |
| None | |
| Public | |
| Public Sewer | |
| 09176454 | |
| 10144100220000 |
Nearby Schools
| NAME: | DISTRICT: | DISTANCE: | |
|---|---|---|---|
|
Grade School
Walker Elementary School |
65 | — | |
|
Middle School
Chute Middle School |
65 | Not in DB | |
|
High School
Evanston Twp High School |
202 | Not in DB | |
|
Alternate Elementary School
Dr Bessie Rhodes Magnet School |
— | Not in DB | |
|
Alternate Junior High School
Dr Bessie Rhodes Magnet School |
— | Not in DB | |
Property History
| DATE: | EVENT: | PRICE: | SOURCE: |
|---|---|---|---|
| 2 Jun, 2016 | Sold | $469,900 | MRED MLS |
| 30 Mar, 2016 | Under contract | $469,900 | MRED MLS |
| 28 Mar, 2016 | Listed for sale | $469,900 | MRED MLS |
Room Specifics
Total Bedrooms: 5
Bedrooms Above Ground: 4
Bedrooms Below Ground: 1
Dimensions: —
Floor Type: Hardwood
Dimensions: —
Floor Type: Hardwood
Dimensions: —
Floor Type: Carpet
Dimensions: —
Floor Type: —
Full Bathrooms: 4
Bathroom Amenities: —
Bathroom in Basement: 0
Rooms: Bedroom 5,Foyer,Recreation Room
Basement Description: Finished
Other Specifics
| 2.5 | |
| Concrete Perimeter | |
| Concrete | |
| Deck | |
| Fenced Yard | |
| 78X125 | |
| — | |
| Full | |
| Hardwood Floors, In-Law Arrangement | |
| Range, Microwave, Dishwasher, Refrigerator, Washer, Dryer, Disposal, Stainless Steel Appliance(s) | |
| Not in DB | |
| — | |
| — | |
| — | |
| Wood Burning |
Tax History
| Year | Property Taxes |
|---|---|
| 2016 | $7,869 |
Contact Agent
Nearby Similar Homes
Nearby Sold Comparables
Contact Agent
Listing Provided By
Coldwell Banker Residential










