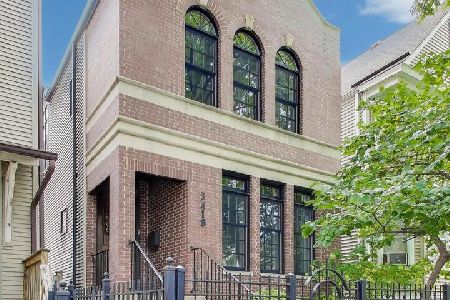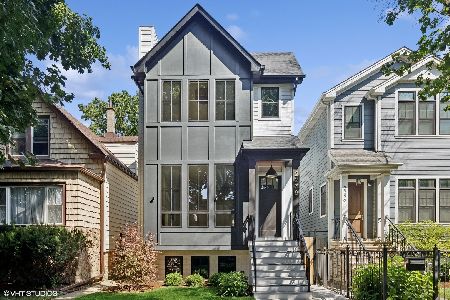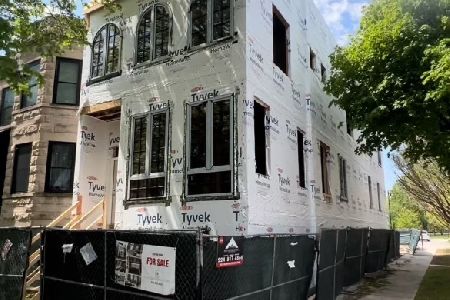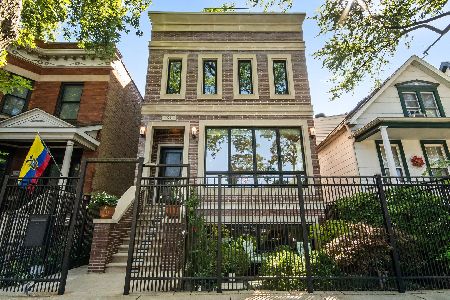3508 Hamilton Avenue, North Center, Chicago, Illinois 60618
$1,460,100
|
Sold
|
|
| Status: | Closed |
| Sqft: | 0 |
| Cost/Sqft: | — |
| Beds: | 4 |
| Baths: | 4 |
| Year Built: | — |
| Property Taxes: | $21,919 |
| Days On Market: | 990 |
| Lot Size: | 0,07 |
Description
One of a kind stunning single family on a perfect block in prime Roscoe Village location and in the acclaimed Audubon School District. An inviting foyer with coat closet welcomes you into the home before stepping into the spacious formal living and dining spaces. The rear of the home has an open floor plan with chef's kitchen featuring quartz countertops with tile backsplash, stainless steel appliances with a beverage fridge, informal dining table area and a large island with sink setup and counter seating. The sun-filled family room sits directly off the kitchen with a gas fireplace, pre-wired flat screen setup, custom bookshelves and leads directly out to the rear deck perfect for al fresco dining and overlooking the beautiful landscaped yard. Completing the carefully designed main level is a arts/craft or dedicated dog space, walk-in pantry, den or kids play room and a recently rehabbed half bath. The upstairs has generous sized 2nd/3rd bedrooms with great closet space, a private work space with two desks, laundry room with folding table and features a luxe primary suite with walk-in custom closet and spa-like primary bath with double bowl vanity, large jacuzzi tub and walk-in steam shower with frameless glass door. The cozy lower level has a large family/play space with gas fireplace, 4th bedroom, full guest bathroom, large cubby setup, secondary laundry hook-ups with utility sink and loads of extra storage. A truly amazing home with a 2 car garage and in impeccable shape that is steps to the trendy Roscoe Strip, Audubon School, parks and public transportation.
Property Specifics
| Single Family | |
| — | |
| — | |
| — | |
| — | |
| — | |
| No | |
| 0.07 |
| Cook | |
| Roscoe Village | |
| 0 / Not Applicable | |
| — | |
| — | |
| — | |
| 11715511 | |
| 14193040370000 |
Nearby Schools
| NAME: | DISTRICT: | DISTANCE: | |
|---|---|---|---|
|
Grade School
Audubon Elementary School |
299 | — | |
|
Middle School
Audubon Elementary School |
299 | Not in DB | |
|
High School
Lake View High School |
299 | Not in DB | |
Property History
| DATE: | EVENT: | PRICE: | SOURCE: |
|---|---|---|---|
| 2 Jun, 2011 | Sold | $685,000 | MRED MLS |
| 10 May, 2011 | Under contract | $725,000 | MRED MLS |
| — | Last price change | $625,000 | MRED MLS |
| 4 May, 2011 | Listed for sale | $625,000 | MRED MLS |
| 13 Sep, 2019 | Sold | $1,135,000 | MRED MLS |
| 29 Jul, 2019 | Under contract | $1,149,000 | MRED MLS |
| 23 Jul, 2019 | Listed for sale | $1,149,000 | MRED MLS |
| 1 May, 2023 | Sold | $1,460,100 | MRED MLS |
| 8 Mar, 2023 | Under contract | $1,399,900 | MRED MLS |
| 8 Mar, 2023 | Listed for sale | $1,399,900 | MRED MLS |











































Room Specifics
Total Bedrooms: 4
Bedrooms Above Ground: 4
Bedrooms Below Ground: 0
Dimensions: —
Floor Type: —
Dimensions: —
Floor Type: —
Dimensions: —
Floor Type: —
Full Bathrooms: 4
Bathroom Amenities: Separate Shower,Steam Shower,Double Sink,Soaking Tub
Bathroom in Basement: 1
Rooms: —
Basement Description: Finished,Exterior Access
Other Specifics
| 2 | |
| — | |
| — | |
| — | |
| — | |
| 25 X 125 | |
| Dormer | |
| — | |
| — | |
| — | |
| Not in DB | |
| — | |
| — | |
| — | |
| — |
Tax History
| Year | Property Taxes |
|---|---|
| 2011 | $6,727 |
| 2019 | $17,971 |
| 2023 | $21,919 |
Contact Agent
Nearby Similar Homes
Nearby Sold Comparables
Contact Agent
Listing Provided By
Compass











