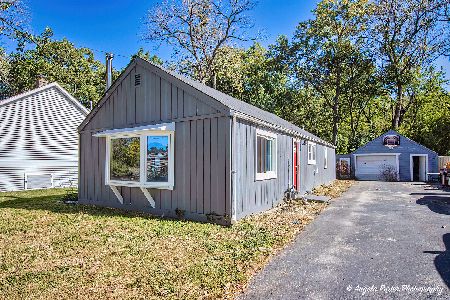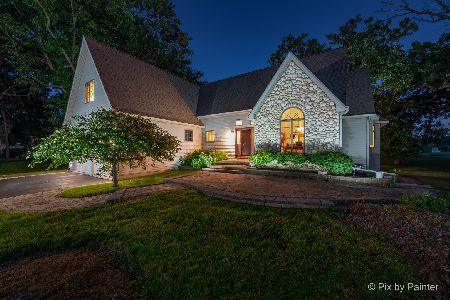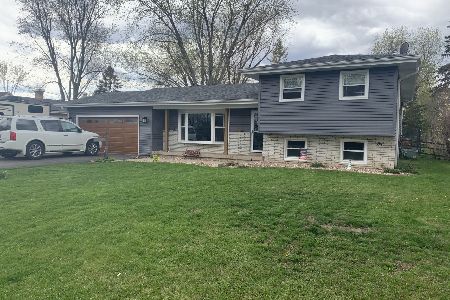3509 Countryside Drive, Johnsburg, Illinois 60051
$265,000
|
Sold
|
|
| Status: | Closed |
| Sqft: | 2,862 |
| Cost/Sqft: | $91 |
| Beds: | 4 |
| Baths: | 3 |
| Year Built: | 1974 |
| Property Taxes: | $6,647 |
| Days On Market: | 3512 |
| Lot Size: | 0,36 |
Description
MUCH LARGER THAN IT APPEARS 4 BEDS / 2.1 BATHS RAISED RANCH IN DUTCH CREEK WOODLANDS!!! This Updated Home has an Oversized Gourmet Kitchen w/ Double Ovens, Cooktop, Indoor Grill, Walk-In Pantry, Huge Living Room, Large Master Bedroom w/ Master Bath, Hardwood Floors through-out the First Floor, Spacious Family Room w/ Wood Burning Fireplace, Living Room setup as a Theater Room w/ Built in Surround Sound, Office, 2 Furnaces and A/C Units, Deck, Concrete Stamped Patio, 2-Story Shed, Fenced Yard, 2 Car Heated Garage, In-Ground Sprinkler System, Professional Landscaped, Private Pier with Power and Water in Private Yacht Club One Block Away for Additional Cost and this has access to the Dutch Creek Bay, Fox River, and Chain O' Lakes, and the additional lot can also be purchased adjacent to the home. Must See!!!
Property Specifics
| Single Family | |
| — | |
| Step Ranch | |
| 1974 | |
| Full,English | |
| — | |
| No | |
| 0.36 |
| Mc Henry | |
| Dutch Creek Woodlands | |
| 70 / Annual | |
| Lake Rights | |
| Private Well | |
| Septic-Private | |
| 09190320 | |
| 0913403007 |
Nearby Schools
| NAME: | DISTRICT: | DISTANCE: | |
|---|---|---|---|
|
Grade School
James C Bush Elementary School |
12 | — | |
|
Middle School
Johnsburg Junior High School |
12 | Not in DB | |
|
High School
Johnsburg High School |
12 | Not in DB | |
|
Alternate Elementary School
Ringwood School Primary Ctr |
— | Not in DB | |
Property History
| DATE: | EVENT: | PRICE: | SOURCE: |
|---|---|---|---|
| 21 Sep, 2016 | Sold | $265,000 | MRED MLS |
| 27 Jun, 2016 | Under contract | $259,500 | MRED MLS |
| — | Last price change | $265,000 | MRED MLS |
| 9 Apr, 2016 | Listed for sale | $279,900 | MRED MLS |
Room Specifics
Total Bedrooms: 4
Bedrooms Above Ground: 4
Bedrooms Below Ground: 0
Dimensions: —
Floor Type: Hardwood
Dimensions: —
Floor Type: Hardwood
Dimensions: —
Floor Type: Wood Laminate
Full Bathrooms: 3
Bathroom Amenities: —
Bathroom in Basement: 1
Rooms: Foyer,Office
Basement Description: Finished
Other Specifics
| 2 | |
| Concrete Perimeter | |
| Asphalt | |
| Deck, Patio, Stamped Concrete Patio, Storms/Screens | |
| Fenced Yard,Water Rights | |
| 81 X 181 X 80 X 181 | |
| — | |
| Full | |
| Vaulted/Cathedral Ceilings, Hardwood Floors, Wood Laminate Floors, First Floor Bedroom, First Floor Full Bath | |
| Double Oven, Microwave, Dishwasher, Refrigerator, Washer, Dryer, Indoor Grill | |
| Not in DB | |
| — | |
| — | |
| — | |
| Wood Burning, Gas Starter |
Tax History
| Year | Property Taxes |
|---|---|
| 2016 | $6,647 |
Contact Agent
Nearby Similar Homes
Nearby Sold Comparables
Contact Agent
Listing Provided By
RE/MAX Showcase







