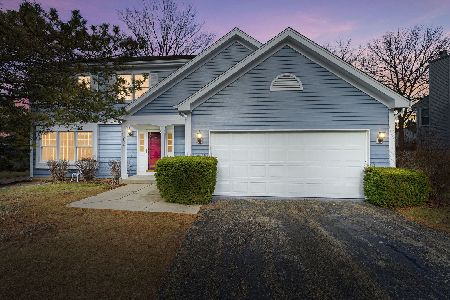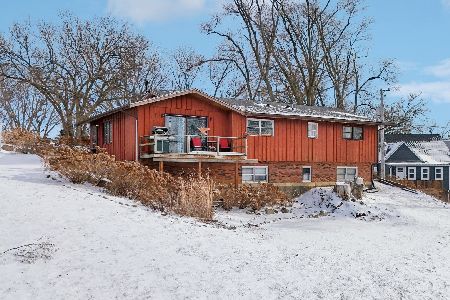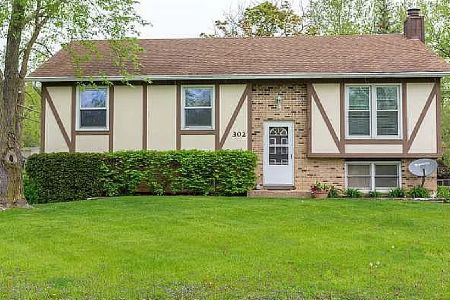709 Fox Trail, Island Lake, Illinois 60042
$548,000
|
Sold
|
|
| Status: | Closed |
| Sqft: | 4,518 |
| Cost/Sqft: | $122 |
| Beds: | 4 |
| Baths: | 6 |
| Year Built: | 2005 |
| Property Taxes: | $15,345 |
| Days On Market: | 2149 |
| Lot Size: | 0,98 |
Description
LIVE on a secluded wooded homesite, minutes to shopping, and 8 miles to a Metra station, yet a WORLD away. Experience the premium construction, and a home to match your fun and action packed lifestyle. 16 rooms of living space, plus 4 full baths and 2 half baths! Plenty of room to roam! Incredible spacious kitchen opens to the 2 story Family Room, all encircled by windows framing the stunning views of the soaring trees. Love to entertain? This is your dream kitchen! Plentiful storage, granite workspace, and layout. The spacious bedrooms, each connected to a bath, are separated from the private master suite by a dramatic gangway, overlooking the foyer and family room.
Property Specifics
| Single Family | |
| — | |
| Traditional | |
| 2005 | |
| Full | |
| CUSTOM | |
| No | |
| 0.98 |
| Lake | |
| Pine Ridge | |
| 340 / Annual | |
| Other | |
| Public | |
| Public Sewer | |
| 10659229 | |
| 09212020070000 |
Nearby Schools
| NAME: | DISTRICT: | DISTANCE: | |
|---|---|---|---|
|
High School
Wauconda Comm High School |
118 | Not in DB | |
Property History
| DATE: | EVENT: | PRICE: | SOURCE: |
|---|---|---|---|
| 29 Jul, 2020 | Sold | $548,000 | MRED MLS |
| 22 Apr, 2020 | Under contract | $550,000 | MRED MLS |
| 6 Mar, 2020 | Listed for sale | $550,000 | MRED MLS |

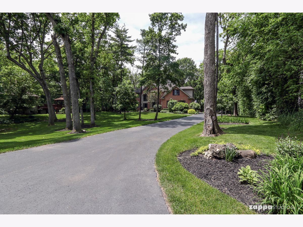
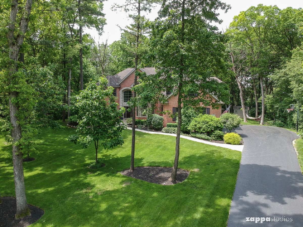
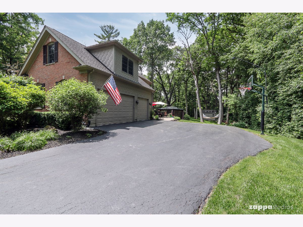
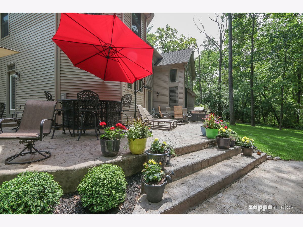
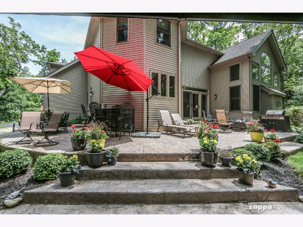
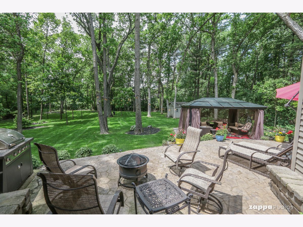
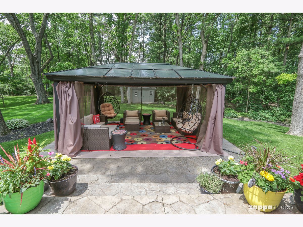
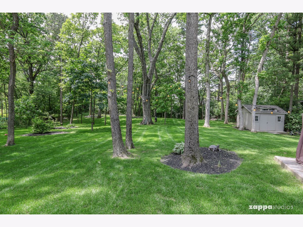
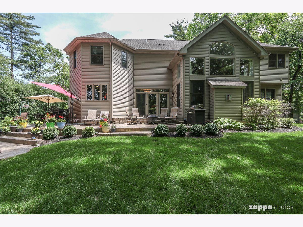
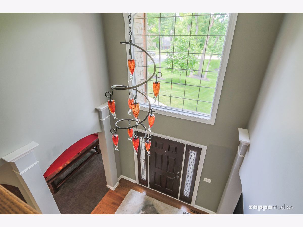
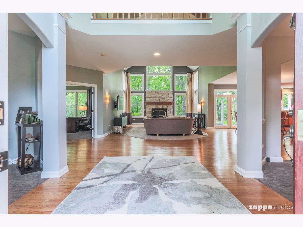
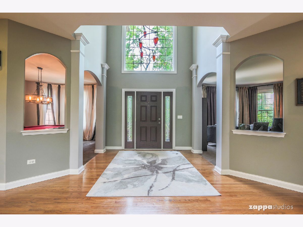
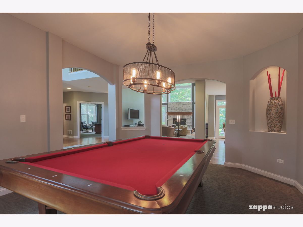
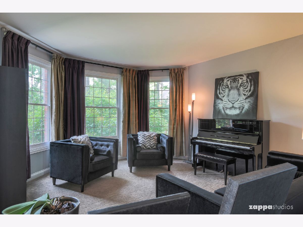
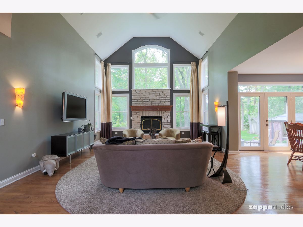
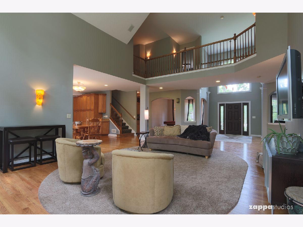
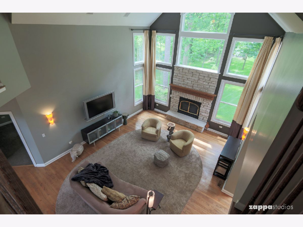
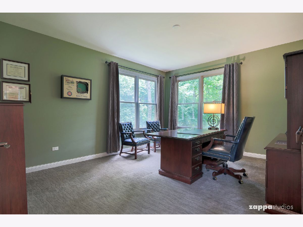
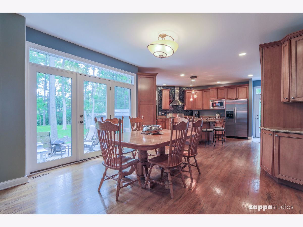
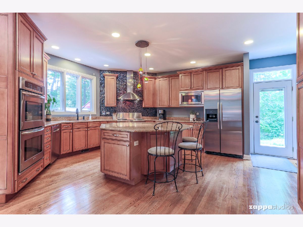
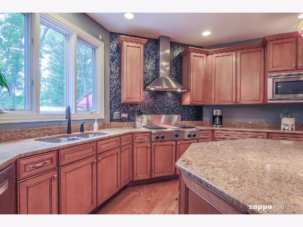
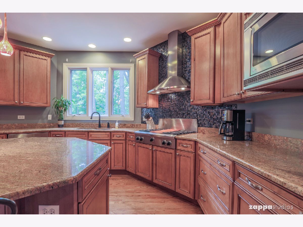
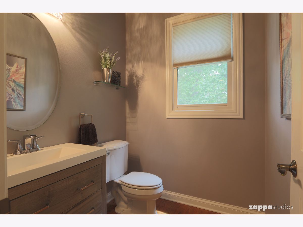
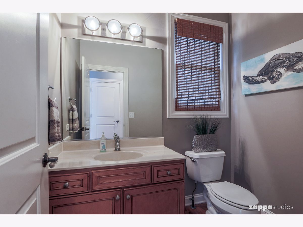
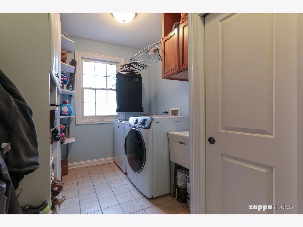
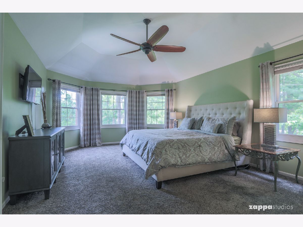
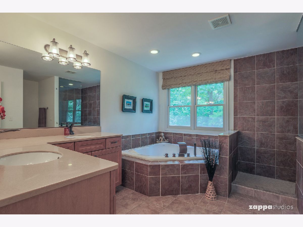
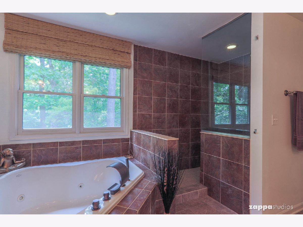
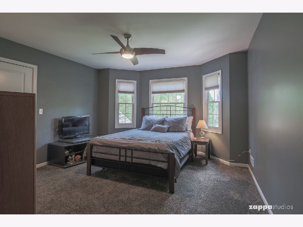
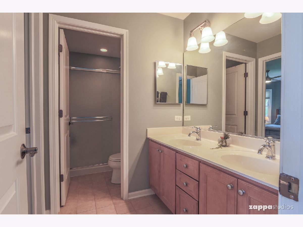
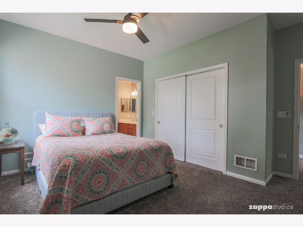
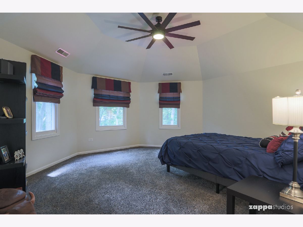
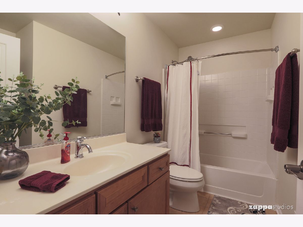
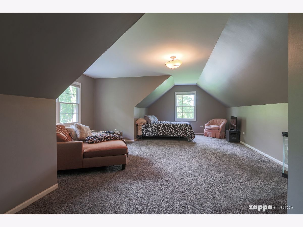
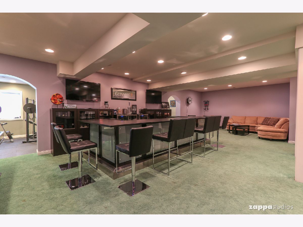
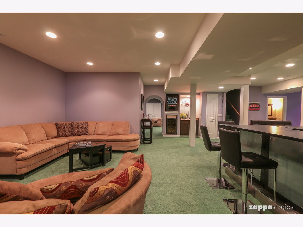
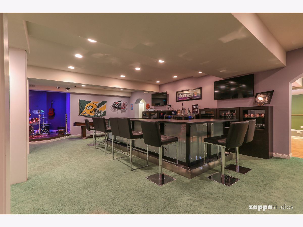
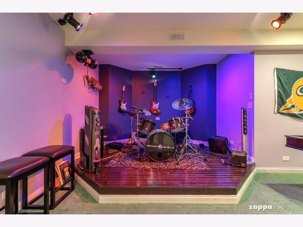
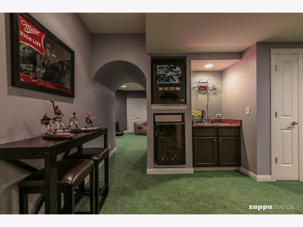
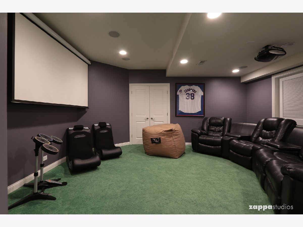
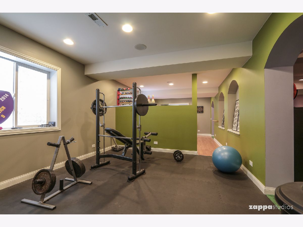
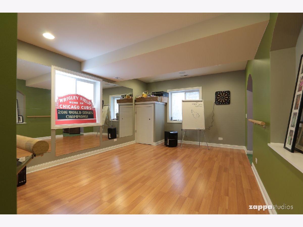
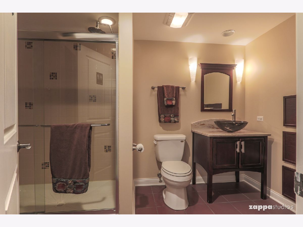
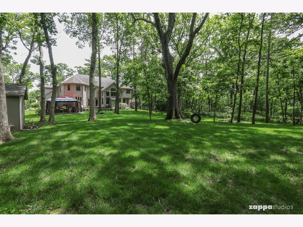
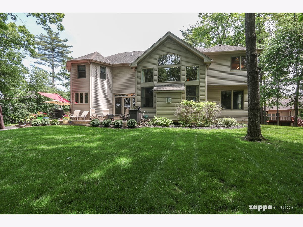
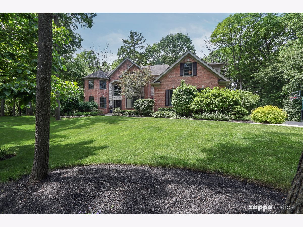
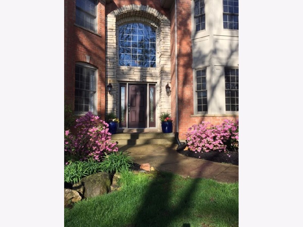
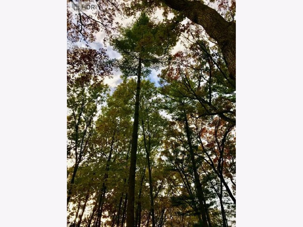
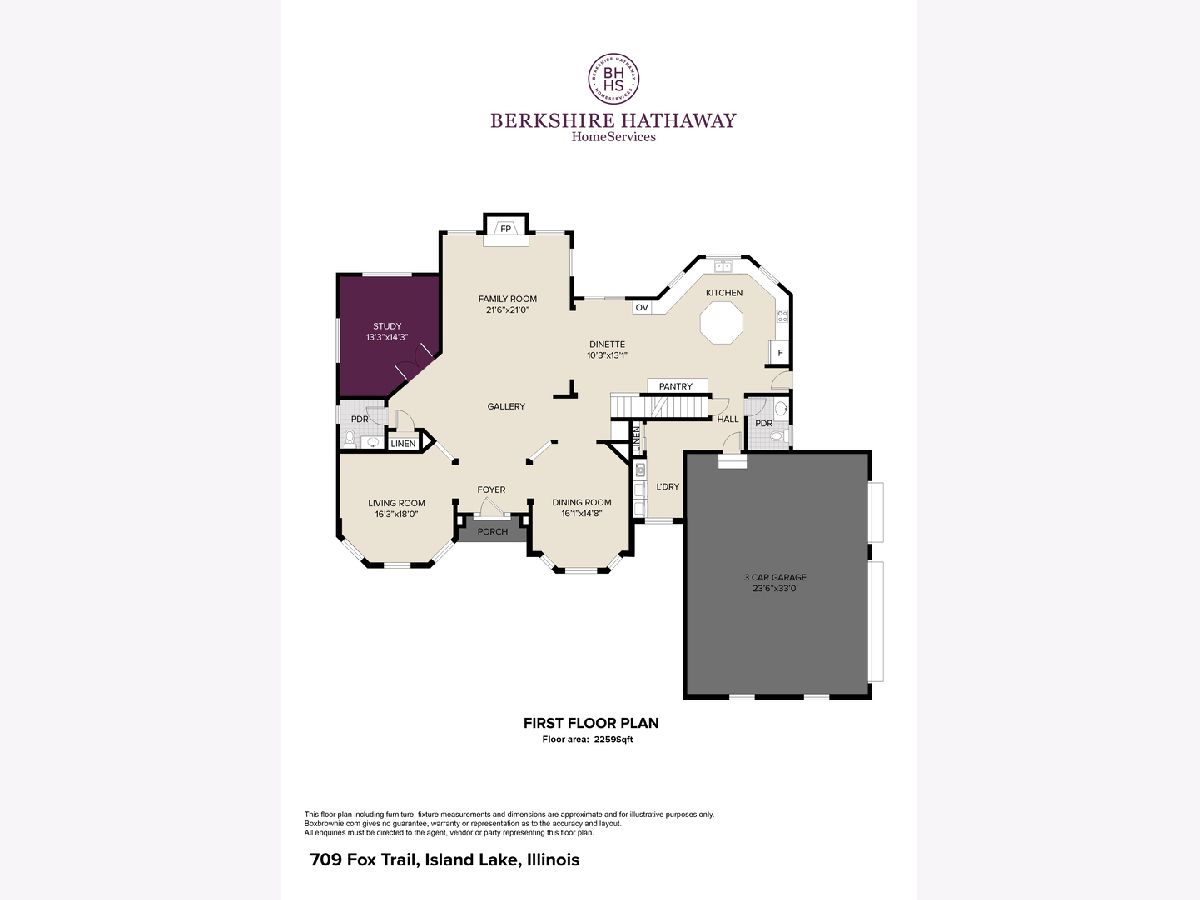
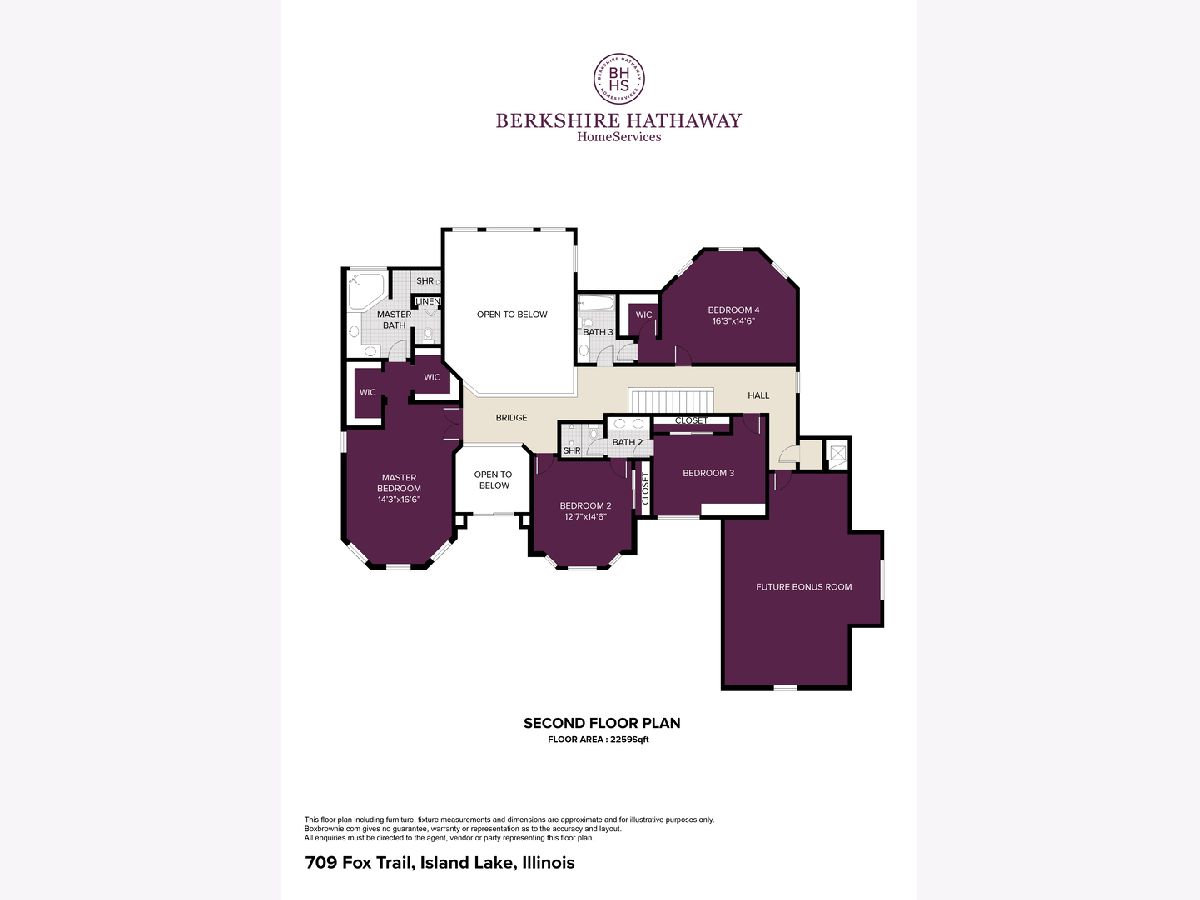
Room Specifics
Total Bedrooms: 4
Bedrooms Above Ground: 4
Bedrooms Below Ground: 0
Dimensions: —
Floor Type: Carpet
Dimensions: —
Floor Type: —
Dimensions: —
Floor Type: Carpet
Full Bathrooms: 6
Bathroom Amenities: Whirlpool,Separate Shower,Double Sink
Bathroom in Basement: 1
Rooms: Eating Area,Den,Bonus Room,Recreation Room,Exercise Room,Theatre Room,Foyer,Other Room
Basement Description: Finished
Other Specifics
| 3 | |
| Concrete Perimeter | |
| Asphalt | |
| Stamped Concrete Patio | |
| Wooded,Mature Trees | |
| 129 X 393 X 129 X 308 | |
| — | |
| Full | |
| Vaulted/Cathedral Ceilings, Bar-Wet, Hardwood Floors, First Floor Laundry, Walk-In Closet(s) | |
| Double Oven, Microwave, Dishwasher, Refrigerator, Washer, Dryer, Disposal, Stainless Steel Appliance(s), Cooktop, Range Hood | |
| Not in DB | |
| Park | |
| — | |
| — | |
| Gas Log, Gas Starter |
Tax History
| Year | Property Taxes |
|---|---|
| 2020 | $15,345 |
Contact Agent
Nearby Similar Homes
Nearby Sold Comparables
Contact Agent
Listing Provided By
Berkshire Hathaway HomeServices Chicago

