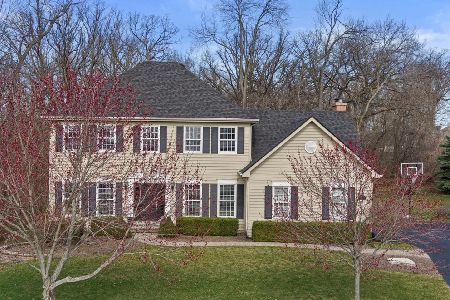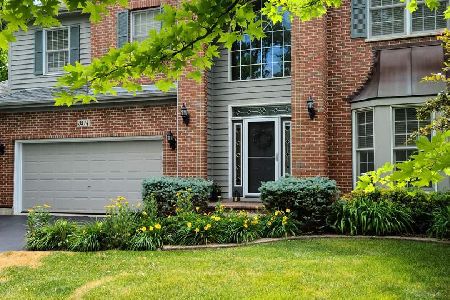3509 Oakleaf Lane, Crystal Lake, Illinois 60012
$483,500
|
Sold
|
|
| Status: | Closed |
| Sqft: | 3,991 |
| Cost/Sqft: | $123 |
| Beds: | 4 |
| Baths: | 4 |
| Year Built: | 2002 |
| Property Taxes: | $12,511 |
| Days On Market: | 1953 |
| Lot Size: | 0,39 |
Description
PERFECTION!!!You will be impressed as soon as you step inside this gorgeous home. With all the renovations done over the last two years, you have to see it to believe it! Brand new over sized front door. Beautiful custom railings with hand scraped hickory floors that extend throughout the entire first floor. The expanded gourmet kitchen includes custom cabinetry, an enormous quartz island, Wolf brand oven and stove, Subzero fridge, as well as a beautiful farmhouse sink. Upstairs does not disappoint with new maple stained birch hardwood floors throughout. The master bedroom suite with walk in closet has a new Closet Works custom closet system. Master bath renovation is absolutely amazing with barn doors, free standing tub, his/her quartz vanities and brand new shower door. The walk out lower level has full bath, huge rec/game room with waterproof flooring, as well as direct access to the charming screened in porch lined with reclaimed barn wood. Extensive professional landscaping with a blue stone patio, deck, fire pit, stone walkways, new patio and porch lighting, makes this backyard perfect for entertaining. Home has a sprinkler system, invisible fence, Ring doorbell and home monitoring system, brand new HVAC system installed in 2019, Anderson renewal replacement windows and a built in audio and video system complete this home. This home has it all!!
Property Specifics
| Single Family | |
| — | |
| Traditional | |
| 2002 | |
| Walkout | |
| — | |
| No | |
| 0.39 |
| Mc Henry | |
| Oak Grove | |
| 150 / Annual | |
| Other | |
| Public | |
| Public Sewer | |
| 10855847 | |
| 1422251017 |
Nearby Schools
| NAME: | DISTRICT: | DISTANCE: | |
|---|---|---|---|
|
Grade School
Husmann Elementary School |
47 | — | |
|
Middle School
Hannah Beardsley Middle School |
47 | Not in DB | |
|
High School
Prairie Ridge High School |
155 | Not in DB | |
Property History
| DATE: | EVENT: | PRICE: | SOURCE: |
|---|---|---|---|
| 26 Nov, 2018 | Sold | $430,000 | MRED MLS |
| 22 Oct, 2018 | Under contract | $439,000 | MRED MLS |
| 11 Oct, 2018 | Listed for sale | $439,000 | MRED MLS |
| 4 Nov, 2020 | Sold | $483,500 | MRED MLS |
| 21 Sep, 2020 | Under contract | $489,900 | MRED MLS |
| 12 Sep, 2020 | Listed for sale | $489,900 | MRED MLS |

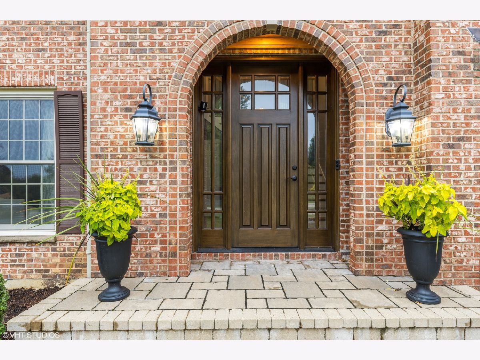
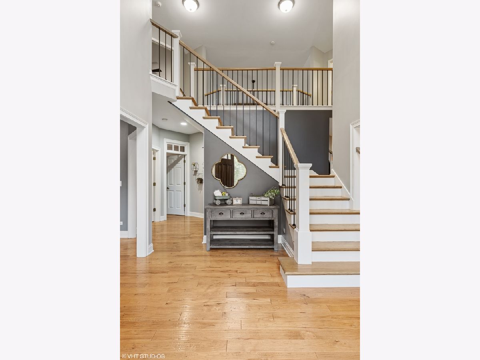
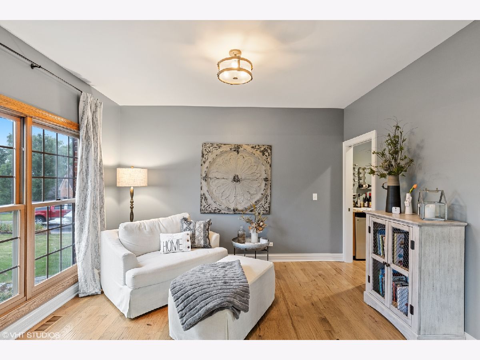
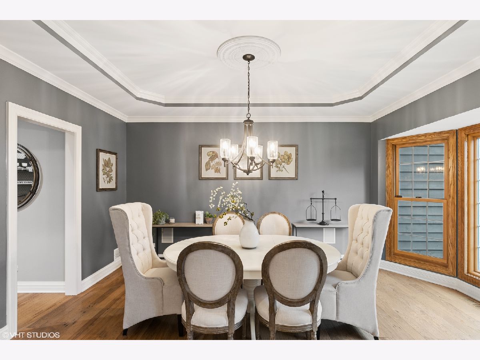
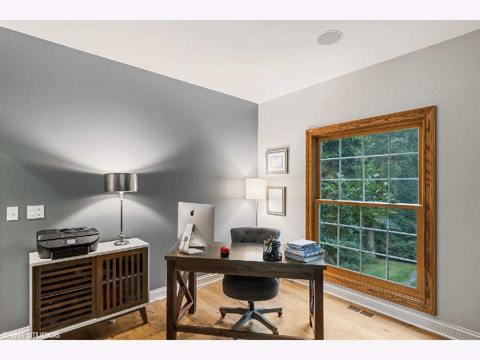
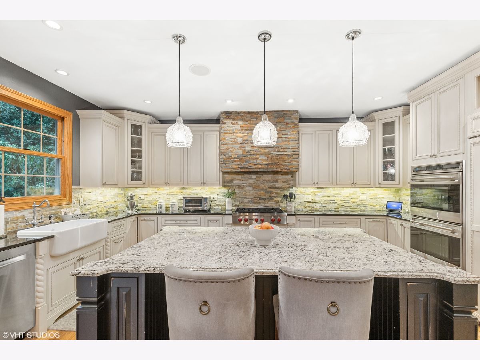
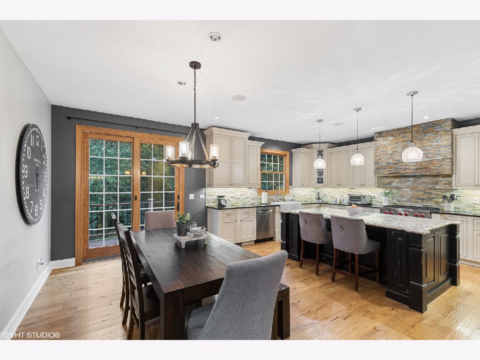
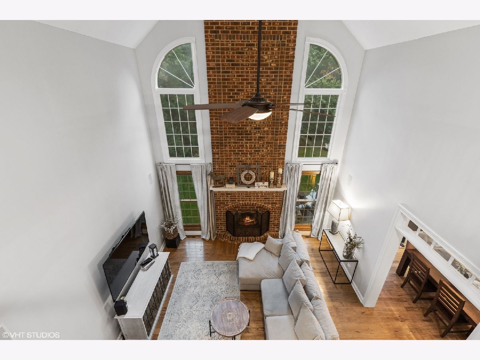
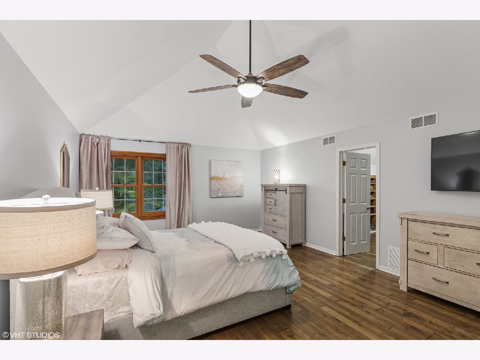
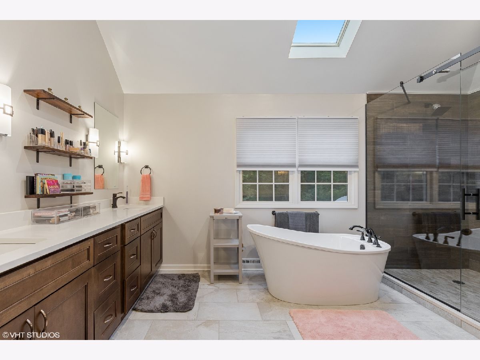
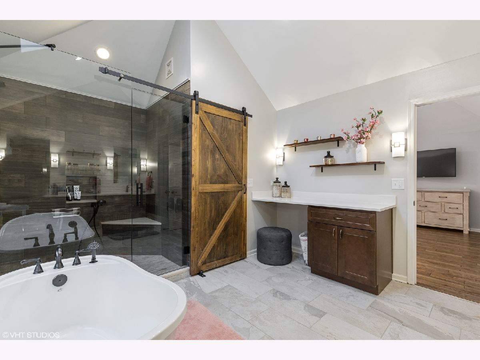
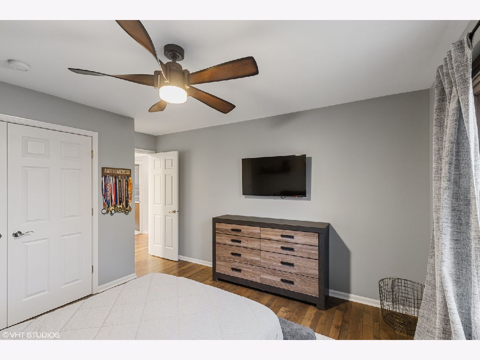
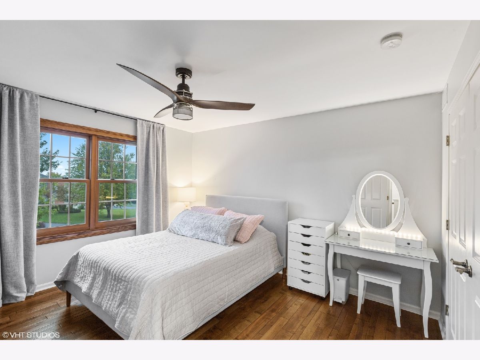
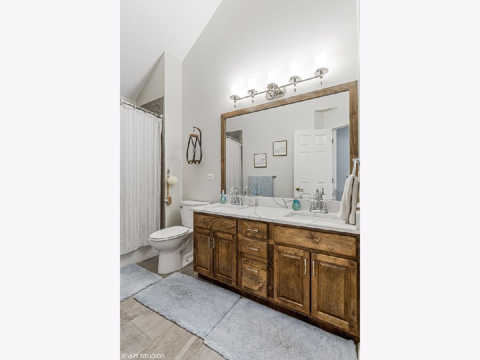
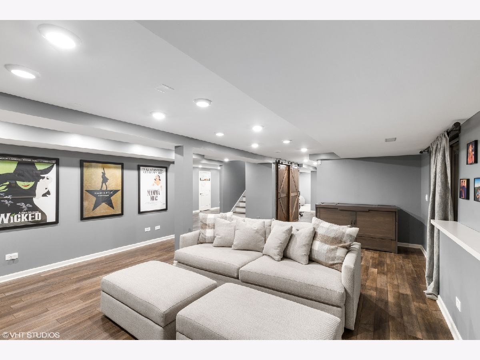
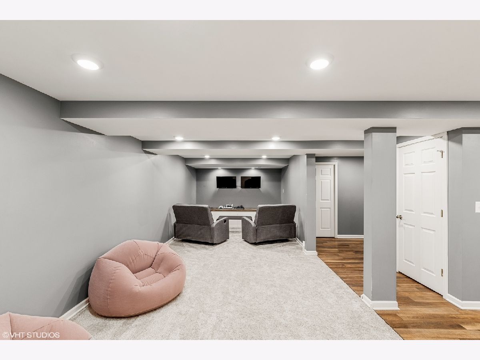
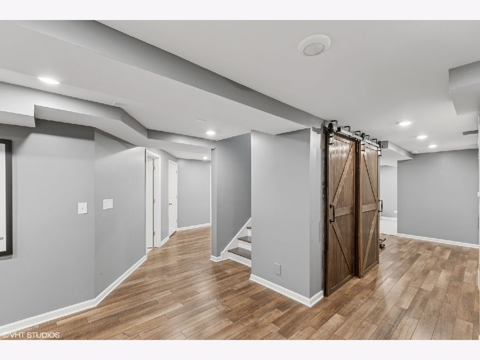
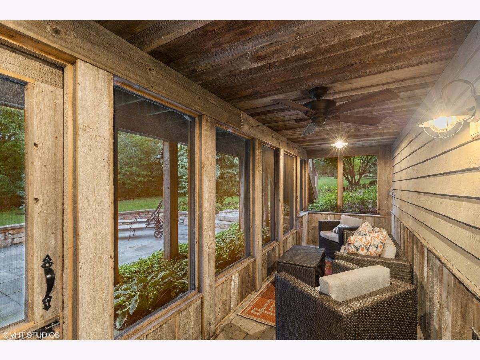
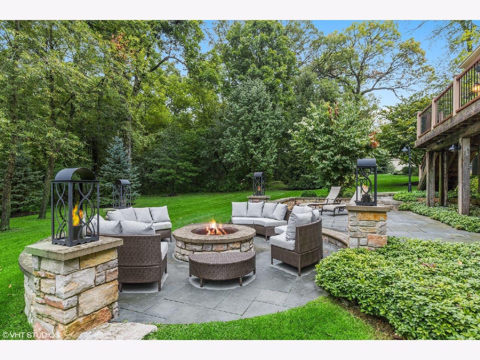
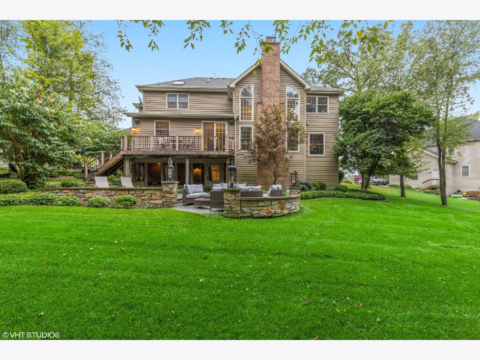
Room Specifics
Total Bedrooms: 4
Bedrooms Above Ground: 4
Bedrooms Below Ground: 0
Dimensions: —
Floor Type: Hardwood
Dimensions: —
Floor Type: Hardwood
Dimensions: —
Floor Type: Hardwood
Full Bathrooms: 4
Bathroom Amenities: Whirlpool,Separate Shower,Double Sink
Bathroom in Basement: 1
Rooms: Office,Screened Porch,Game Room,Recreation Room
Basement Description: Partially Finished
Other Specifics
| 3 | |
| Concrete Perimeter | |
| Asphalt | |
| Deck, Patio, Porch Screened | |
| Landscaped,Wooded | |
| 88X169X155X136 | |
| Unfinished | |
| Full | |
| Vaulted/Cathedral Ceilings, Bar-Wet, Hardwood Floors, First Floor Laundry | |
| Double Oven, Microwave, Dishwasher, High End Refrigerator, Bar Fridge, Washer, Dryer, Stainless Steel Appliance(s), Cooktop, Range Hood | |
| Not in DB | |
| — | |
| — | |
| — | |
| Gas Log |
Tax History
| Year | Property Taxes |
|---|---|
| 2018 | $13,436 |
| 2020 | $12,511 |
Contact Agent
Nearby Similar Homes
Nearby Sold Comparables
Contact Agent
Listing Provided By
Current Real Estate


