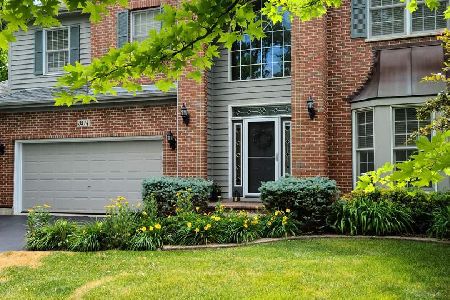3514 Oakleaf Lane, Crystal Lake, Illinois 60012
$342,500
|
Sold
|
|
| Status: | Closed |
| Sqft: | 2,960 |
| Cost/Sqft: | $115 |
| Beds: | 5 |
| Baths: | 4 |
| Year Built: | 2001 |
| Property Taxes: | $10,615 |
| Days On Market: | 4568 |
| Lot Size: | 0,25 |
Description
Luxury,elegance, livability and versatility! Dream kitchen,9' first floor ceilings, hardwood floors, 5 generous size bedrooms, second floor laundry room, finished basement, brick paver patio, 3 car garage. First floor bedroom perfect for an office or play room. Two story family room with stone fireplace and wall of windows! Great curb appeal and perfect neighborhood!!
Property Specifics
| Single Family | |
| — | |
| Traditional | |
| 2001 | |
| Full | |
| WILLIAMSBURG | |
| No | |
| 0.25 |
| Mc Henry | |
| Oak Grove | |
| 0 / Not Applicable | |
| None | |
| Public | |
| Public Sewer | |
| 08394355 | |
| 1422254002 |
Nearby Schools
| NAME: | DISTRICT: | DISTANCE: | |
|---|---|---|---|
|
Grade School
Husmann Elementary School |
47 | — | |
|
Middle School
Hannah Beardsley Middle School |
47 | Not in DB | |
|
High School
Prairie Ridge High School |
155 | Not in DB | |
Property History
| DATE: | EVENT: | PRICE: | SOURCE: |
|---|---|---|---|
| 30 Aug, 2013 | Sold | $342,500 | MRED MLS |
| 20 Aug, 2013 | Under contract | $339,900 | MRED MLS |
| 15 Jul, 2013 | Listed for sale | $339,900 | MRED MLS |
| 27 Aug, 2021 | Sold | $407,500 | MRED MLS |
| 6 Jul, 2021 | Under contract | $419,000 | MRED MLS |
| 6 Jul, 2021 | Listed for sale | $419,000 | MRED MLS |
| 19 Jul, 2024 | Sold | $535,000 | MRED MLS |
| 5 Jun, 2024 | Under contract | $537,500 | MRED MLS |
| — | Last price change | $559,900 | MRED MLS |
| 17 Feb, 2024 | Listed for sale | $559,900 | MRED MLS |
Room Specifics
Total Bedrooms: 5
Bedrooms Above Ground: 5
Bedrooms Below Ground: 0
Dimensions: —
Floor Type: Carpet
Dimensions: —
Floor Type: Carpet
Dimensions: —
Floor Type: Carpet
Dimensions: —
Floor Type: —
Full Bathrooms: 4
Bathroom Amenities: Whirlpool,Separate Shower
Bathroom in Basement: 1
Rooms: Bedroom 5,Exercise Room,Recreation Room,Sitting Room
Basement Description: Finished
Other Specifics
| 3 | |
| Concrete Perimeter | |
| Asphalt | |
| Patio | |
| Irregular Lot | |
| 197X160X140 | |
| Unfinished | |
| Full | |
| Vaulted/Cathedral Ceilings, Bar-Dry, Hardwood Floors, First Floor Bedroom, Second Floor Laundry | |
| Range, Microwave, Dishwasher | |
| Not in DB | |
| Street Lights, Street Paved | |
| — | |
| — | |
| Gas Log, Gas Starter |
Tax History
| Year | Property Taxes |
|---|---|
| 2013 | $10,615 |
| 2021 | $11,474 |
| 2024 | $12,237 |
Contact Agent
Nearby Similar Homes
Nearby Sold Comparables
Contact Agent
Listing Provided By
Coldwell Banker Residential






