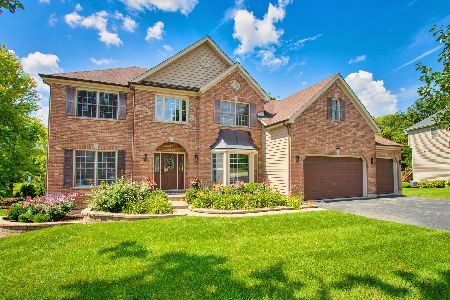3513 Oakleaf Lane, Prairie Grove, Illinois 60012
$294,000
|
Sold
|
|
| Status: | Closed |
| Sqft: | 3,034 |
| Cost/Sqft: | $99 |
| Beds: | 5 |
| Baths: | 3 |
| Year Built: | — |
| Property Taxes: | $8,170 |
| Days On Market: | 3666 |
| Lot Size: | 0,56 |
Description
WINTER PRICE REDUCTION! 4,480 sq. ft. w/ walkout basement; rough-in for 4th bath, wooded 3/4 acre; desirable Oak Grove Estates. Crystal Lake Schools & prestigious Prairie Ridge High School. Master suite w/ sitting room, huge eat-in kitchen w/ designer Wolf oven, main level study/5th bedroom, 2nd floor laundry, and workshop. Cathedral/tray ceilings, crown molding, sprinkler system, invisible fence & professionally landscaped. Fresh paint in & out!
Property Specifics
| Single Family | |
| — | |
| — | |
| — | |
| Full,Walkout | |
| — | |
| No | |
| 0.56 |
| Mc Henry | |
| Oak Grove | |
| 150 / Annual | |
| Other | |
| Public | |
| Public Sewer | |
| 09109527 | |
| 1422251018 |
Nearby Schools
| NAME: | DISTRICT: | DISTANCE: | |
|---|---|---|---|
|
Grade School
Husmann Elementary School |
47 | — | |
|
Middle School
Hannah Beardsley Middle School |
47 | Not in DB | |
|
High School
Prairie Ridge High School |
155 | Not in DB | |
Property History
| DATE: | EVENT: | PRICE: | SOURCE: |
|---|---|---|---|
| 29 Nov, 2011 | Sold | $205,000 | MRED MLS |
| 6 Jun, 2011 | Under contract | $200,000 | MRED MLS |
| — | Last price change | $225,000 | MRED MLS |
| 20 Jan, 2010 | Listed for sale | $400,000 | MRED MLS |
| 14 Mar, 2016 | Sold | $294,000 | MRED MLS |
| 2 Feb, 2016 | Under contract | $299,999 | MRED MLS |
| — | Last price change | $316,000 | MRED MLS |
| 4 Jan, 2016 | Listed for sale | $317,900 | MRED MLS |
Room Specifics
Total Bedrooms: 5
Bedrooms Above Ground: 5
Bedrooms Below Ground: 0
Dimensions: —
Floor Type: Carpet
Dimensions: —
Floor Type: Carpet
Dimensions: —
Floor Type: Carpet
Dimensions: —
Floor Type: —
Full Bathrooms: 3
Bathroom Amenities: Separate Shower,Double Sink
Bathroom in Basement: 0
Rooms: Bedroom 5,Foyer,Sitting Room,Workshop
Basement Description: Unfinished,Bathroom Rough-In
Other Specifics
| 3 | |
| Concrete Perimeter | |
| Asphalt | |
| Deck | |
| Landscaped,Wooded | |
| 184X136X107X159 | |
| — | |
| Full | |
| Vaulted/Cathedral Ceilings, First Floor Bedroom, Second Floor Laundry | |
| Range, Microwave, Dishwasher, Refrigerator, Washer, Dryer, Disposal | |
| Not in DB | |
| — | |
| — | |
| — | |
| Gas Log, Gas Starter |
Tax History
| Year | Property Taxes |
|---|---|
| 2011 | $9,950 |
| 2016 | $8,170 |
Contact Agent
Nearby Similar Homes
Nearby Sold Comparables
Contact Agent
Listing Provided By
4 Sale Realty, Inc.





