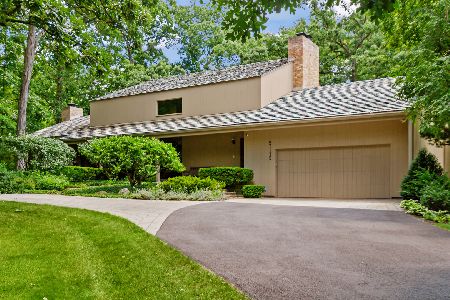3510 Surrey Lane, Long Grove, Illinois 60047
$1,000,000
|
Sold
|
|
| Status: | Closed |
| Sqft: | 5,033 |
| Cost/Sqft: | $208 |
| Beds: | 4 |
| Baths: | 4 |
| Year Built: | 1968 |
| Property Taxes: | $21,224 |
| Days On Market: | 3448 |
| Lot Size: | 2,94 |
Description
Spectacular private luxury masterpiece! Open floorplan composed of stunning architectural elements- towering cathedral ceilings, exposed beams, massive 2-way stone fireplace, 360 breathtaking views, hardwood floors, skylights, custom millwork w/built-ins t/o & superior craftsmanship create an atmosphere of openness, warmth & comfort. Dream kitchen boasts a chef's quarter complete w/all the high-end accoutrements inc: SubZero/Viking ss appl, oversized island, handcrafted cabinetry, walk-in pantry + 1000 bottle temp control wine cellar. Airy, sundrenched GREAT ROOM w/soaring ceilings, grand fireplace & walls of windows overlooking nearly 3 acres of picturesque landscape w/refreshing heated pool, hot tub, fire pit, fragrant perennial gardens, fruit trees & waterfall. 1st fl w/generous OFFICE, GAME ROOM w/fireplace, formal DINING ROOM, gorgeous 3-SEASON RM & laundry. Unique design boasts lavish 1st AND 2nd fl master suites akin to spa-like retreats w/all the opulent finishes. Stevenson HS.
Property Specifics
| Single Family | |
| — | |
| — | |
| 1968 | |
| — | |
| UPDATED CUSTOM LUXURY | |
| No | |
| 2.94 |
| Lake | |
| — | |
| 0 / Not Applicable | |
| — | |
| — | |
| — | |
| 09282298 | |
| 14264020030000 |
Nearby Schools
| NAME: | DISTRICT: | DISTANCE: | |
|---|---|---|---|
|
Grade School
Kildeer Countryside Elementary S |
96 | — | |
|
Middle School
Woodlawn Middle School |
96 | Not in DB | |
|
High School
Adlai E Stevenson High School |
125 | Not in DB | |
Property History
| DATE: | EVENT: | PRICE: | SOURCE: |
|---|---|---|---|
| 22 Nov, 2016 | Sold | $1,000,000 | MRED MLS |
| 2 Sep, 2016 | Under contract | $1,049,000 | MRED MLS |
| 9 Jul, 2016 | Listed for sale | $1,049,000 | MRED MLS |
Room Specifics
Total Bedrooms: 4
Bedrooms Above Ground: 4
Bedrooms Below Ground: 0
Dimensions: —
Floor Type: —
Dimensions: —
Floor Type: —
Dimensions: —
Floor Type: —
Full Bathrooms: 4
Bathroom Amenities: Separate Shower,Double Sink,Soaking Tub
Bathroom in Basement: 0
Rooms: —
Basement Description: Unfinished
Other Specifics
| 3.5 | |
| — | |
| Asphalt | |
| — | |
| — | |
| 128253 | |
| — | |
| — | |
| — | |
| — | |
| Not in DB | |
| — | |
| — | |
| — | |
| — |
Tax History
| Year | Property Taxes |
|---|---|
| 2016 | $21,224 |
Contact Agent
Nearby Sold Comparables
Contact Agent
Listing Provided By
RE/MAX Showcase








