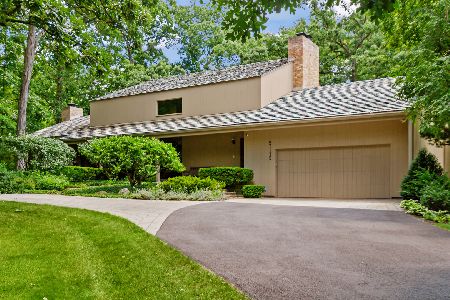3509 Surrey Lane, Long Grove, Illinois 60047
$762,000
|
Sold
|
|
| Status: | Closed |
| Sqft: | 3,745 |
| Cost/Sqft: | $205 |
| Beds: | 4 |
| Baths: | 4 |
| Year Built: | 1957 |
| Property Taxes: | $18,550 |
| Days On Market: | 1751 |
| Lot Size: | 2,05 |
Description
A storybook charming country home set on a spectacular 2 acre site with an in-ground pool! A Robert Coffin Parker designed home with large windows and flowing floor plan, and a stone front and new hardie board siding and new roof and windows make everyday living easy! Step into a warm and inviting foyer that opens up to the formal living room and dining room; offering elegant spaces to entertain family and friends. The living room features a stone fireplace with mantle and expansive bay windows that frame the backyard. Gather in the heart of the home - a spacious, open-concept kitchen and family room with an abundance of picture windows, each offering tranquil wooded views. The kitchen features a cozy floor-to-ceiling brick fireplace, granite countertops, two islands, a breakfast bar and breakfast room, dry bar/beverage center and a walk-in pantry; while the family room boasts vaulted ceilings. French doors lead out to a private outdoor oasis with an in-ground pool, wrap-around patio and screened gazebo - the perfect outdoor space to enjoy balmy summer days. The main level ensuite bedroom with a walk-in closet can be used as a second master suite. Two additional bedrooms that share a hallway bathroom, a laundry room and powder room complete the main level of the home. The master suite is tucked away on its own level of the home offering unparalleled privacy. The spa-like ensuite bathroom features double vanities, a jacuzzi tub, glass-enclosed shower area and walk-in closet. Award-winning District 96 and Stevenson High School. You cannot duplicate the serenity and convenient location of this home, a must see!
Property Specifics
| Single Family | |
| — | |
| — | |
| 1957 | |
| Partial | |
| — | |
| No | |
| 2.05 |
| Lake | |
| — | |
| 0 / Not Applicable | |
| None | |
| Private Well | |
| Septic-Private | |
| 11007198 | |
| 14264020040000 |
Nearby Schools
| NAME: | DISTRICT: | DISTANCE: | |
|---|---|---|---|
|
Grade School
Kildeer Countryside Elementary S |
96 | — | |
|
Middle School
Woodlawn Middle School |
96 | Not in DB | |
|
High School
Adlai E Stevenson High School |
125 | Not in DB | |
Property History
| DATE: | EVENT: | PRICE: | SOURCE: |
|---|---|---|---|
| 2 Jun, 2021 | Sold | $762,000 | MRED MLS |
| 15 Mar, 2021 | Under contract | $769,000 | MRED MLS |
| 1 Mar, 2021 | Listed for sale | $769,000 | MRED MLS |

Room Specifics
Total Bedrooms: 4
Bedrooms Above Ground: 4
Bedrooms Below Ground: 0
Dimensions: —
Floor Type: Hardwood
Dimensions: —
Floor Type: Hardwood
Dimensions: —
Floor Type: Hardwood
Full Bathrooms: 4
Bathroom Amenities: Whirlpool,Separate Shower,Double Sink,Soaking Tub
Bathroom in Basement: 0
Rooms: Foyer,Walk In Closet,Breakfast Room,Office
Basement Description: Unfinished
Other Specifics
| 3.5 | |
| Concrete Perimeter | |
| Asphalt | |
| Patio, Hot Tub, In Ground Pool | |
| Cul-De-Sac,Landscaped,Wooded,Mature Trees,Fence-Invisible Pet | |
| 94.3X316.9X409.9X479.2 | |
| — | |
| Full | |
| Vaulted/Cathedral Ceilings, Bar-Dry, Hardwood Floors, First Floor Bedroom, In-Law Arrangement, First Floor Laundry, First Floor Full Bath, Walk-In Closet(s), Granite Counters, Separate Dining Room | |
| Double Oven, Microwave, Dishwasher, Refrigerator, Washer, Dryer, Disposal, Cooktop, Water Softener | |
| Not in DB | |
| Pool, Street Paved | |
| — | |
| — | |
| Wood Burning, Gas Log |
Tax History
| Year | Property Taxes |
|---|---|
| 2021 | $18,550 |
Contact Agent
Nearby Sold Comparables
Contact Agent
Listing Provided By
Compass






