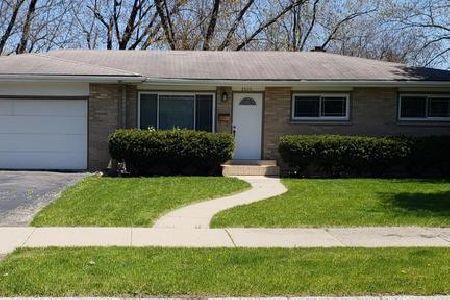3511 Rock Parkway, Waukegan, Illinois 60087
$130,000
|
Sold
|
|
| Status: | Closed |
| Sqft: | 2,352 |
| Cost/Sqft: | $53 |
| Beds: | 3 |
| Baths: | 2 |
| Year Built: | 1964 |
| Property Taxes: | $4,175 |
| Days On Market: | 3564 |
| Lot Size: | 0,21 |
Description
Clean and spacious tri-level in desirable Castle crest Subdivision. Eat in & Updated lovely kitchen with Newer cabinets and views of relaxing patio. Office area off kitchen/access to garage on main floor. Spacious living room. 3 bedrooms and bath upstairs. Lower level hosts large family room, 2nd bath and laundry area. Corner lot. Attached 2 car garage. Lots of storage. Active alarm system!! Newer Roof/furnance and central air for lucky buyer. Newer garage door. Well maintained. EZ to show. Call now!!
Property Specifics
| Single Family | |
| — | |
| Tri-Level | |
| 1964 | |
| Partial | |
| TRI LEVEL | |
| No | |
| 0.21 |
| Lake | |
| — | |
| 0 / Not Applicable | |
| None | |
| Public | |
| Public Sewer | |
| 09209707 | |
| 04323070010000 |
Property History
| DATE: | EVENT: | PRICE: | SOURCE: |
|---|---|---|---|
| 14 Jul, 2016 | Sold | $130,000 | MRED MLS |
| 14 May, 2016 | Under contract | $124,900 | MRED MLS |
| — | Last price change | $129,900 | MRED MLS |
| 27 Apr, 2016 | Listed for sale | $129,900 | MRED MLS |
Room Specifics
Total Bedrooms: 3
Bedrooms Above Ground: 3
Bedrooms Below Ground: 0
Dimensions: —
Floor Type: Hardwood
Dimensions: —
Floor Type: Hardwood
Full Bathrooms: 2
Bathroom Amenities: —
Bathroom in Basement: 1
Rooms: Office
Basement Description: Finished
Other Specifics
| 2 | |
| — | |
| Asphalt,Concrete | |
| Patio | |
| Corner Lot | |
| 83X15X14X21X55X119X65 | |
| — | |
| — | |
| Hardwood Floors | |
| Range, Microwave, Dishwasher, Refrigerator, Washer, Dryer | |
| Not in DB | |
| — | |
| — | |
| — | |
| — |
Tax History
| Year | Property Taxes |
|---|---|
| 2016 | $4,175 |
Contact Agent
Nearby Similar Homes
Nearby Sold Comparables
Contact Agent
Listing Provided By
RE/MAX Showcase




