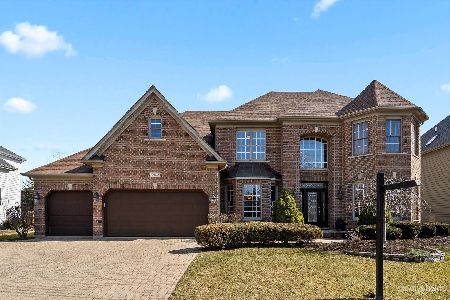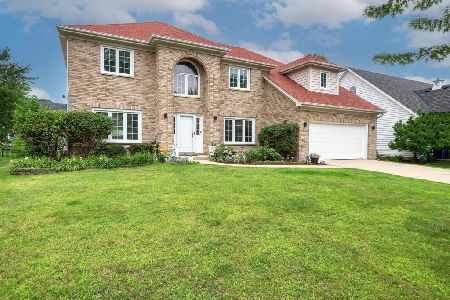3512 Vanilla Grass Drive, Naperville, Illinois 60564
$700,000
|
Sold
|
|
| Status: | Closed |
| Sqft: | 3,656 |
| Cost/Sqft: | $188 |
| Beds: | 4 |
| Baths: | 5 |
| Year Built: | 2003 |
| Property Taxes: | $15,095 |
| Days On Market: | 1899 |
| Lot Size: | 0,23 |
Description
THIS STUNNING HOME CHECKS ALL THE BOXES FOR THE NAPERVILLE BUYER. 2 STORY FAMILY ROOM WITH FLOOR TO CEILING STONE FIREPLACE! TRENDING WHITE KITCHEN CABINETRY! FIRST FLOOR IN LAW SUITE! 5 FULL BATHROOMS! BUILT BY PRESTIGIOUS FESSLER BUILDER, NO EXPENSE WAS SPARED WHEN FINISHING THIS HIGH END BASEMENT. The classic stone & brick exterior invites you into this home that has been refreshed with Revere Pewter gray paint throughout & new carpet in 2020! 3512 Vanilla Grass boasts plantation shutters, extensive white millwork including crown molding, extra wide baseboards & wainscoting. Impressive 2 story foyer showcases the open staircase with wrought iron spindles. THE HEART OF THIS HOME IS THE STUNNING 2 STORY FAMILY ROOM WHICH FLOWS INTO AN INCREDIBLE CHEF'S KITCHEN. Kitchen features white cabinetry, contrasting center island, soft close drawers, stainless steel appliances & Fisher Paykel 5 burner cooktop. Necessary first floor HOME OFFICE has a wall of built in bookcases and wainscoting. Adjacent first floor full bathroom & office could easily become an in law suite. Upstairs you'll be thrilled with the stunning Master Suite with wonderful sitting room. The Master Bathroom has a steam shower, whirlpool tub & dual sinks. The Master closet is heavenly with California Closet organizational system. All the upstairs bedroom have California Closet systems & volume ceilings. 2nd Bedroom has a private ensuite bathroom. Bedroom 3 & 4 share a bathroom. THE BASEMENT! Large handmade stone bar features TRUE commercial grade beverage center, sink, ice cube maker, Fisher Paykel drawer dishwasher & garbage disposal. Rec Room area has beautiful stone gas fireplace and built in cabinets & gorgeous distressed hardwood floors. There is an Exercise Room & 5th Bedroom. A full bathroom with walk in shower makes a perfect quest quarters. Lots of storage! Enjoy the outdoors this fall on your brick paver patio complete with fire pit. Exterior painted 9/2020. NEW ROOF 2016. Tall Grass is a swim/tennis community with award winning District 204 elementary & middle schools within it's boundary.
Property Specifics
| Single Family | |
| — | |
| Traditional | |
| 2003 | |
| Full | |
| — | |
| No | |
| 0.23 |
| Will | |
| Tall Grass | |
| 708 / Annual | |
| Insurance,Clubhouse,Pool | |
| Lake Michigan | |
| Public Sewer | |
| 10926701 | |
| 0701093100030000 |
Nearby Schools
| NAME: | DISTRICT: | DISTANCE: | |
|---|---|---|---|
|
Grade School
Fry Elementary School |
204 | — | |
|
Middle School
Scullen Middle School |
204 | Not in DB | |
|
High School
Waubonsie Valley High School |
204 | Not in DB | |
Property History
| DATE: | EVENT: | PRICE: | SOURCE: |
|---|---|---|---|
| 29 Jan, 2021 | Sold | $700,000 | MRED MLS |
| 13 Nov, 2020 | Under contract | $689,000 | MRED MLS |
| 6 Nov, 2020 | Listed for sale | $689,000 | MRED MLS |
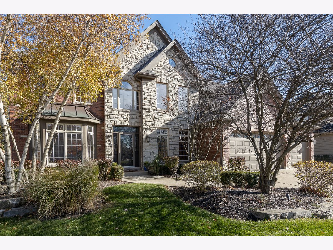
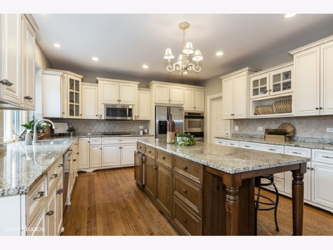
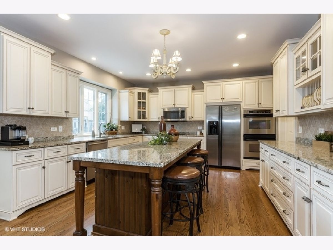
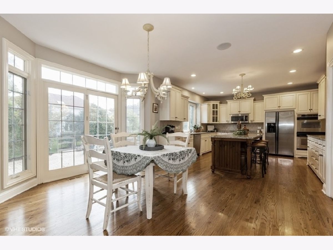
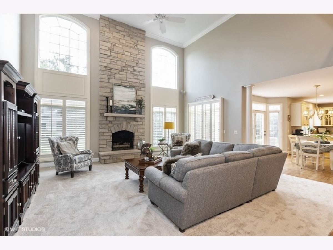
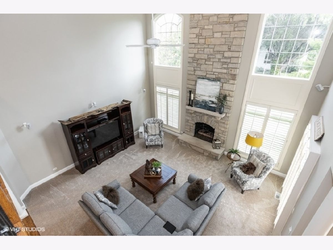
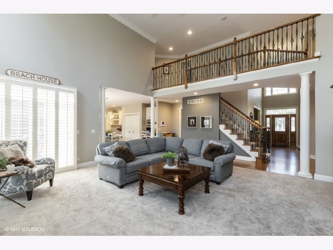
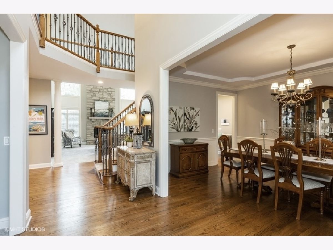
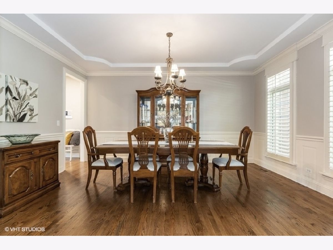
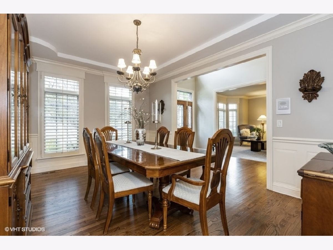
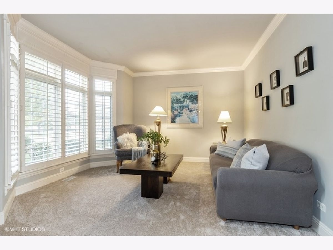
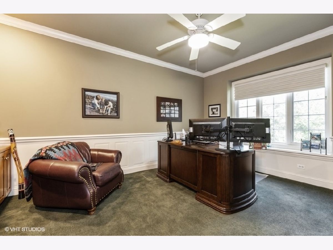
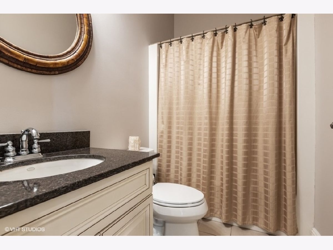
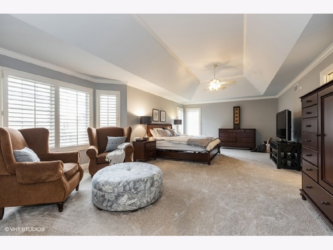
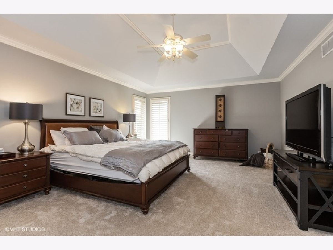
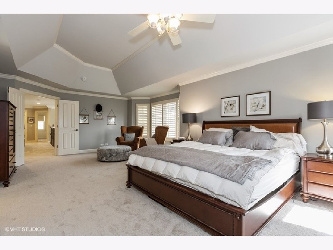
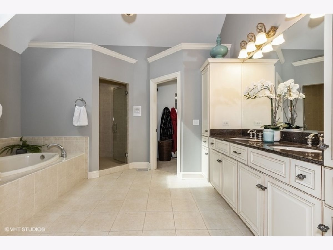
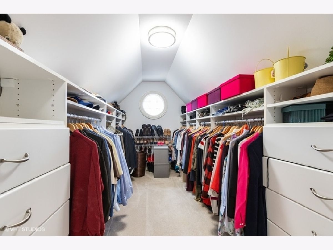
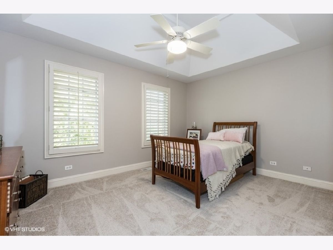
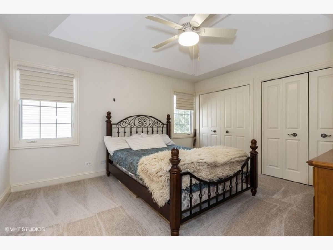
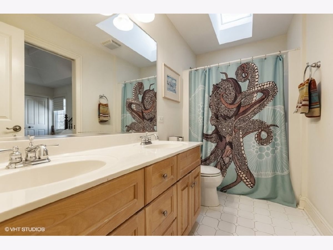
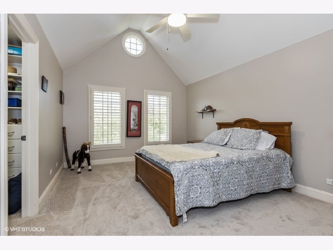
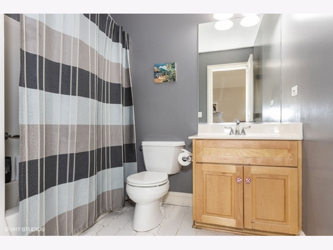
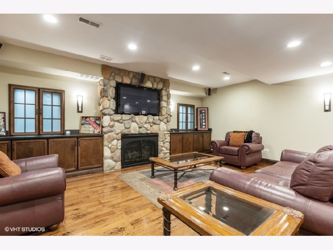
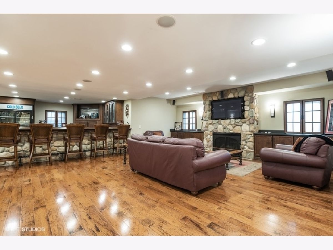
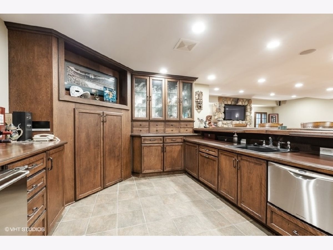
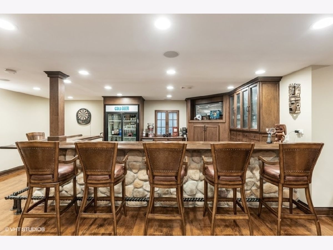
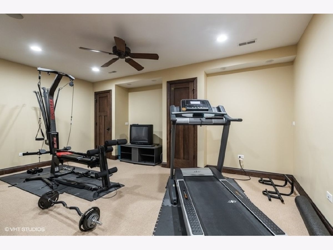
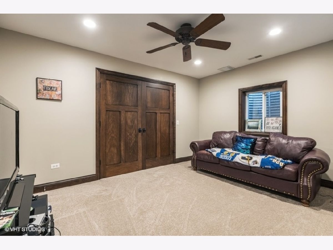
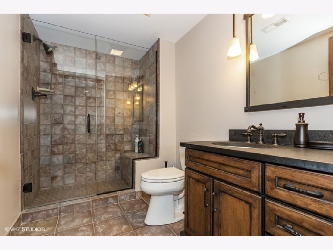
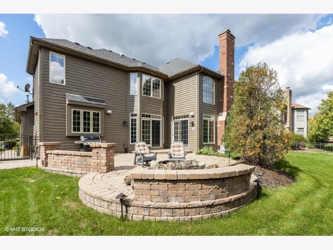
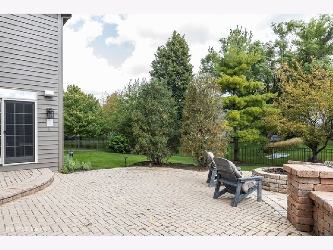
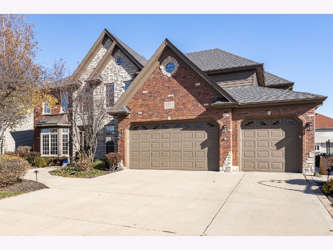
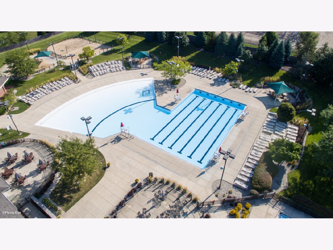
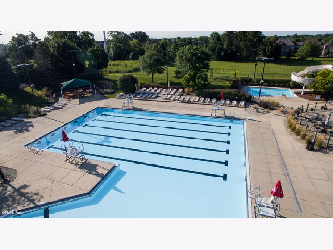
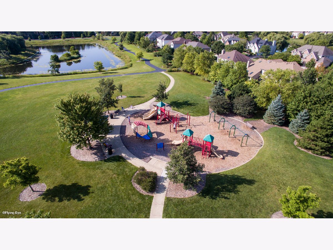
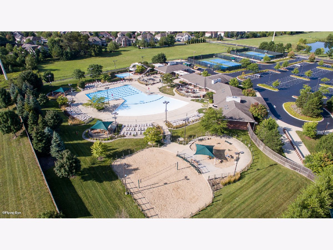
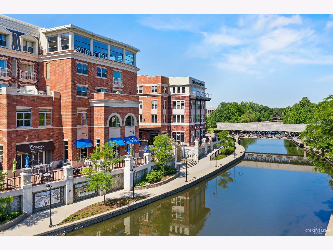
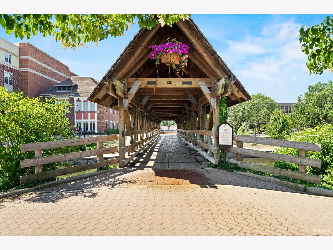
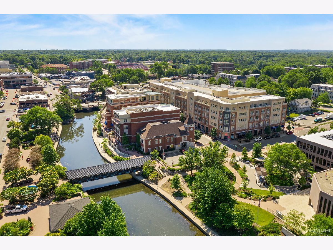
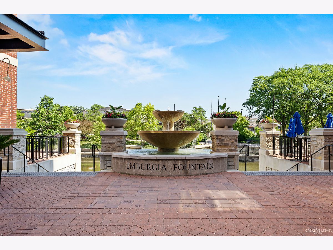
Room Specifics
Total Bedrooms: 5
Bedrooms Above Ground: 4
Bedrooms Below Ground: 1
Dimensions: —
Floor Type: Carpet
Dimensions: —
Floor Type: Carpet
Dimensions: —
Floor Type: Carpet
Dimensions: —
Floor Type: —
Full Bathrooms: 5
Bathroom Amenities: Whirlpool,Separate Shower,Steam Shower,Double Sink
Bathroom in Basement: 1
Rooms: Office,Bedroom 5,Recreation Room,Exercise Room
Basement Description: Finished
Other Specifics
| 3 | |
| Concrete Perimeter | |
| Concrete | |
| — | |
| — | |
| 80X125 | |
| — | |
| Full | |
| Vaulted/Cathedral Ceilings, Bar-Wet, Hardwood Floors, In-Law Arrangement, First Floor Laundry, First Floor Full Bath, Walk-In Closet(s) | |
| — | |
| Not in DB | |
| Clubhouse, Park, Pool, Tennis Court(s), Lake, Street Lights | |
| — | |
| — | |
| Gas Log |
Tax History
| Year | Property Taxes |
|---|---|
| 2021 | $15,095 |
Contact Agent
Nearby Similar Homes
Nearby Sold Comparables
Contact Agent
Listing Provided By
Baird & Warner








