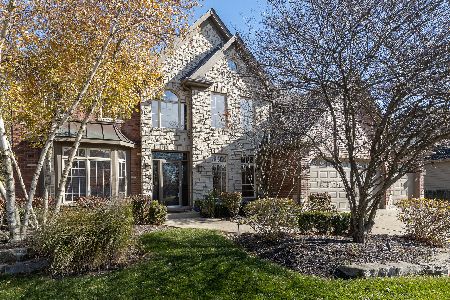3520 Vanilla Grass Drive, Naperville, Illinois 60564
$596,000
|
Sold
|
|
| Status: | Closed |
| Sqft: | 3,800 |
| Cost/Sqft: | $163 |
| Beds: | 5 |
| Baths: | 5 |
| Year Built: | 2002 |
| Property Taxes: | $14,674 |
| Days On Market: | 5723 |
| Lot Size: | 0,23 |
Description
UNIQUE HOME IN SWIM,TENNIS COMM.3800 SF + 1800 SF IN FIN BSMT.EXQUISITE MILLWORK,CEILING DETAILS & XL ROOMS.2 STORY FAM RM W/PLANTATION SHUTTERS,BUILT IN BOOK SHELVES.KITCHEN LOADED W/MPL CABS,GRANITE,HDWD FLRS.VLTD SUNROOM,PATIO.MSTER BDRM SUITE W/XL CLOSET,DLUXE BATH.ALL BTHS CER TILE.5 TRUE BDRMS.GREAT BASEMENT W/ENTERTAINING IN MIND-BAR,REC ROOM,EXERCISE SPACE,MEDIA AREA,6TH BEDRM,BATH,WOOD PANELED OFC,STORAGE.
Property Specifics
| Single Family | |
| — | |
| — | |
| 2002 | |
| Full | |
| — | |
| No | |
| 0.23 |
| Will | |
| Tall Grass | |
| 570 / Annual | |
| Insurance,Clubhouse,Pool | |
| Lake Michigan | |
| Public Sewer | |
| 07535158 | |
| 0701093100050000 |
Nearby Schools
| NAME: | DISTRICT: | DISTANCE: | |
|---|---|---|---|
|
Grade School
Fry Elementary School |
204 | — | |
|
Middle School
Scullen Middle School |
204 | Not in DB | |
|
High School
Waubonsie Valley High School |
204 | Not in DB | |
Property History
| DATE: | EVENT: | PRICE: | SOURCE: |
|---|---|---|---|
| 16 Aug, 2010 | Sold | $596,000 | MRED MLS |
| 25 Jun, 2010 | Under contract | $619,900 | MRED MLS |
| 20 May, 2010 | Listed for sale | $619,900 | MRED MLS |
| 4 Nov, 2014 | Sold | $625,000 | MRED MLS |
| 3 Oct, 2014 | Under contract | $649,900 | MRED MLS |
| — | Last price change | $665,000 | MRED MLS |
| 7 Sep, 2014 | Listed for sale | $665,000 | MRED MLS |
| 17 Sep, 2019 | Sold | $565,000 | MRED MLS |
| 18 Aug, 2019 | Under contract | $575,000 | MRED MLS |
| 16 Aug, 2019 | Listed for sale | $575,000 | MRED MLS |
Room Specifics
Total Bedrooms: 6
Bedrooms Above Ground: 5
Bedrooms Below Ground: 1
Dimensions: —
Floor Type: Carpet
Dimensions: —
Floor Type: Carpet
Dimensions: —
Floor Type: Carpet
Dimensions: —
Floor Type: —
Dimensions: —
Floor Type: —
Full Bathrooms: 5
Bathroom Amenities: Whirlpool,Separate Shower,Double Sink
Bathroom in Basement: 1
Rooms: Bedroom 5,Bedroom 6,Den,Exercise Room,Gallery,Media Room,Office,Recreation Room,Sun Room,Utility Room-1st Floor
Basement Description: Finished
Other Specifics
| 3 | |
| Concrete Perimeter | |
| Concrete | |
| Patio | |
| Landscaped | |
| 80 X 125 | |
| — | |
| Full | |
| Vaulted/Cathedral Ceilings, Skylight(s), Bar-Wet, First Floor Bedroom, In-Law Arrangement | |
| Double Oven, Range, Microwave, Dishwasher, Refrigerator, Disposal | |
| Not in DB | |
| Clubhouse, Pool, Tennis Courts, Sidewalks, Street Lights, Street Paved | |
| — | |
| — | |
| — |
Tax History
| Year | Property Taxes |
|---|---|
| 2010 | $14,674 |
| 2014 | $16,268 |
| 2019 | $15,431 |
Contact Agent
Nearby Similar Homes
Nearby Sold Comparables
Contact Agent
Listing Provided By
Coldwell Banker Residential










