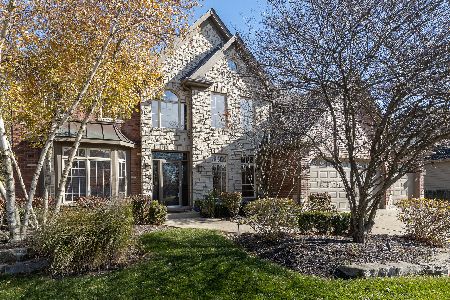3520 Vanilla Grass Drive, Naperville, Illinois 60564
$625,000
|
Sold
|
|
| Status: | Closed |
| Sqft: | 3,799 |
| Cost/Sqft: | $171 |
| Beds: | 5 |
| Baths: | 5 |
| Year Built: | 2002 |
| Property Taxes: | $16,268 |
| Days On Market: | 4152 |
| Lot Size: | 0,00 |
Description
Impeccable Updated Home w New Doors, Paint, Lighting. 3800 SF + 1800 Fin Basement. Abundant Millwork & Quality Finishes. 2 Sty Fam Rm W Fireplace & Bookcases. Kitchen w Maple Cabs/Granite/Hardwood Floors. Sunroom Leads to New Richcliff Paver Patio/New In Ground Pool & Fence. Desirable 1st Floor Master Bed/Bath, 5 Beds on 2nd Floor. WOW BASEMENT w Rec Room, Bar, Office, Play Game Area, Bed 6 and Bath. A Must See!
Property Specifics
| Single Family | |
| — | |
| Traditional | |
| 2002 | |
| Full | |
| — | |
| No | |
| — |
| Will | |
| Tall Grass | |
| 598 / Annual | |
| Insurance,Clubhouse,Pool | |
| Lake Michigan | |
| Public Sewer | |
| 08721455 | |
| 0701093100050000 |
Nearby Schools
| NAME: | DISTRICT: | DISTANCE: | |
|---|---|---|---|
|
Grade School
Fry Elementary School |
204 | — | |
|
Middle School
Scullen Middle School |
204 | Not in DB | |
|
High School
Waubonsie Valley High School |
204 | Not in DB | |
Property History
| DATE: | EVENT: | PRICE: | SOURCE: |
|---|---|---|---|
| 16 Aug, 2010 | Sold | $596,000 | MRED MLS |
| 25 Jun, 2010 | Under contract | $619,900 | MRED MLS |
| 20 May, 2010 | Listed for sale | $619,900 | MRED MLS |
| 4 Nov, 2014 | Sold | $625,000 | MRED MLS |
| 3 Oct, 2014 | Under contract | $649,900 | MRED MLS |
| — | Last price change | $665,000 | MRED MLS |
| 7 Sep, 2014 | Listed for sale | $665,000 | MRED MLS |
| 17 Sep, 2019 | Sold | $565,000 | MRED MLS |
| 18 Aug, 2019 | Under contract | $575,000 | MRED MLS |
| 16 Aug, 2019 | Listed for sale | $575,000 | MRED MLS |
Room Specifics
Total Bedrooms: 6
Bedrooms Above Ground: 5
Bedrooms Below Ground: 1
Dimensions: —
Floor Type: Carpet
Dimensions: —
Floor Type: Carpet
Dimensions: —
Floor Type: Carpet
Dimensions: —
Floor Type: —
Dimensions: —
Floor Type: —
Full Bathrooms: 5
Bathroom Amenities: Whirlpool,Separate Shower,Double Sink
Bathroom in Basement: 1
Rooms: Bedroom 5,Bedroom 6,Game Room,Media Room,Office,Heated Sun Room
Basement Description: Finished
Other Specifics
| 3 | |
| Concrete Perimeter | |
| Asphalt | |
| Patio, Brick Paver Patio, In Ground Pool | |
| Fenced Yard,Landscaped | |
| 80 X 125 | |
| — | |
| Full | |
| Vaulted/Cathedral Ceilings, Skylight(s), Bar-Wet, Hardwood Floors, In-Law Arrangement, First Floor Laundry | |
| Double Oven, Microwave, Dishwasher, Refrigerator, Washer, Dryer, Disposal | |
| Not in DB | |
| Clubhouse, Pool, Tennis Courts, Sidewalks, Street Lights | |
| — | |
| — | |
| Gas Log |
Tax History
| Year | Property Taxes |
|---|---|
| 2010 | $14,674 |
| 2014 | $16,268 |
| 2019 | $15,431 |
Contact Agent
Nearby Similar Homes
Nearby Sold Comparables
Contact Agent
Listing Provided By
john greene, Realtor










