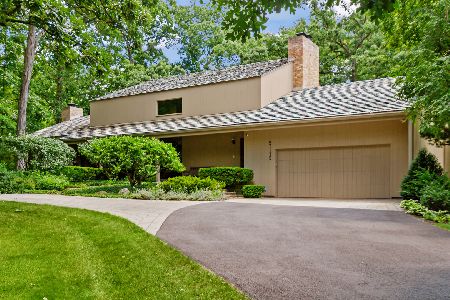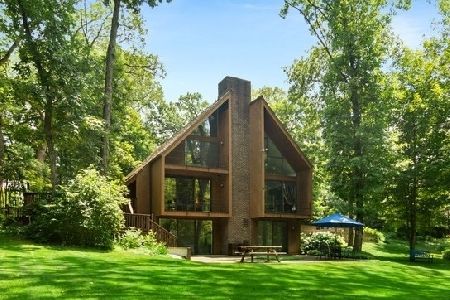3512 Woodland Lane, Long Grove, Illinois 60047
$570,000
|
Sold
|
|
| Status: | Closed |
| Sqft: | 5,525 |
| Cost/Sqft: | $112 |
| Beds: | 4 |
| Baths: | 5 |
| Year Built: | 1978 |
| Property Taxes: | $17,955 |
| Days On Market: | 4717 |
| Lot Size: | 3,17 |
Description
STUNNING 5,525 4/3.2 CUSTOM HOME ON WOODED CORNER LOT. STRIKING ARCH DETAIL & HRDWD FLS TH-OUT. VAULTED FOYER. FORMAL LR & DR. XL EIK. 1ST FL LNDRY/MUD + 2 1/2 BAs. GENEROUSLY SIZED BRS INCL MSTR STE W/OFFICE/SITTING RM + SPA BA. 3 FAM/GUEST BRS W/HALL BA. FIN WLK-OUT BSMT W/FP, FULL BA + BAR. CUSTOM DECK & PATIO OVERLOOK SERENE WOODED LOT. 3 C ATT GAR + 1.25 UTIL GAR. 3.17 ACRE CORNER LOT W/STREAM.
Property Specifics
| Single Family | |
| — | |
| — | |
| 1978 | |
| Full,Walkout | |
| CUSTOM | |
| No | |
| 3.17 |
| Lake | |
| Bennington | |
| 500 / Annual | |
| None | |
| Private Well | |
| Septic-Private | |
| 08246691 | |
| 14264020190000 |
Nearby Schools
| NAME: | DISTRICT: | DISTANCE: | |
|---|---|---|---|
|
Grade School
Kildeer Countryside Elementary S |
96 | — | |
|
Middle School
Woodlawn Middle School |
96 | Not in DB | |
|
High School
Adlai E Stevenson High School |
125 | Not in DB | |
Property History
| DATE: | EVENT: | PRICE: | SOURCE: |
|---|---|---|---|
| 8 Feb, 2013 | Sold | $570,000 | MRED MLS |
| 17 Jan, 2013 | Under contract | $619,900 | MRED MLS |
| 10 Jan, 2013 | Listed for sale | $619,900 | MRED MLS |
| 9 Mar, 2018 | Sold | $593,000 | MRED MLS |
| 29 Dec, 2017 | Under contract | $619,900 | MRED MLS |
| 12 Sep, 2017 | Listed for sale | $619,900 | MRED MLS |
Room Specifics
Total Bedrooms: 4
Bedrooms Above Ground: 4
Bedrooms Below Ground: 0
Dimensions: —
Floor Type: Hardwood
Dimensions: —
Floor Type: Hardwood
Dimensions: —
Floor Type: Hardwood
Full Bathrooms: 5
Bathroom Amenities: Whirlpool,Separate Shower,Double Sink
Bathroom in Basement: 1
Rooms: Foyer,Office,Recreation Room
Basement Description: Finished
Other Specifics
| 3 | |
| — | |
| — | |
| Balcony, Deck, Patio, Storms/Screens | |
| Corner Lot,Landscaped,Wooded | |
| 315.33 X 424.65 | |
| — | |
| Full | |
| Vaulted/Cathedral Ceilings, Skylight(s), Bar-Wet, Hardwood Floors, First Floor Laundry | |
| Double Oven, Range, Microwave, Dishwasher, Refrigerator | |
| Not in DB | |
| Street Paved | |
| — | |
| — | |
| Gas Log, Gas Starter |
Tax History
| Year | Property Taxes |
|---|---|
| 2013 | $17,955 |
| 2018 | $18,010 |
Contact Agent
Nearby Sold Comparables
Contact Agent
Listing Provided By
RE/MAX Top Performers





