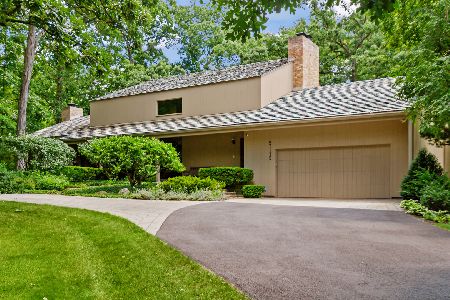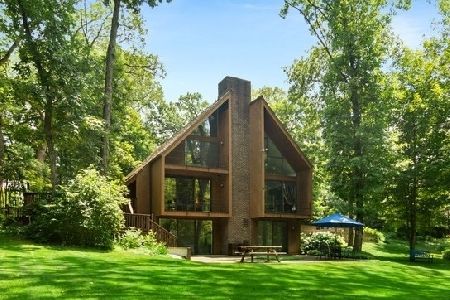3517 Woodland Lane, Long Grove, Illinois 60047
$465,000
|
Sold
|
|
| Status: | Closed |
| Sqft: | 5,821 |
| Cost/Sqft: | $80 |
| Beds: | 6 |
| Baths: | 6 |
| Year Built: | 1976 |
| Property Taxes: | $27,768 |
| Days On Market: | 2322 |
| Lot Size: | 2,76 |
Description
You will fall in love with this 5,821 sq. ft. plus 1514 basement.Home on 2.75 acres. This home has 6 bedrooms 2 without a closet and 4.2 baths with four bedrooms with there own bathroom. The double doors swing open to the dramatic two-story entry, situated on a 2.75 acre of lush property. Open floor plans great entertainment areas on the first floor. Large kitchen, 2 stories with vaulted ceiling great room with stone fireplace in the kitchen and great room must see to appreciate. Master bedroom suite complete with study room. Hardwood floors throughout the home with great views of the wooded landscape from every window. Go outdoors by the stone fireplace to enjoy all the seasons. Sold as-is no survey seller will not order or pay for any inspections and 100% tax proration. 2 entrances to the basement from garage and interior of the home. Must see lot complete privacy.Needs updating but priced to sell.
Property Specifics
| Single Family | |
| — | |
| Other | |
| 1976 | |
| Partial | |
| CUSTOM | |
| No | |
| 2.76 |
| Lake | |
| Bennington | |
| 1250 / Annual | |
| Other | |
| Private Well | |
| Septic-Private | |
| 10477776 | |
| 14264020130000 |
Nearby Schools
| NAME: | DISTRICT: | DISTANCE: | |
|---|---|---|---|
|
High School
Adlai E Stevenson High School |
125 | Not in DB | |
Property History
| DATE: | EVENT: | PRICE: | SOURCE: |
|---|---|---|---|
| 14 Jan, 2020 | Sold | $465,000 | MRED MLS |
| 14 Nov, 2019 | Under contract | $463,220 | MRED MLS |
| 6 Aug, 2019 | Listed for sale | $463,220 | MRED MLS |
Room Specifics
Total Bedrooms: 6
Bedrooms Above Ground: 6
Bedrooms Below Ground: 0
Dimensions: —
Floor Type: Carpet
Dimensions: —
Floor Type: Carpet
Dimensions: —
Floor Type: Carpet
Dimensions: —
Floor Type: —
Dimensions: —
Floor Type: —
Full Bathrooms: 6
Bathroom Amenities: Whirlpool,Separate Shower,Double Sink
Bathroom in Basement: 0
Rooms: Eating Area,Screened Porch,Study,Bedroom 5,Bedroom 6,Foyer
Basement Description: Finished
Other Specifics
| 3 | |
| Concrete Perimeter | |
| Asphalt | |
| Patio, Porch Screened, Outdoor Grill, Fire Pit | |
| Landscaped,Stream(s),Wooded | |
| 320X350X320X347 | |
| — | |
| Full | |
| Vaulted/Cathedral Ceilings, Hardwood Floors, First Floor Bedroom, First Floor Laundry, First Floor Full Bath | |
| Double Oven, Dishwasher, High End Refrigerator, Disposal, Wine Refrigerator | |
| Not in DB | |
| — | |
| — | |
| — | |
| Double Sided, Wood Burning |
Tax History
| Year | Property Taxes |
|---|---|
| 2020 | $27,768 |
Contact Agent
Nearby Sold Comparables
Contact Agent
Listing Provided By
RE/MAX Advantage Realty





