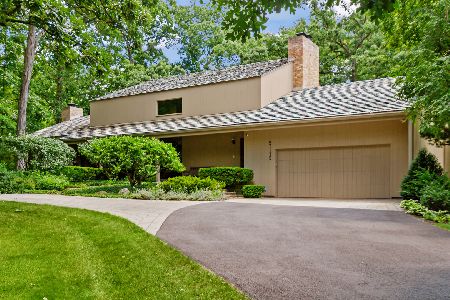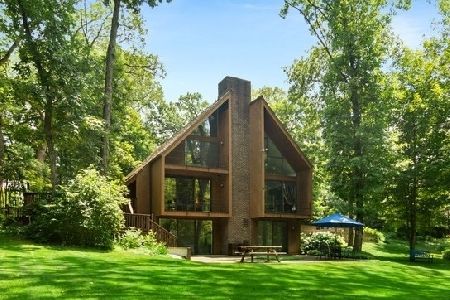3512 Woodland Lane, Long Grove, Illinois 60047
$593,000
|
Sold
|
|
| Status: | Closed |
| Sqft: | 5,525 |
| Cost/Sqft: | $112 |
| Beds: | 4 |
| Baths: | 5 |
| Year Built: | 1978 |
| Property Taxes: | $18,010 |
| Days On Market: | 3011 |
| Lot Size: | 3,17 |
Description
**STEVENSON HS ** Secluded AND close to everything. Beautiful 4 BR home in Long Grove on 3.17 private acres. Stunning 2 sty foyer, formal LR & DR, 1st floor FR w/wet bar & balcony views of spectacular wooded back yard enhanced by tiered decks and paver patios. Gourmet kitchen w/dbl oven, cook top, DW & new fridge, granite counters, ceramic tile flooring. Eating area overlooks the patio, decks, trees & small stream behind the property. 1st FL LDY. Large master suite connected to office which can be closed for privacy + 3 generous sized BRs. The master bath offers a whirlpool tub, sep shower & dbl sink vanity. The basement is an entertainer's dream-brick walk up wet bar,WBFP w/gas logs + several entertainment areas, 3rd full BA & walks out to the paver patio & decks & access to the 3 car garage. Separate shed for additional storage. A home for all seasons..summer shade trees, fall color, quiet snow scenes & bursts of color in spring. *Great Opportunity*Excellent Value*Motivated Sellers*
Property Specifics
| Single Family | |
| — | |
| Traditional | |
| 1978 | |
| Full,Walkout | |
| CUSTOM | |
| No | |
| 3.17 |
| Lake | |
| Bennington | |
| 750 / Annual | |
| Other | |
| Private Well | |
| Septic-Private | |
| 09747994 | |
| 14264020190000 |
Nearby Schools
| NAME: | DISTRICT: | DISTANCE: | |
|---|---|---|---|
|
Grade School
Kildeer Countryside Elementary S |
96 | — | |
|
Middle School
Woodlawn Middle School |
96 | Not in DB | |
|
High School
Adlai E Stevenson High School |
125 | Not in DB | |
Property History
| DATE: | EVENT: | PRICE: | SOURCE: |
|---|---|---|---|
| 8 Feb, 2013 | Sold | $570,000 | MRED MLS |
| 17 Jan, 2013 | Under contract | $619,900 | MRED MLS |
| 10 Jan, 2013 | Listed for sale | $619,900 | MRED MLS |
| 9 Mar, 2018 | Sold | $593,000 | MRED MLS |
| 29 Dec, 2017 | Under contract | $619,900 | MRED MLS |
| 12 Sep, 2017 | Listed for sale | $619,900 | MRED MLS |
Room Specifics
Total Bedrooms: 4
Bedrooms Above Ground: 4
Bedrooms Below Ground: 0
Dimensions: —
Floor Type: Hardwood
Dimensions: —
Floor Type: Hardwood
Dimensions: —
Floor Type: Hardwood
Full Bathrooms: 5
Bathroom Amenities: Whirlpool,Separate Shower,Double Sink
Bathroom in Basement: 1
Rooms: Office,Recreation Room,Foyer
Basement Description: Finished,Exterior Access
Other Specifics
| 3 | |
| Concrete Perimeter | |
| Asphalt | |
| Balcony, Deck, Patio, Storms/Screens | |
| Corner Lot,Irregular Lot,Landscaped,Wooded | |
| 600X70X333X113X318X170X177 | |
| Finished | |
| Full | |
| Vaulted/Cathedral Ceilings, Skylight(s), Bar-Wet, Hardwood Floors, First Floor Laundry | |
| Double Oven, Range, Microwave, Dishwasher, Refrigerator, Washer, Dryer | |
| Not in DB | |
| Street Paved | |
| — | |
| — | |
| Wood Burning, Gas Starter |
Tax History
| Year | Property Taxes |
|---|---|
| 2013 | $17,955 |
| 2018 | $18,010 |
Contact Agent
Nearby Sold Comparables
Contact Agent
Listing Provided By
Baird & Warner





