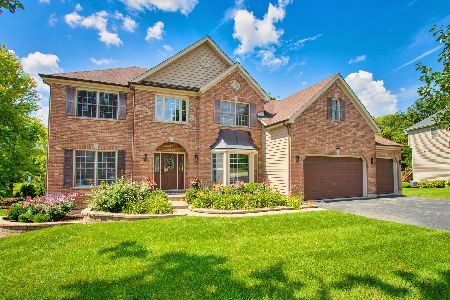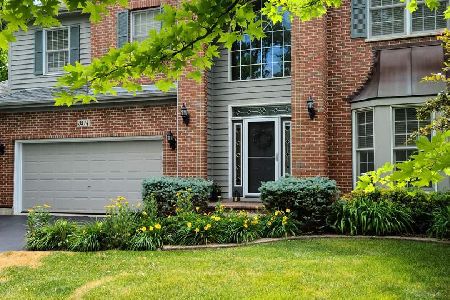3517 Oakleaf Lane, Crystal Lake, Illinois 60012
$325,000
|
Sold
|
|
| Status: | Closed |
| Sqft: | 3,226 |
| Cost/Sqft: | $105 |
| Beds: | 4 |
| Baths: | 4 |
| Year Built: | 2004 |
| Property Taxes: | $14,230 |
| Days On Market: | 2684 |
| Lot Size: | 0,46 |
Description
Priced To Sell! Giant Easton Model Offering Over 4518 Sf Ft Of Finished Living Area W/Walkout Basement! This Beautiful 4 Bedroom, 3.5 Baths, W/Den, Offers Extended 3 Car Heated Garage, 2 Tier Deck, Brick Paver Patio W/Built-In Lighting, Hot Tub, Shed, Private .5 Acre Wooded Lot, Professional Landscaping, Sprinkler System & More! Stunning From The Front Door W/Open Oak Railing Through 2 Story Foyer, & 2 Story Great Room. Dining Rm Offers Expanded Bay Window, & Tray Ceilings. Massive Kitchen, Tons Of Maple 42" Crowned Cabinets, Large Granite Island, Stainless Steel Cooktop & Vent. Open To Great Room W/2 Story Brick Fireplace, Showcased By A Wall Of Windows For Natural Light! Main Flr Den W/French Doors To Great Rm, Next To Full Main Flr Bath. Master Suite Offers, Lrg Walk-In Closet, Vaulted Ceilings, & Must See Master Bath! 2nd, 3rd & 4th Bd Rm Offer Vaulted Ceiling Great Closet Space! Finished Walkout Basement, Offers Rec Rm, Family Rm, Game Rm, Bath Rm, Storage, & More! Act Now!
Property Specifics
| Single Family | |
| — | |
| Contemporary | |
| 2004 | |
| Full,Walkout | |
| EASTON | |
| No | |
| 0.46 |
| Mc Henry | |
| Oak Grove | |
| 150 / Annual | |
| Other | |
| Public | |
| Public Sewer | |
| 10078862 | |
| 1422251019 |
Nearby Schools
| NAME: | DISTRICT: | DISTANCE: | |
|---|---|---|---|
|
Grade School
Husmann Elementary School |
47 | — | |
|
Middle School
Hannah Beardsley Middle School |
47 | Not in DB | |
|
High School
Prairie Ridge High School |
155 | Not in DB | |
Property History
| DATE: | EVENT: | PRICE: | SOURCE: |
|---|---|---|---|
| 2 Jul, 2019 | Sold | $325,000 | MRED MLS |
| 23 May, 2019 | Under contract | $339,900 | MRED MLS |
| — | Last price change | $319,900 | MRED MLS |
| 11 Sep, 2018 | Listed for sale | $349,900 | MRED MLS |
| 19 Oct, 2022 | Sold | $549,900 | MRED MLS |
| 12 Sep, 2022 | Under contract | $549,900 | MRED MLS |
| — | Last price change | $574,900 | MRED MLS |
| 18 Aug, 2022 | Listed for sale | $574,900 | MRED MLS |
Room Specifics
Total Bedrooms: 4
Bedrooms Above Ground: 4
Bedrooms Below Ground: 0
Dimensions: —
Floor Type: Carpet
Dimensions: —
Floor Type: Carpet
Dimensions: —
Floor Type: Carpet
Full Bathrooms: 4
Bathroom Amenities: Whirlpool,Separate Shower,Double Sink
Bathroom in Basement: 1
Rooms: Eating Area,Office,Den,Recreation Room,Game Room,Walk In Closet
Basement Description: Finished,Exterior Access,Bathroom Rough-In
Other Specifics
| 3 | |
| Concrete Perimeter | |
| Asphalt | |
| Deck, Patio, Hot Tub, Brick Paver Patio, Storms/Screens | |
| Landscaped,Wooded | |
| 97X159X99X45X186 | |
| Unfinished | |
| Full | |
| Vaulted/Cathedral Ceilings, Hot Tub, Wood Laminate Floors, First Floor Bedroom, First Floor Full Bath | |
| Range, Microwave, Dishwasher, Refrigerator, Washer, Dryer, Disposal, Cooktop, Built-In Oven, Range Hood | |
| Not in DB | |
| Street Paved | |
| — | |
| — | |
| Wood Burning, Gas Starter |
Tax History
| Year | Property Taxes |
|---|---|
| 2019 | $14,230 |
Contact Agent
Nearby Similar Homes
Nearby Sold Comparables
Contact Agent
Listing Provided By
Five Star Realty, Inc





