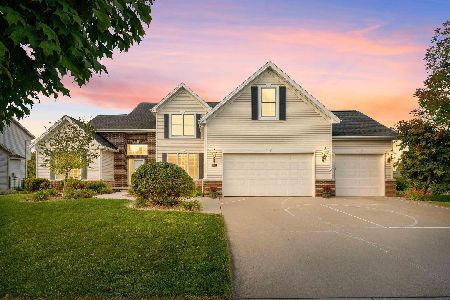3514 Armstrong Drive, Bloomington, Illinois 61704
$346,000
|
Sold
|
|
| Status: | Closed |
| Sqft: | 2,774 |
| Cost/Sqft: | $126 |
| Beds: | 5 |
| Baths: | 5 |
| Year Built: | 2002 |
| Property Taxes: | $7,170 |
| Days On Market: | 3195 |
| Lot Size: | 0,00 |
Description
Outstanding home! 1st floor master has cathedral ceiling, walk in closet, jetted tub w/dramatic pillars. Chefs' dream kit.w/SS appliances,double ovens, granite counter tops and NEW cooktop. New hand scraped wood floor in living rm. New Master bedrm and 2nd floor carpet 2016! Natural light throughout, bsmt daylight windows, built in cubbies,arched doorways,crown mldg, amazing landscaping, newer partial fence, loft area, princess suite, exercise rm, tons of storage!
Property Specifics
| Single Family | |
| — | |
| Traditional | |
| 2002 | |
| Full | |
| — | |
| No | |
| — |
| Mc Lean | |
| Eagle Crest East | |
| — / Not Applicable | |
| — | |
| Public | |
| Public Sewer | |
| 10244259 | |
| 451530253019 |
Nearby Schools
| NAME: | DISTRICT: | DISTANCE: | |
|---|---|---|---|
|
Grade School
Benjamin Elementary |
5 | — | |
|
Middle School
Evans Jr High |
5 | Not in DB | |
|
High School
Normal Community High School |
5 | Not in DB | |
Property History
| DATE: | EVENT: | PRICE: | SOURCE: |
|---|---|---|---|
| 13 Apr, 2007 | Sold | $358,000 | MRED MLS |
| 20 Mar, 2007 | Under contract | $365,000 | MRED MLS |
| 30 Jan, 2007 | Listed for sale | $365,000 | MRED MLS |
| 14 Jul, 2017 | Sold | $346,000 | MRED MLS |
| 15 May, 2017 | Under contract | $349,997 | MRED MLS |
| 24 Apr, 2017 | Listed for sale | $349,900 | MRED MLS |
| 10 Nov, 2022 | Sold | $440,000 | MRED MLS |
| 6 Oct, 2022 | Under contract | $450,000 | MRED MLS |
| 29 Sep, 2022 | Listed for sale | $450,000 | MRED MLS |
Room Specifics
Total Bedrooms: 5
Bedrooms Above Ground: 5
Bedrooms Below Ground: 0
Dimensions: —
Floor Type: Carpet
Dimensions: —
Floor Type: Carpet
Dimensions: —
Floor Type: Carpet
Dimensions: —
Floor Type: —
Full Bathrooms: 5
Bathroom Amenities: Whirlpool
Bathroom in Basement: —
Rooms: Other Room,Foyer
Basement Description: Egress Window,Partially Finished
Other Specifics
| 3 | |
| — | |
| — | |
| Deck | |
| Mature Trees,Landscaped | |
| 91X120 | |
| — | |
| Full | |
| First Floor Full Bath, Vaulted/Cathedral Ceilings, Built-in Features, Walk-In Closet(s) | |
| Dishwasher, Range, Microwave | |
| Not in DB | |
| — | |
| — | |
| — | |
| Gas Log, Attached Fireplace Doors/Screen |
Tax History
| Year | Property Taxes |
|---|---|
| 2007 | $7,217 |
| 2017 | $7,170 |
| 2022 | $9,327 |
Contact Agent
Nearby Similar Homes
Nearby Sold Comparables
Contact Agent
Listing Provided By
Crowne Realty










