3514 Armstrong Drive, Bloomington, Illinois 61704
$440,000
|
Sold
|
|
| Status: | Closed |
| Sqft: | 4,524 |
| Cost/Sqft: | $99 |
| Beds: | 4 |
| Baths: | 5 |
| Year Built: | 2002 |
| Property Taxes: | $9,327 |
| Days On Market: | 1211 |
| Lot Size: | 0,00 |
Description
Wow! You will be impressed by the space, quality and amenities that this home has to offer. The 1.5 story floor plan provides main floor living and over 4500 square feet of space. Two story family room with 2 stories of windows! Dream kitchen with a large eating area, am abundance of cabinet space, granite counters, and stainless appliances including a newer dishwasher, microwave and high-end wifi refrigerator. Large main floor laundry has extra cabinet space and a sink. There is a great drop-zone area too. The spacious main floor owner suite includes a jetted tub and great built-ins in the walk-in closet. The second floor is amazing with 3 bedrooms, 2 baths and a loft. One of these bedrooms has a private bath providing a second suite. The basement has daylight windows and has been totally remodeled with a new full kitchen and new flooring. This area provides a 5th bedroom, a 4th full bath, an office and a family room plus lots of storage. Interior was professionally painted in August. You will appreciate the archways, columns and the abundance of natural light from the windows and triple sliding glass door. Outstanding location on Eagle Crest East street adjacent to Hawthorne II.
Property Specifics
| Single Family | |
| — | |
| — | |
| 2002 | |
| — | |
| — | |
| No | |
| — |
| Mc Lean | |
| Eagle Crest East | |
| 0 / Not Applicable | |
| — | |
| — | |
| — | |
| 11641287 | |
| 1530253019 |
Nearby Schools
| NAME: | DISTRICT: | DISTANCE: | |
|---|---|---|---|
|
Grade School
Benjamin Elementary |
5 | — | |
|
Middle School
Evans Jr High |
5 | Not in DB | |
|
High School
Normal Community High School |
5 | Not in DB | |
Property History
| DATE: | EVENT: | PRICE: | SOURCE: |
|---|---|---|---|
| 13 Apr, 2007 | Sold | $358,000 | MRED MLS |
| 20 Mar, 2007 | Under contract | $365,000 | MRED MLS |
| 30 Jan, 2007 | Listed for sale | $365,000 | MRED MLS |
| 14 Jul, 2017 | Sold | $346,000 | MRED MLS |
| 15 May, 2017 | Under contract | $349,997 | MRED MLS |
| 24 Apr, 2017 | Listed for sale | $349,900 | MRED MLS |
| 10 Nov, 2022 | Sold | $440,000 | MRED MLS |
| 6 Oct, 2022 | Under contract | $450,000 | MRED MLS |
| 29 Sep, 2022 | Listed for sale | $450,000 | MRED MLS |
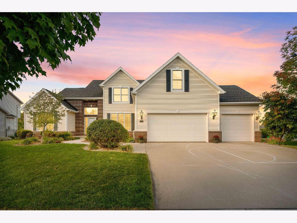
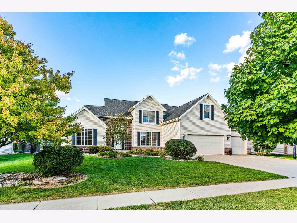
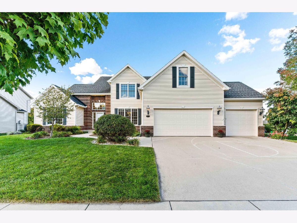
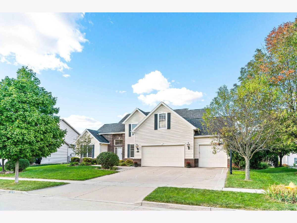
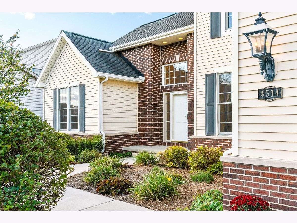
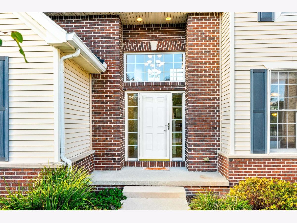
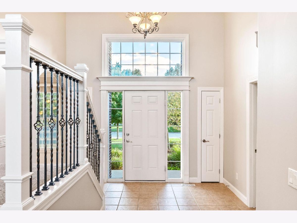
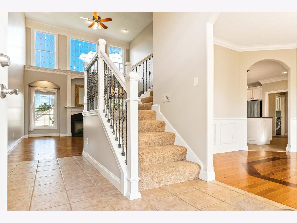
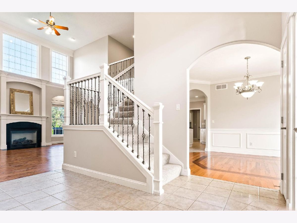
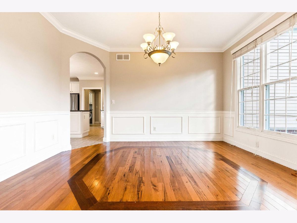
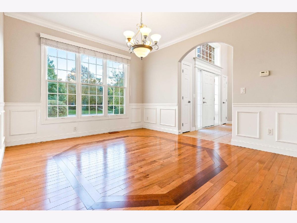
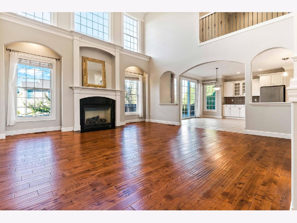
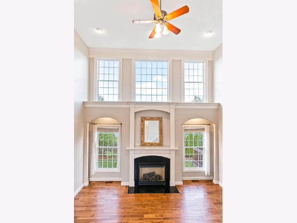
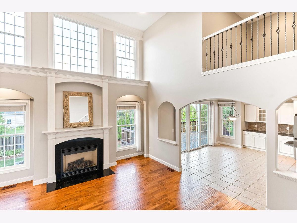
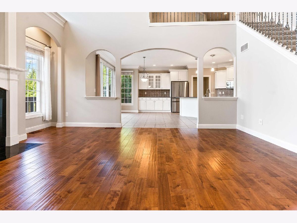
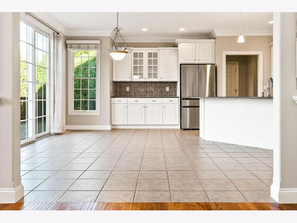
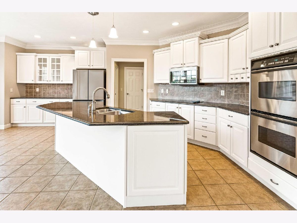
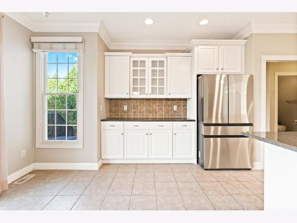
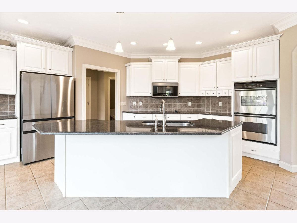
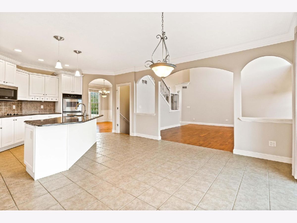
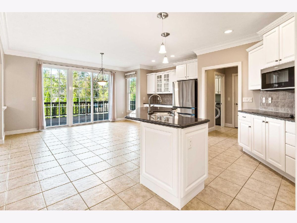
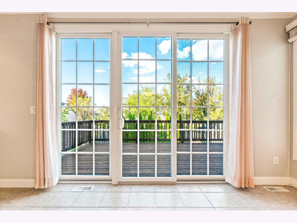
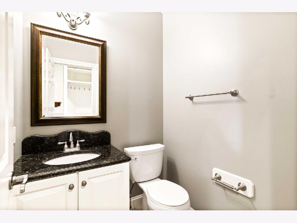
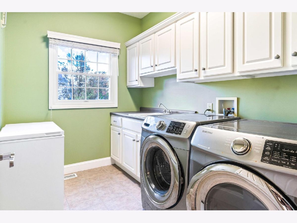
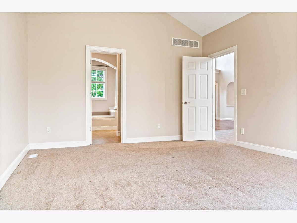
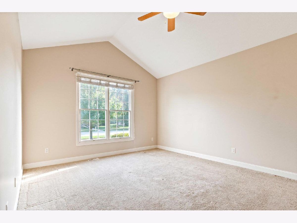
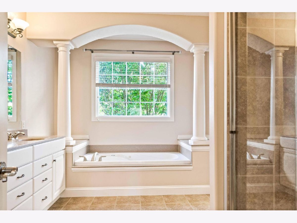
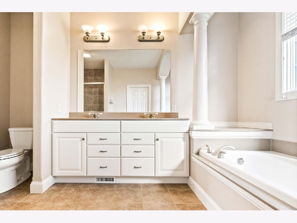
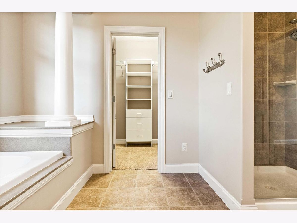
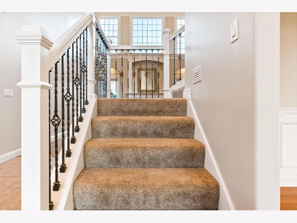
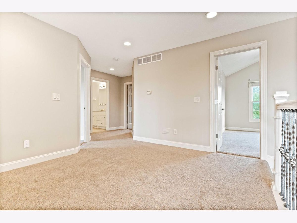
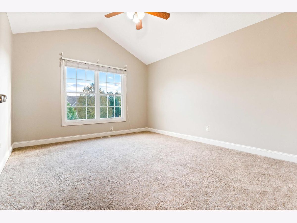
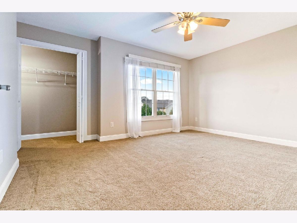
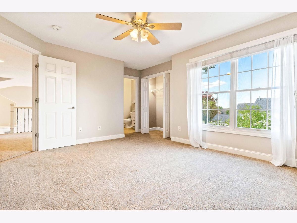
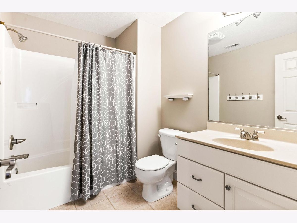
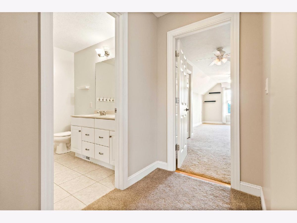
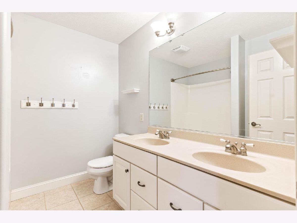
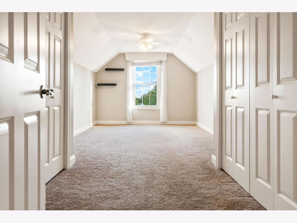
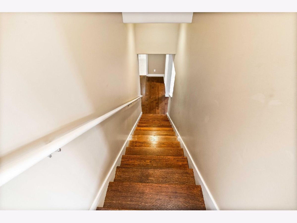
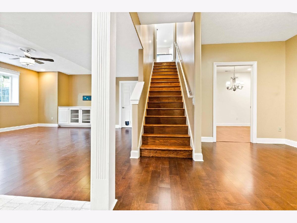
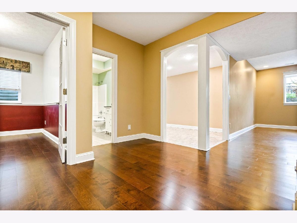
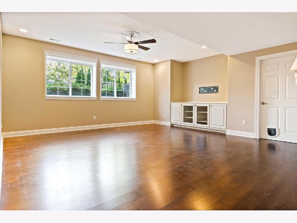
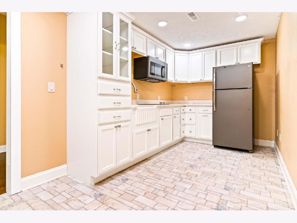
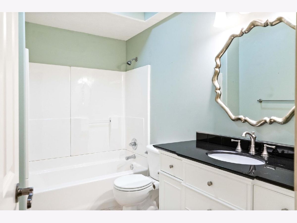
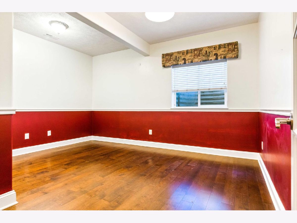
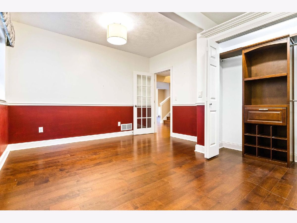
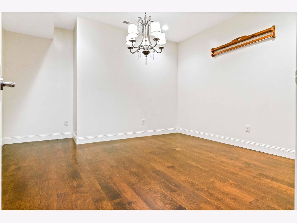
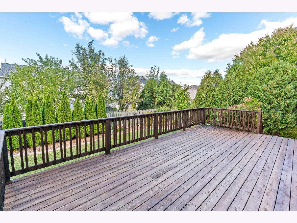
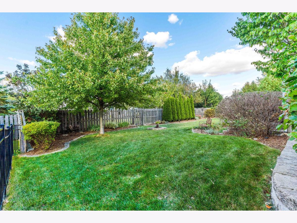
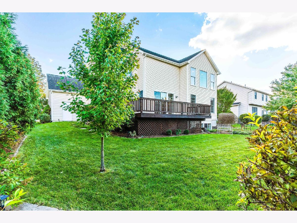
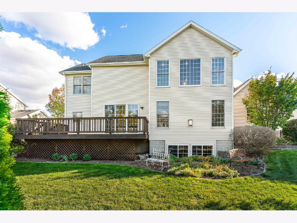
Room Specifics
Total Bedrooms: 5
Bedrooms Above Ground: 4
Bedrooms Below Ground: 1
Dimensions: —
Floor Type: —
Dimensions: —
Floor Type: —
Dimensions: —
Floor Type: —
Dimensions: —
Floor Type: —
Full Bathrooms: 5
Bathroom Amenities: Whirlpool,Separate Shower,Double Sink
Bathroom in Basement: 1
Rooms: —
Basement Description: Finished
Other Specifics
| 3 | |
| — | |
| Concrete | |
| — | |
| — | |
| 90X120 | |
| Unfinished | |
| — | |
| — | |
| — | |
| Not in DB | |
| — | |
| — | |
| — | |
| — |
Tax History
| Year | Property Taxes |
|---|---|
| 2007 | $7,217 |
| 2017 | $7,170 |
| 2022 | $9,327 |
Contact Agent
Nearby Similar Homes
Nearby Sold Comparables
Contact Agent
Listing Provided By
BHHS Central Illinois REALTORS









