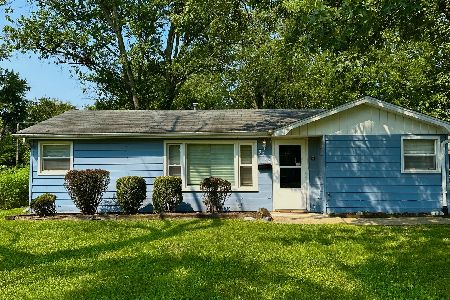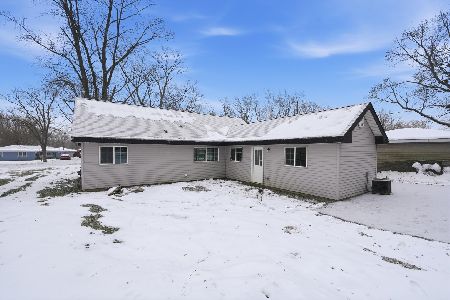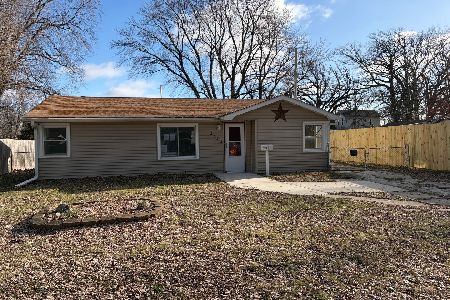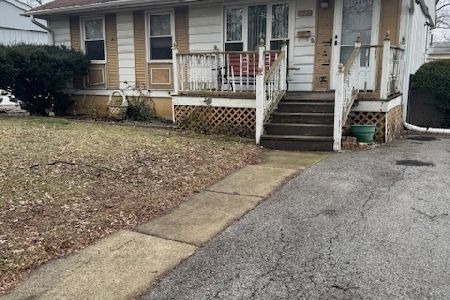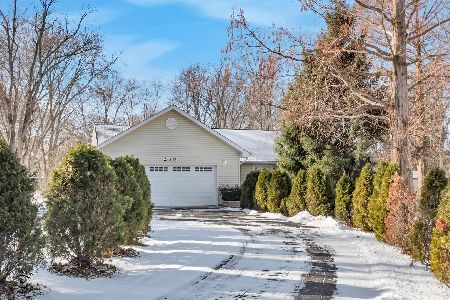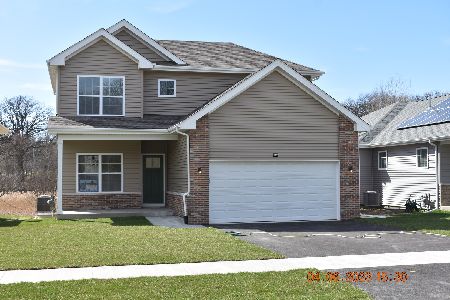3517 Ashland Avenue, Steger, Illinois 60475
$145,000
|
Sold
|
|
| Status: | Closed |
| Sqft: | 1,436 |
| Cost/Sqft: | $104 |
| Beds: | 3 |
| Baths: | 1 |
| Year Built: | 1955 |
| Property Taxes: | $2,840 |
| Days On Market: | 1770 |
| Lot Size: | 0,26 |
Description
LOOK WHAT JUST GOT REACTIVATED - BRING YOUR PRE-APPROVED BUYERS! This home is completely rehabbed from top to bottom featuring 3 generous bedrooms each with plenty of closet space. You will love the custom white trim and doors w/all new lighting and modern fixtures throughout. Boasting a gorgeous brand new eat-in kitchen with custom cabinets, new countertops and higher end stainless steel appliances. Separate convenient laundry room - washer and dryer (negotiable). The bathroom is completely updated with beautiful custom tile work. Relax in the spacious semi open-concept family room - plenty of room for entertaining. There's even a newer roof and all maintenance free vinyl windows. Brand new furnace and hot water tank too! Enjoy your privacy in the sprawling 1/2 acre yard -- nothing to do here but relax and enjoy this stunning home!! Plenty of storage with a full 2.5 car garage, 2 sheds and a carport. NEW DRIVEWAY SCHEDULED FOR EARLY APRIL!! Book your showing today and make this your lucky day!!!!
Property Specifics
| Single Family | |
| — | |
| Ranch | |
| 1955 | |
| None | |
| — | |
| No | |
| 0.26 |
| Will | |
| Adams Heights | |
| — / Not Applicable | |
| None | |
| Public | |
| Public Sewer | |
| 11020756 | |
| 2315051070110000 |
Nearby Schools
| NAME: | DISTRICT: | DISTANCE: | |
|---|---|---|---|
|
Grade School
Parkview Elementary School |
194 | — | |
|
Middle School
Columbia Central School |
194 | Not in DB | |
|
High School
Bloom Trail High School |
206 | Not in DB | |
Property History
| DATE: | EVENT: | PRICE: | SOURCE: |
|---|---|---|---|
| 30 Apr, 2021 | Sold | $145,000 | MRED MLS |
| 4 Apr, 2021 | Under contract | $149,900 | MRED MLS |
| 14 Mar, 2021 | Listed for sale | $149,900 | MRED MLS |
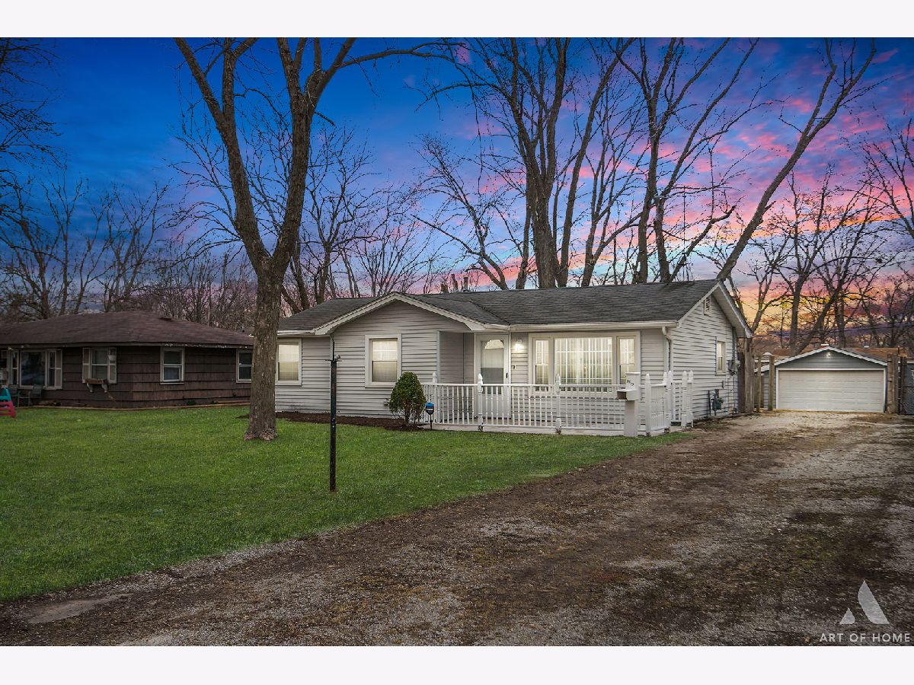
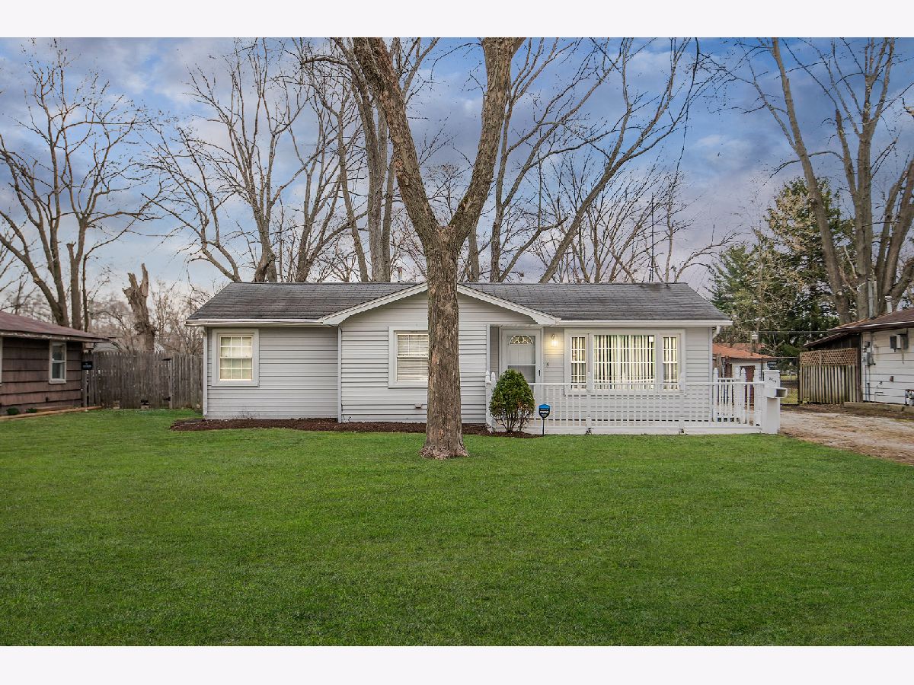
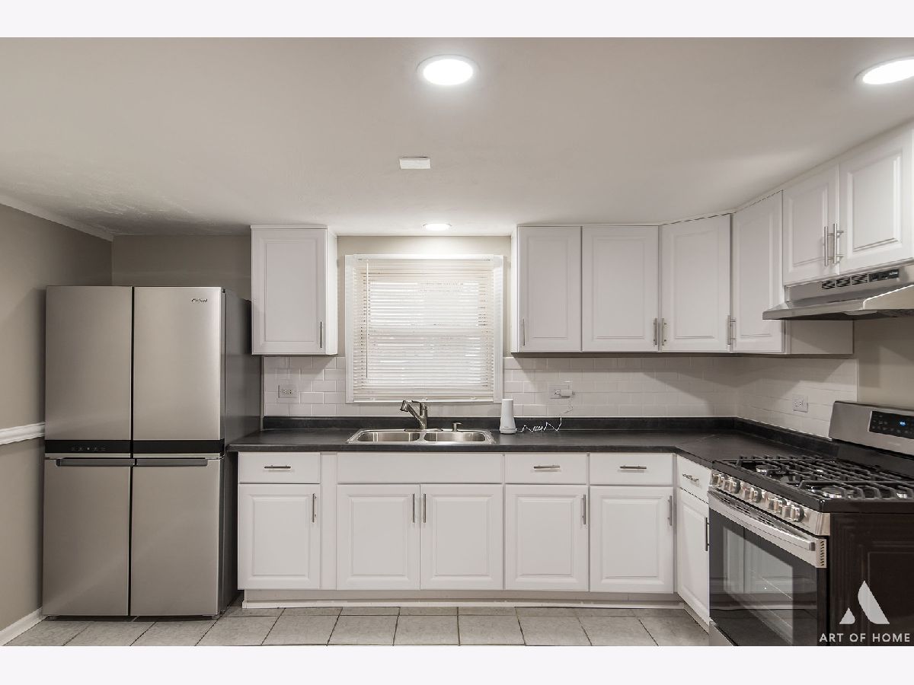
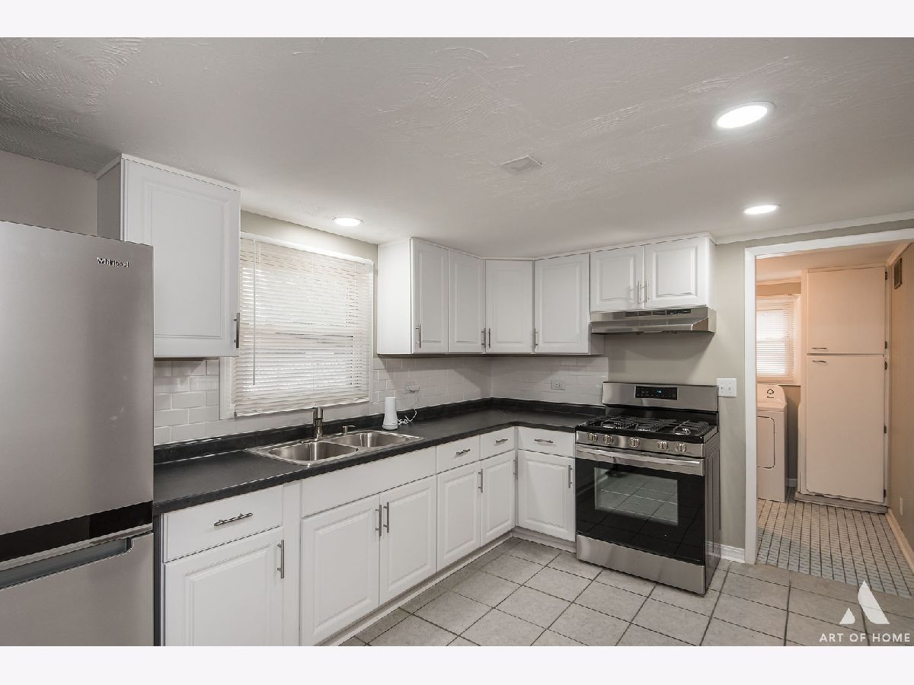
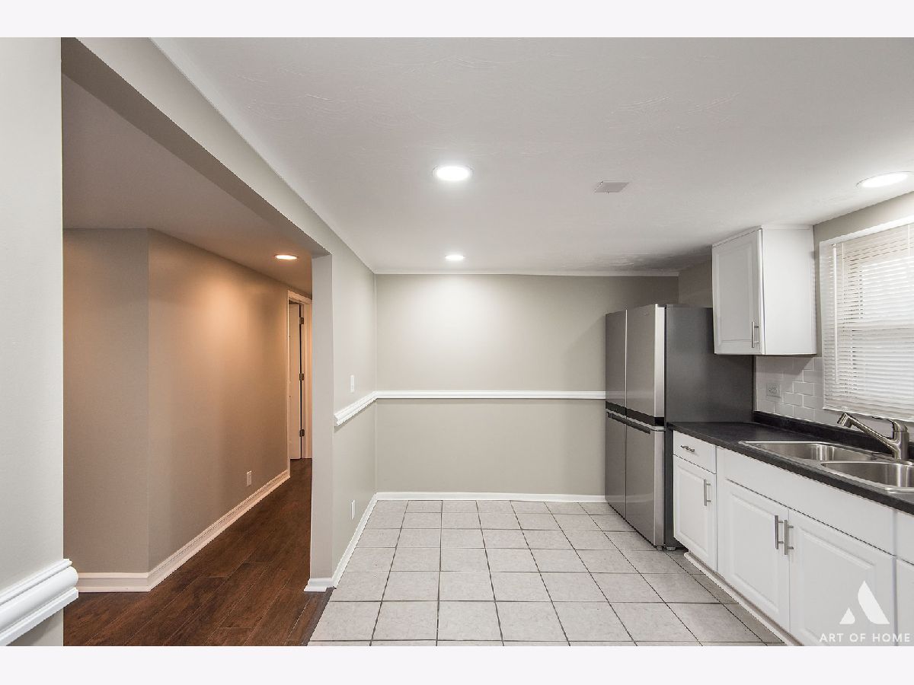







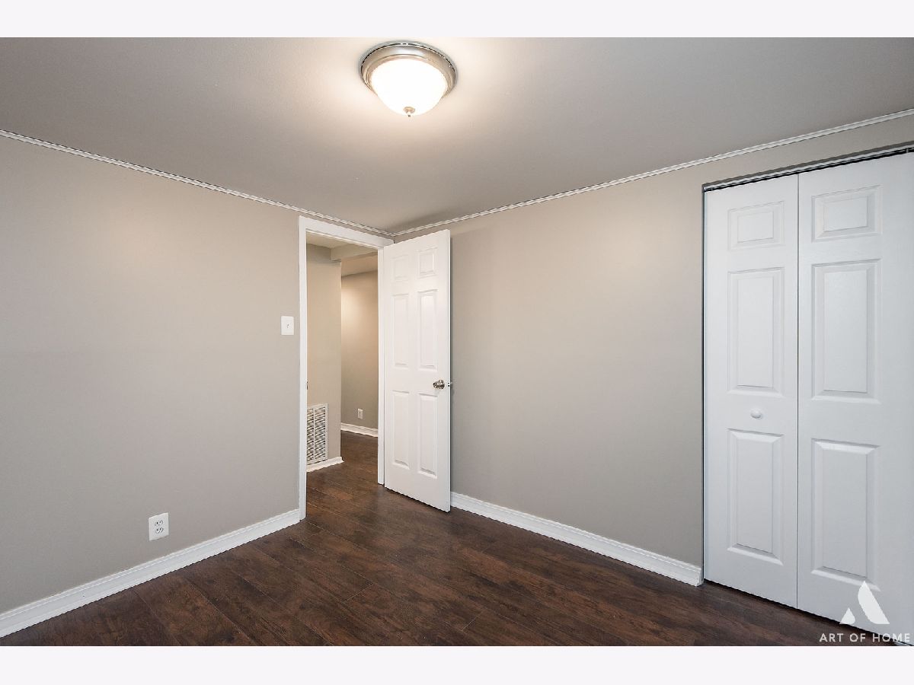






Room Specifics
Total Bedrooms: 3
Bedrooms Above Ground: 3
Bedrooms Below Ground: 0
Dimensions: —
Floor Type: Vinyl
Dimensions: —
Floor Type: Vinyl
Full Bathrooms: 1
Bathroom Amenities: —
Bathroom in Basement: 0
Rooms: No additional rooms
Basement Description: None
Other Specifics
| 2.5 | |
| Concrete Perimeter | |
| Asphalt | |
| Deck | |
| None | |
| 60X184 | |
| — | |
| None | |
| — | |
| Range, Refrigerator, Stainless Steel Appliance(s) | |
| Not in DB | |
| Curbs, Street Paved | |
| — | |
| — | |
| — |
Tax History
| Year | Property Taxes |
|---|---|
| 2021 | $2,840 |
Contact Agent
Nearby Similar Homes
Nearby Sold Comparables
Contact Agent
Listing Provided By
HomeSmart Realty Group

