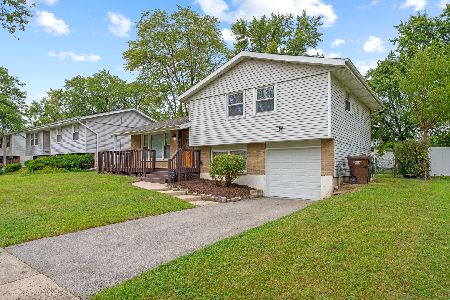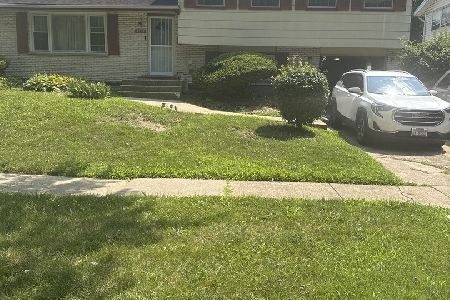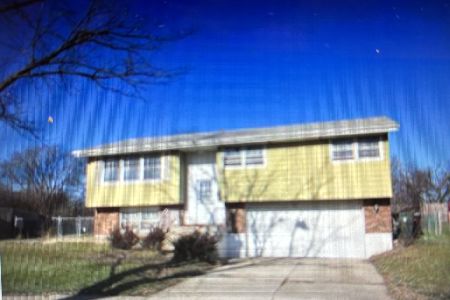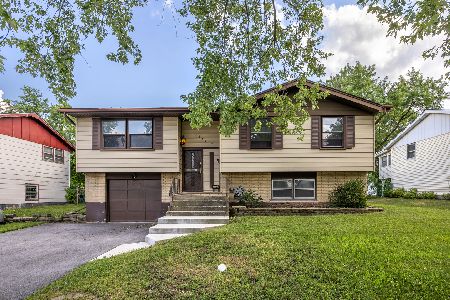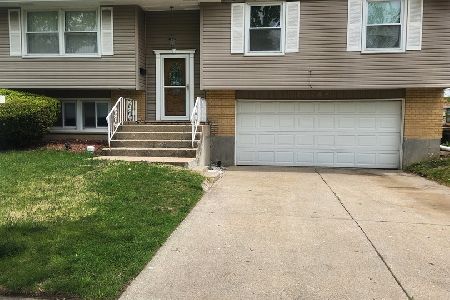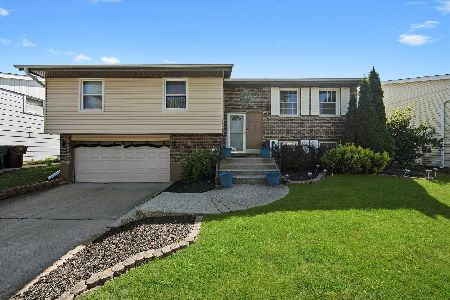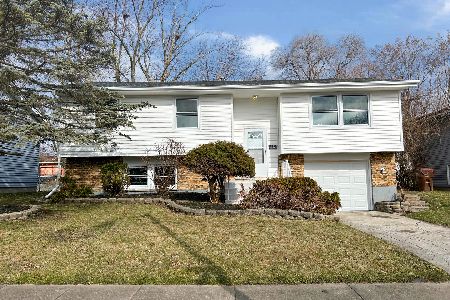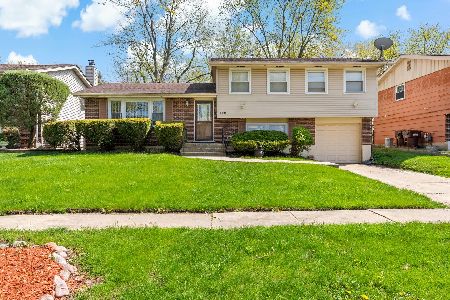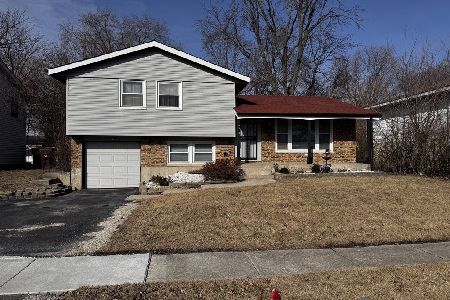3522 Chestnut Drive, Hazel Crest, Illinois 60429
$159,900
|
Sold
|
|
| Status: | Closed |
| Sqft: | 1,056 |
| Cost/Sqft: | $151 |
| Beds: | 4 |
| Baths: | 2 |
| Year Built: | 1969 |
| Property Taxes: | $2,718 |
| Days On Market: | 3010 |
| Lot Size: | 0,18 |
Description
WAIT UNTIL YOU SEE THIS TRULY AMAZING FRESH REHAB, EVERYTHING IS EITHER NEW OR REPLACED. THE ARCHITECTURAL STYLE SHINGLED ROOF WITH TRANSFERABLE WARRANTY FOR THE NEW OWNERS AND INCLUDES A COMPLETE SECURITY SYSTEM WITH A FULL YEAR OF PRE-PAID MONITORING FOR YOU, GRANITE COUNTER TOPS, STAINLESS STEEL APPLIANCES PLUS SECOND FRIDGE, CERAMIC TILE FOYER, KITCHEN & BOTH FULL BATHROOMS IN THIS FOUR BEDROOM BEAUTY. 42" KITCHEN CABINETS, GLASS BACK SPLASH, CARPETING, TRIM, DRIVEWAY, PROFESSIONALLY LANDSCAPED, FRESH PAINT, FURNACE, AIR CONDITIONING, $2,500 FIBERGLASS FRONT ENTRY DOOR WITH SIDE LIGHTS, WINDOWS, ELECTRIC SERVICE, INTERIOR AND EXTERIOR DOORS INCLUDING STORMS PLUS A LARGE DECK. EVERYTHING DONE BY APPROVED CONTRACTORS AND VILLAGE PERMITS. THIS IS A MUST SEE AND YOU WON'T BE DISAPPOINTED! JUST PUTTING ON THE FINISHING TOUCHES AND TAKING CARE OF THE PUNCH LIST. KEEP CHECKING BACK FOR MORE PICTURES. GARAGE AND FLOOR WILL BE FRESHLY PAINTED TOO. WASHER AND DRYER FOR THE LAUNDRY ROOM STAY.
Property Specifics
| Single Family | |
| — | |
| Ranch | |
| 1969 | |
| Full,English | |
| — | |
| No | |
| 0.18 |
| Cook | |
| Highlands | |
| 0 / Not Applicable | |
| None | |
| Lake Michigan | |
| Public Sewer | |
| 09718180 | |
| 28262090030000 |
Property History
| DATE: | EVENT: | PRICE: | SOURCE: |
|---|---|---|---|
| 6 Oct, 2017 | Sold | $159,900 | MRED MLS |
| 18 Aug, 2017 | Under contract | $159,900 | MRED MLS |
| 10 Aug, 2017 | Listed for sale | $159,900 | MRED MLS |
Room Specifics
Total Bedrooms: 4
Bedrooms Above Ground: 4
Bedrooms Below Ground: 0
Dimensions: —
Floor Type: Carpet
Dimensions: —
Floor Type: Carpet
Dimensions: —
Floor Type: Carpet
Full Bathrooms: 2
Bathroom Amenities: —
Bathroom in Basement: 1
Rooms: No additional rooms
Basement Description: Finished
Other Specifics
| 1.5 | |
| Concrete Perimeter | |
| Asphalt | |
| Deck, Storms/Screens | |
| Fenced Yard,Landscaped,Wooded | |
| 60 X 130 | |
| Unfinished | |
| None | |
| — | |
| Range, Microwave, Dishwasher, Refrigerator, Washer, Dryer, Stainless Steel Appliance(s) | |
| Not in DB | |
| Sidewalks, Street Lights, Street Paved | |
| — | |
| — | |
| — |
Tax History
| Year | Property Taxes |
|---|---|
| 2017 | $2,718 |
Contact Agent
Nearby Similar Homes
Nearby Sold Comparables
Contact Agent
Listing Provided By
RE/MAX 10 in the Park

