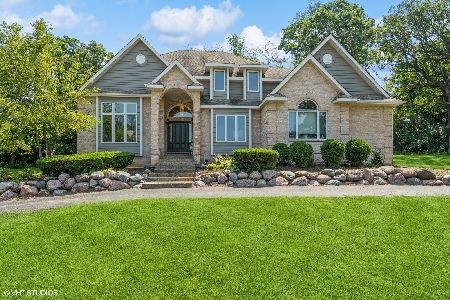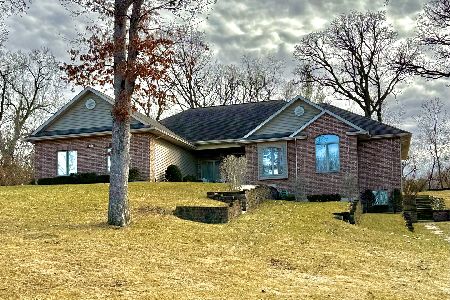3519 Kings Lair Drive, Spring Grove, Illinois 60081
$358,000
|
Sold
|
|
| Status: | Closed |
| Sqft: | 3,527 |
| Cost/Sqft: | $106 |
| Beds: | 4 |
| Baths: | 3 |
| Year Built: | 1989 |
| Property Taxes: | $9,436 |
| Days On Market: | 1931 |
| Lot Size: | 0,75 |
Description
Wow is what your going to say about this home sitting on a private 3/4 acre lot! This home offeres open concept with 1st floor master suite! Check out the huge kitchen with table space open to family room that sports a wood burning fireplace! If you need that space to work from home then you will enjoy the spacious 1st floor office with private enterance to the deck! Do you entertain for the hoildays? This dining room will hold a table that seats 14. Don't forget the 3 car garage that can hold of your toys. There is no association fee in this subdivision! The kids will love the club house with a slide to entertain them for hours! Roof is only 5 years old! This home was built with 2x6 framing! Dual Zone Heating and A/C! New Carpet! Wine Cellar area! Bambo Flooring in Master Suite! Both Furnaces 1 1/2 years old! Hot Water Heater 1 Year old! 1st Floor Laundry room! Click on the Vitural tour to enjoy the open concept of your new home!
Property Specifics
| Single Family | |
| — | |
| Contemporary | |
| 1989 | |
| Full | |
| CUSTOM | |
| No | |
| 0.75 |
| Mc Henry | |
| Nottingham Woods | |
| 0 / Not Applicable | |
| None | |
| Private Well | |
| Septic-Private | |
| 10897702 | |
| 0426401023 |
Nearby Schools
| NAME: | DISTRICT: | DISTANCE: | |
|---|---|---|---|
|
Grade School
Richmond Grade School |
2 | — | |
|
Middle School
Nippersink Middle School |
2 | Not in DB | |
|
High School
Richmond-burton Community High S |
157 | Not in DB | |
Property History
| DATE: | EVENT: | PRICE: | SOURCE: |
|---|---|---|---|
| 16 Dec, 2020 | Sold | $358,000 | MRED MLS |
| 4 Nov, 2020 | Under contract | $374,900 | MRED MLS |
| 8 Oct, 2020 | Listed for sale | $374,900 | MRED MLS |
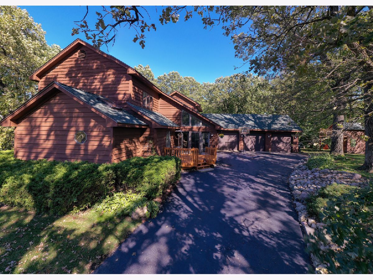
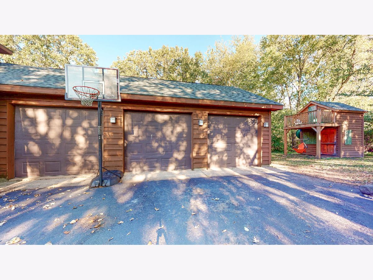
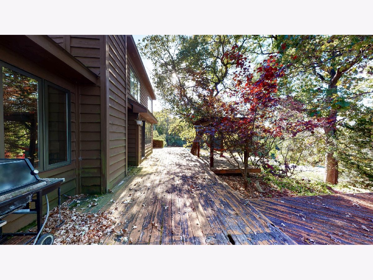
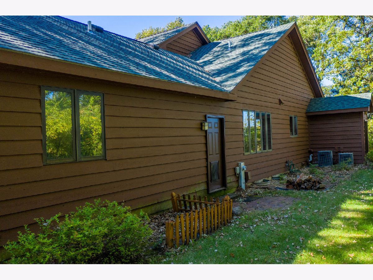
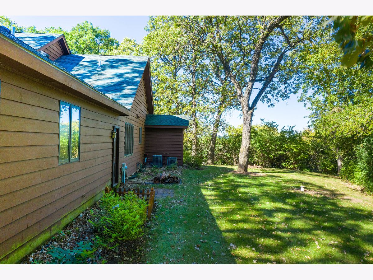
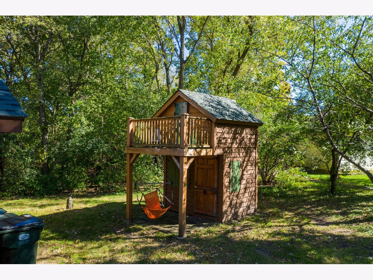
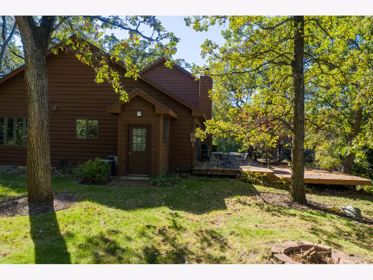
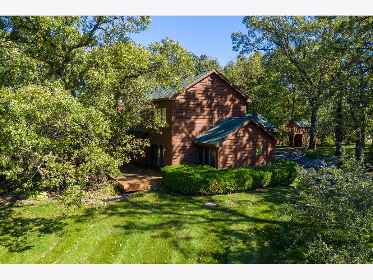
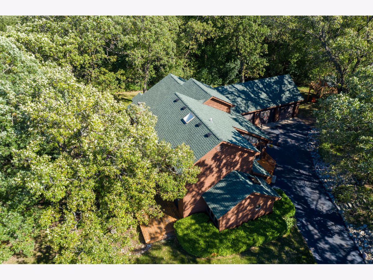
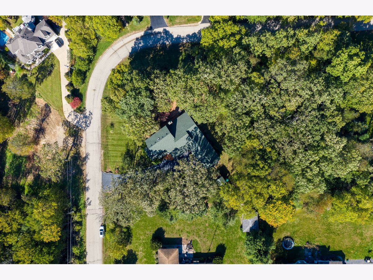
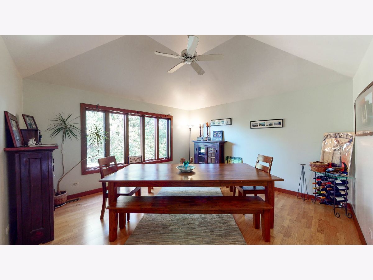
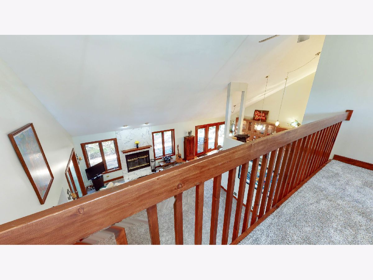
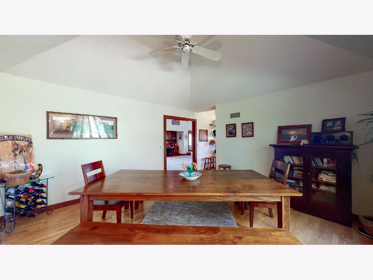
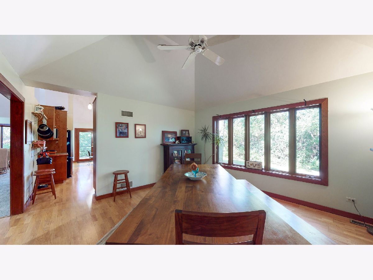
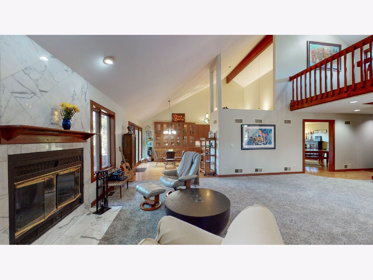
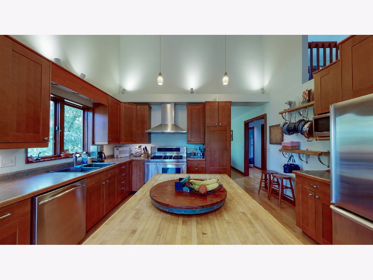
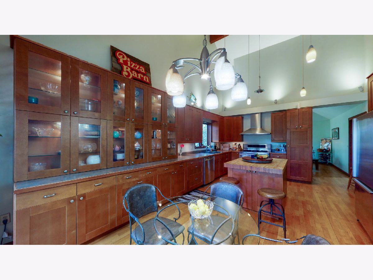
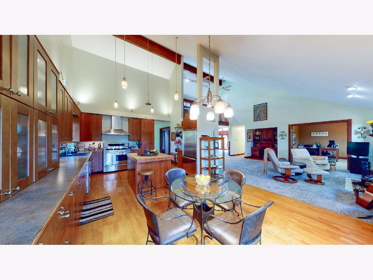
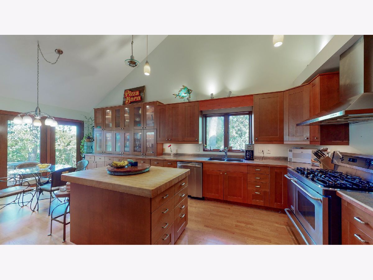
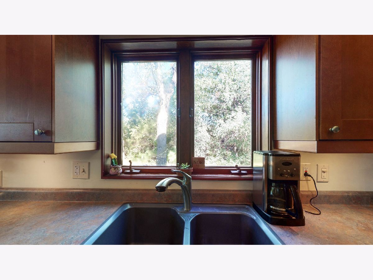
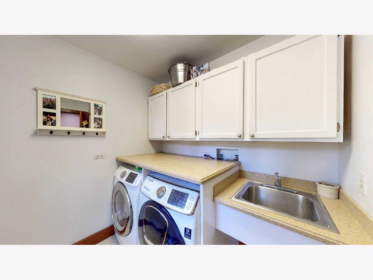
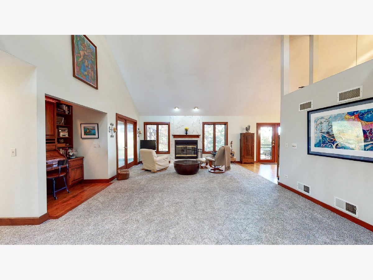
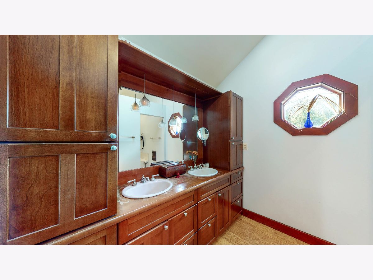
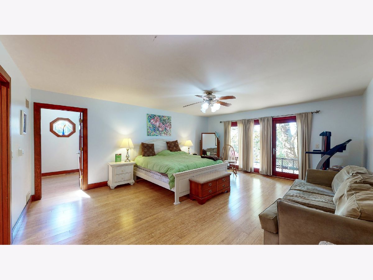
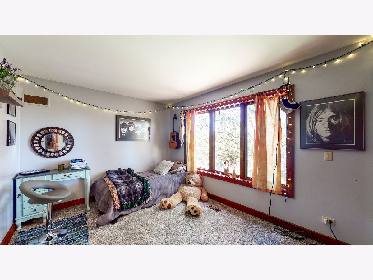
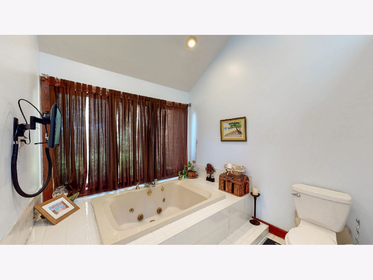
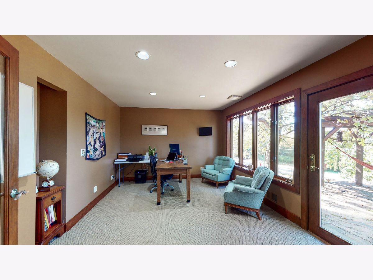
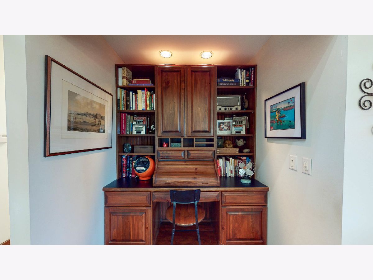
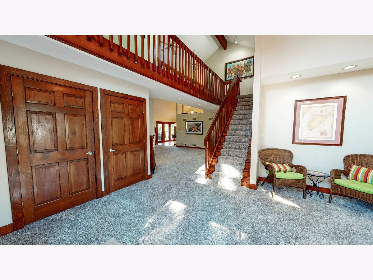
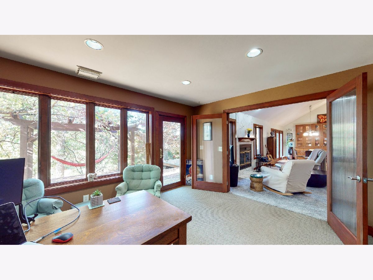
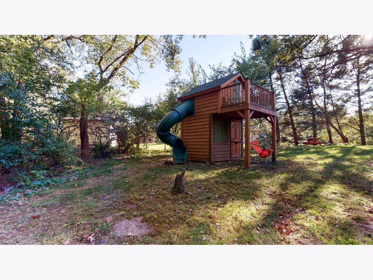
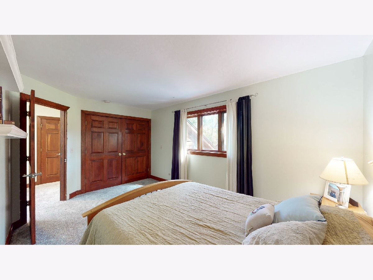
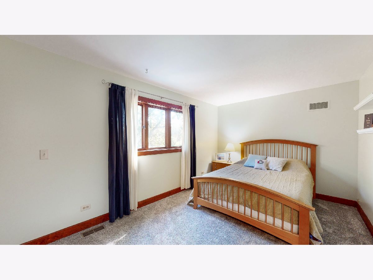
Room Specifics
Total Bedrooms: 4
Bedrooms Above Ground: 4
Bedrooms Below Ground: 0
Dimensions: —
Floor Type: Carpet
Dimensions: —
Floor Type: Carpet
Dimensions: —
Floor Type: Carpet
Full Bathrooms: 3
Bathroom Amenities: Whirlpool,Double Sink
Bathroom in Basement: 0
Rooms: Recreation Room
Basement Description: Unfinished
Other Specifics
| 3 | |
| Concrete Perimeter | |
| Asphalt | |
| Deck | |
| Wooded | |
| 98X200X160X140X93 | |
| — | |
| Full | |
| Vaulted/Cathedral Ceilings, First Floor Bedroom, First Floor Laundry, First Floor Full Bath, Walk-In Closet(s), Bookcases, Open Floorplan | |
| Range, Microwave, Dishwasher, Refrigerator | |
| Not in DB | |
| — | |
| — | |
| — | |
| Wood Burning |
Tax History
| Year | Property Taxes |
|---|---|
| 2020 | $9,436 |
Contact Agent
Nearby Similar Homes
Nearby Sold Comparables
Contact Agent
Listing Provided By
Coldwell Banker Realty

