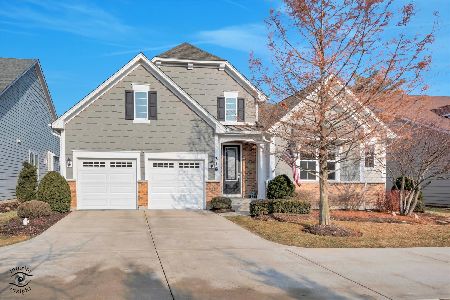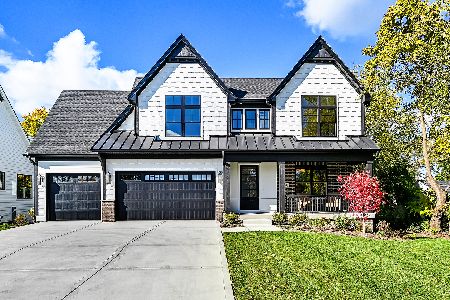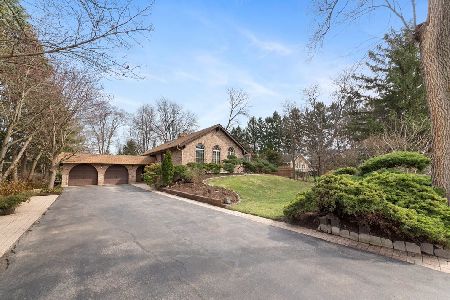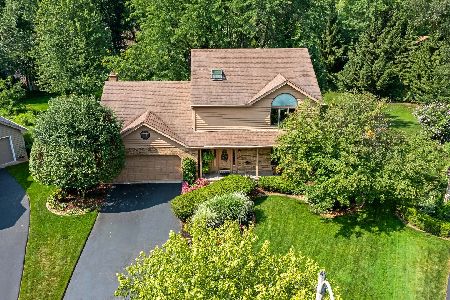352 67th Street, Willowbrook, Illinois 60527
$350,000
|
Sold
|
|
| Status: | Closed |
| Sqft: | 1,924 |
| Cost/Sqft: | $151 |
| Beds: | 2 |
| Baths: | 2 |
| Year Built: | 1960 |
| Property Taxes: | $6,673 |
| Days On Market: | 673 |
| Lot Size: | 0,46 |
Description
** MULTIPLE OFFERS RECEIVED - HIGHEST & BEST CALLED FOR BY SUNDAY, MARCH 17 AT 6:00 PM. ** Discover the perfect blend of potential and possibility with this well-maintained ranch home. Upon arrival, you'll be greeted by a well cared-for exterior. Step inside to find a home that has been maintained over the years, yet is ripe for modernization and updates to suit your personal style. Inside, you'll find hardwood floors througout the living room, family room, and bedrooms. The large master bedroom provides ample space for a king-sized bed and additional furniture. The finished basement offers opportunities for additional living space, a game room, or possibly the addition of a third bedroom. The large yard presents plenty of room for outdoor enjoyment and entertaining. Part of the yard is fenced in providing a safe and secure environment for children and pets to play freely. Conveniently located between three major expressways (355, 55, and 294), and ony 7 minutes from the Clardendon Hills Metra station, this property offers the best of both worlds: a peaceful suburban setting with easy access to everything the area has to offer. Updates include the following: Additional attic insulation (2006), new windows (2008), exterior painted (2016), gutter guards and new downspouts (2016), fence (2016), new furnace & A/C (2019), new roof (2022).
Property Specifics
| Single Family | |
| — | |
| — | |
| 1960 | |
| — | |
| — | |
| No | |
| 0.46 |
| — | |
| — | |
| — / Not Applicable | |
| — | |
| — | |
| — | |
| 12005080 | |
| 0922206011 |
Nearby Schools
| NAME: | DISTRICT: | DISTANCE: | |
|---|---|---|---|
|
Grade School
Holmes Elementary School |
60 | — | |
|
Middle School
Westview Hills Middle School |
60 | Not in DB | |
|
High School
Hinsdale South High School |
86 | Not in DB | |
Property History
| DATE: | EVENT: | PRICE: | SOURCE: |
|---|---|---|---|
| 12 Apr, 2024 | Sold | $350,000 | MRED MLS |
| 18 Mar, 2024 | Under contract | $290,000 | MRED MLS |
| 15 Mar, 2024 | Listed for sale | $290,000 | MRED MLS |
| 17 Oct, 2024 | Under contract | $0 | MRED MLS |
| 21 Sep, 2024 | Listed for sale | $0 | MRED MLS |
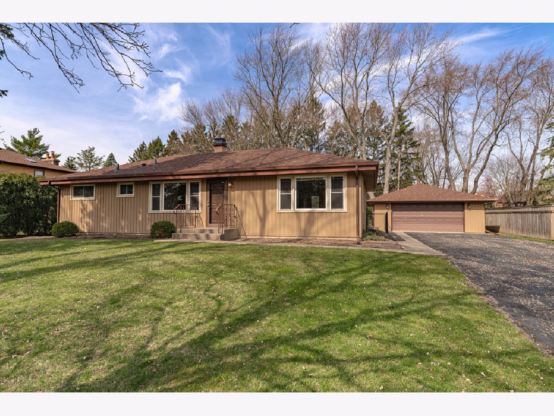
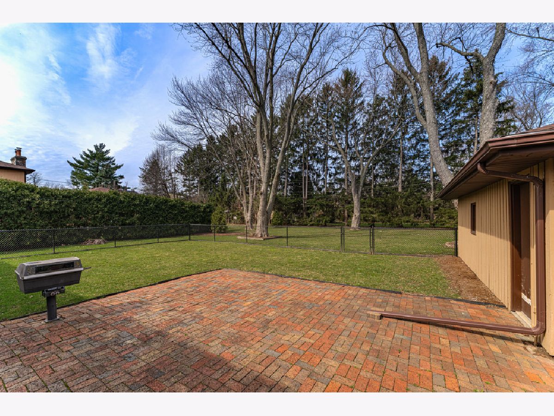
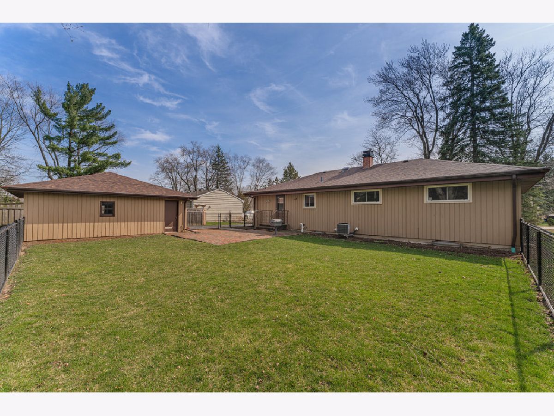
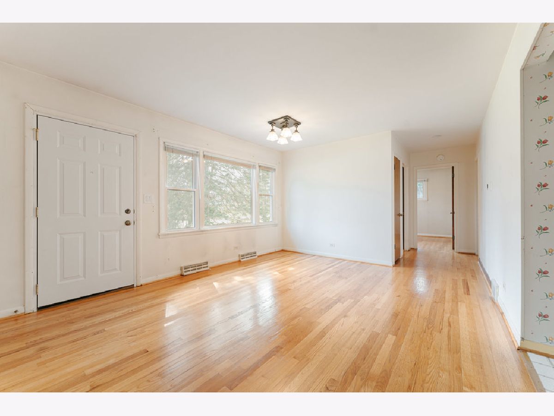
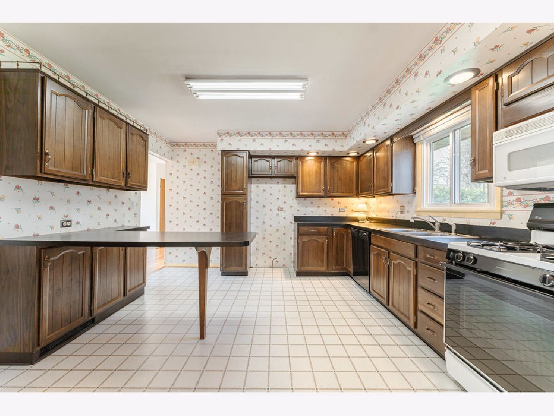
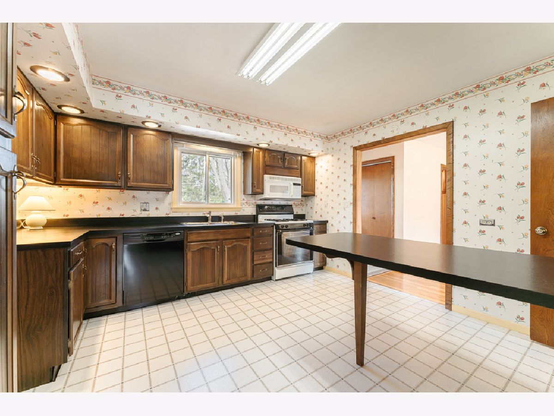
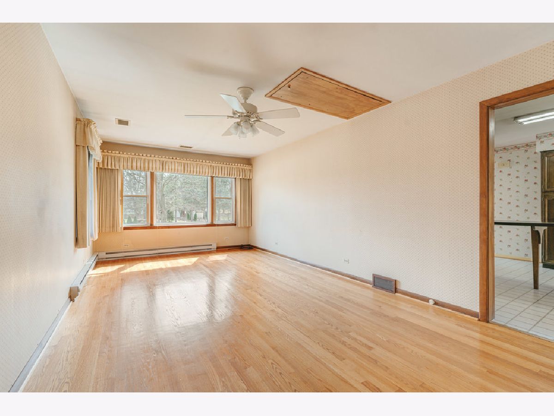
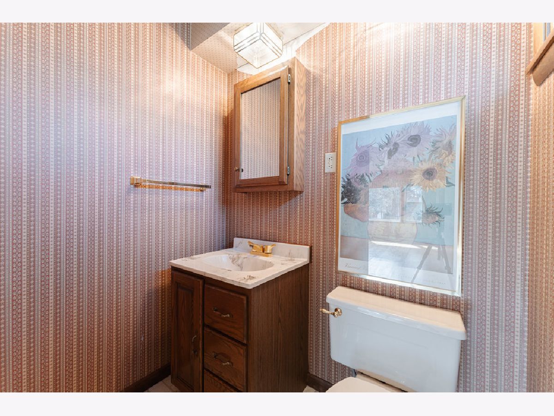
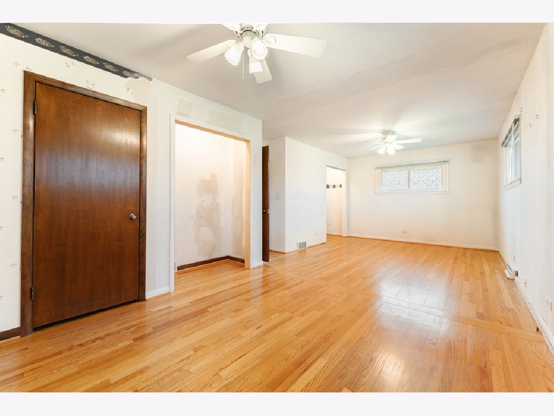
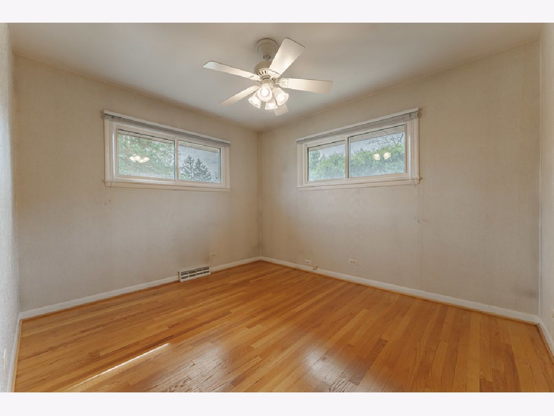
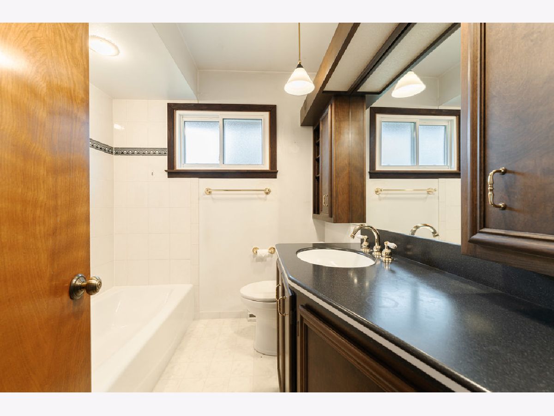
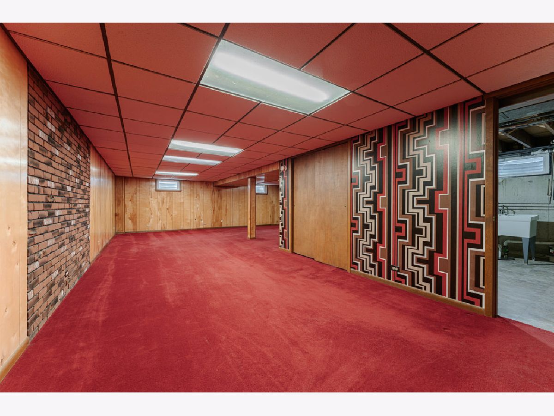
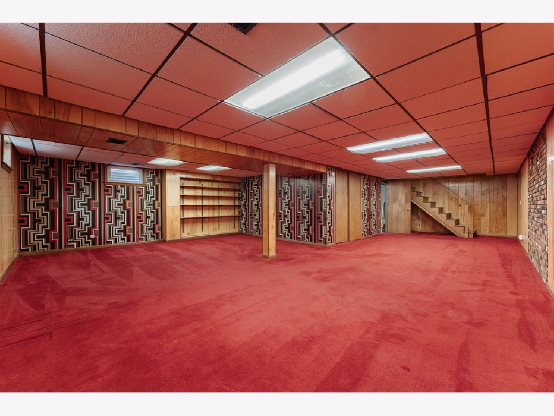
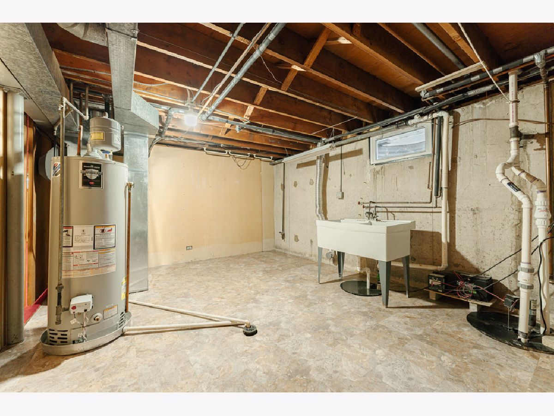
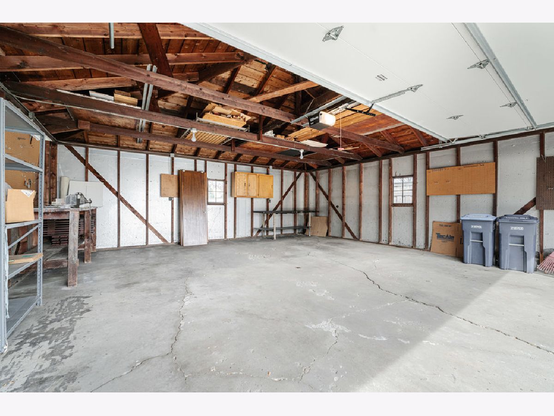
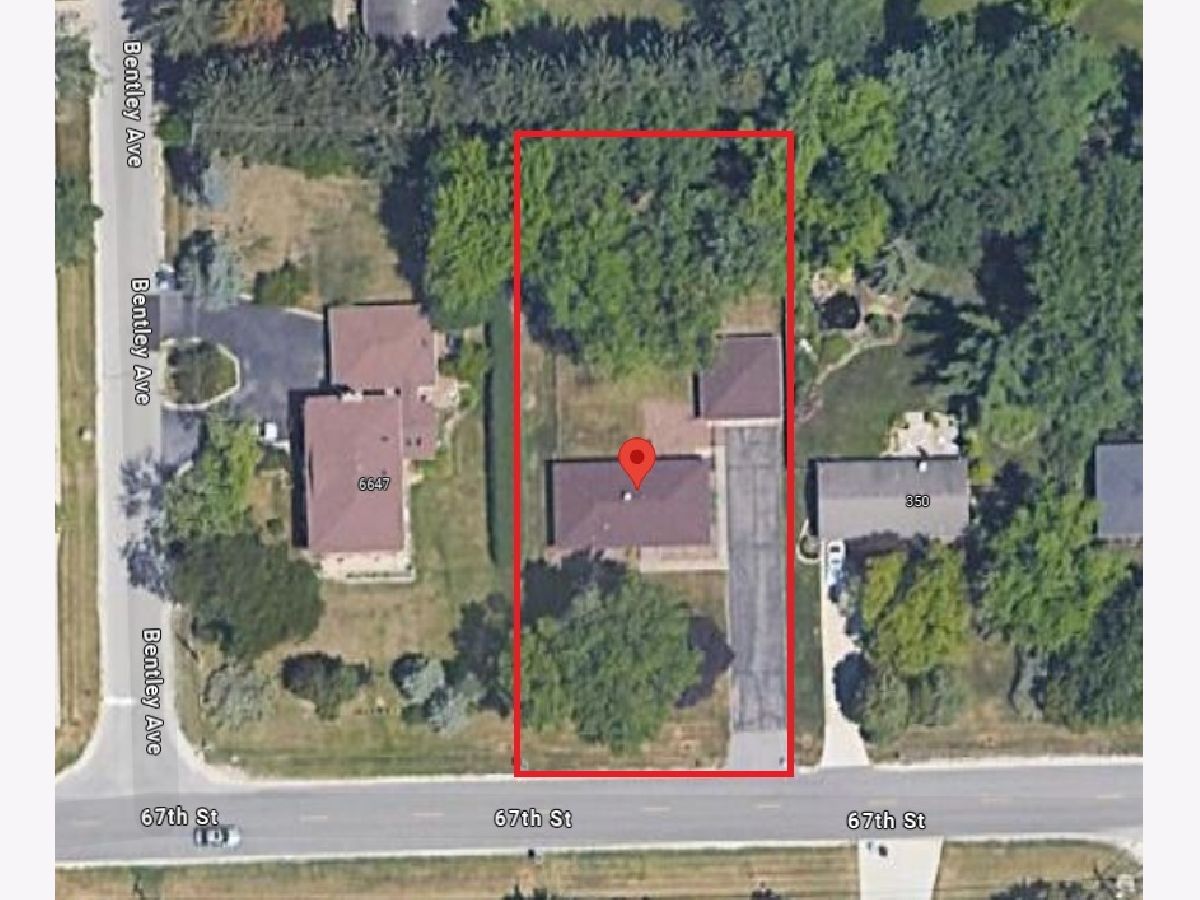
Room Specifics
Total Bedrooms: 2
Bedrooms Above Ground: 2
Bedrooms Below Ground: 0
Dimensions: —
Floor Type: —
Full Bathrooms: 2
Bathroom Amenities: Soaking Tub
Bathroom in Basement: 0
Rooms: —
Basement Description: Partially Finished
Other Specifics
| 2.5 | |
| — | |
| Asphalt | |
| — | |
| — | |
| 100X200 | |
| — | |
| — | |
| — | |
| — | |
| Not in DB | |
| — | |
| — | |
| — | |
| — |
Tax History
| Year | Property Taxes |
|---|---|
| 2024 | $6,673 |
Contact Agent
Nearby Similar Homes
Contact Agent
Listing Provided By
Crosstown Realtors Inc

