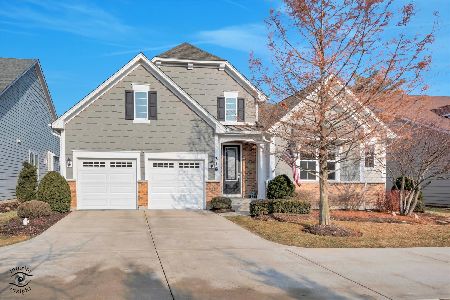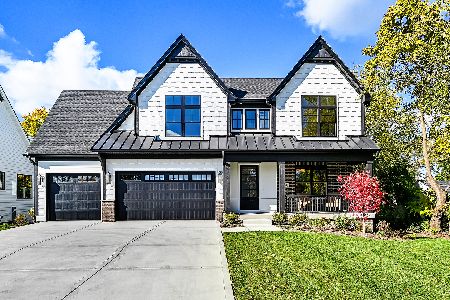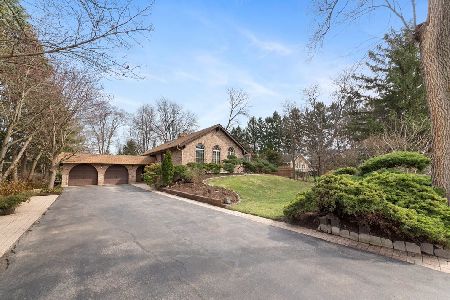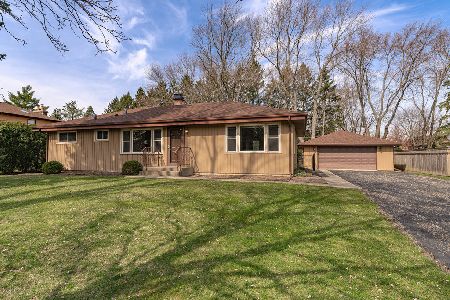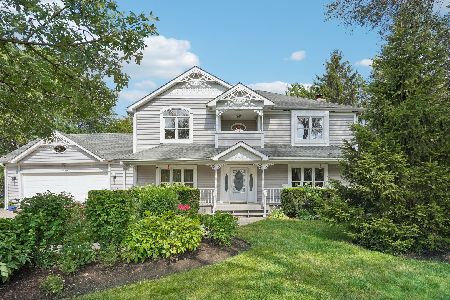6634 Bentley Avenue, Darien, Illinois 60561
$745,000
|
Sold
|
|
| Status: | Closed |
| Sqft: | 3,859 |
| Cost/Sqft: | $200 |
| Beds: | 4 |
| Baths: | 4 |
| Year Built: | 2009 |
| Property Taxes: | $15,935 |
| Days On Market: | 3517 |
| Lot Size: | 0,63 |
Description
ALL BRICK - BUILT IN 2009 - HINSDALE CENTRAL HIGH SCHOOL. EXTRAORDINARY CONSTRUCTION AND ATTENTION TO EVERY DETAIL. Absolutely nothing to do but move in and enjoy this masterpiece. Designed & built with the best of EVERYTHING. Way too many options to mention. Hardwd floors T/O (except BR). Open floor plan perfect for your entertaining. Spacious kitchen with island, granite counters and door to large brick patio with a built-in fire pit. 30x15 Master suite with ultra bath, 2 walk-in closets and jacuzzi. Second floor laundry room. Huge basement with 9ft ceilings and rough-in plumbing waiting for your creative ideas. Two story family room with 3 sided fire place. All appliances remains. Brick paver driveway and patio with fire pit. Very private location. 13 month (HWA) home warranty is included. Show & Sell with pride. A perfect 10++
Property Specifics
| Single Family | |
| — | |
| Traditional | |
| 2009 | |
| Full | |
| CUSTOM | |
| No | |
| 0.63 |
| Du Page | |
| — | |
| 0 / Not Applicable | |
| None | |
| Lake Michigan | |
| Public Sewer, Sewer-Storm | |
| 09243946 | |
| 0922205033 |
Nearby Schools
| NAME: | DISTRICT: | DISTANCE: | |
|---|---|---|---|
|
Grade School
Maercker Elementary School |
60 | — | |
|
Middle School
Westview Hills Middle School |
60 | Not in DB | |
|
High School
Hinsdale Central High School |
86 | Not in DB | |
Property History
| DATE: | EVENT: | PRICE: | SOURCE: |
|---|---|---|---|
| 10 Aug, 2016 | Sold | $745,000 | MRED MLS |
| 9 Jun, 2016 | Under contract | $769,900 | MRED MLS |
| 1 Jun, 2016 | Listed for sale | $769,900 | MRED MLS |
Room Specifics
Total Bedrooms: 4
Bedrooms Above Ground: 4
Bedrooms Below Ground: 0
Dimensions: —
Floor Type: Carpet
Dimensions: —
Floor Type: Carpet
Dimensions: —
Floor Type: Carpet
Full Bathrooms: 4
Bathroom Amenities: Whirlpool,Separate Shower,Double Sink,Bidet
Bathroom in Basement: 0
Rooms: Eating Area,Foyer,Mud Room
Basement Description: Unfinished
Other Specifics
| 3 | |
| Concrete Perimeter | |
| Brick | |
| Patio, Brick Paver Patio, Storms/Screens, Outdoor Fireplace | |
| Wooded | |
| 91X302 | |
| — | |
| Full | |
| Vaulted/Cathedral Ceilings, Hardwood Floors, Second Floor Laundry | |
| Range, Microwave, Dishwasher, Refrigerator, Washer, Dryer, Disposal | |
| Not in DB | |
| Sidewalks, Street Lights, Street Paved, Other | |
| — | |
| — | |
| Double Sided, Gas Log, Gas Starter |
Tax History
| Year | Property Taxes |
|---|---|
| 2016 | $15,935 |
Contact Agent
Nearby Similar Homes
Nearby Sold Comparables
Contact Agent
Listing Provided By
RE/MAX At Home

