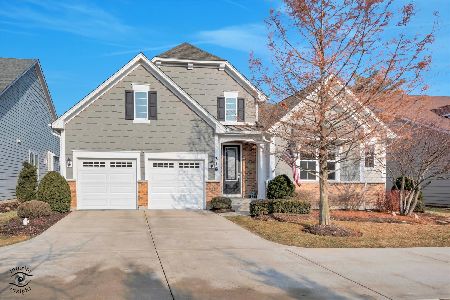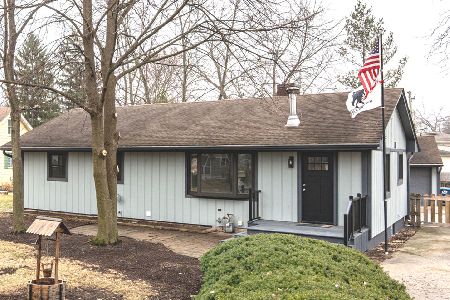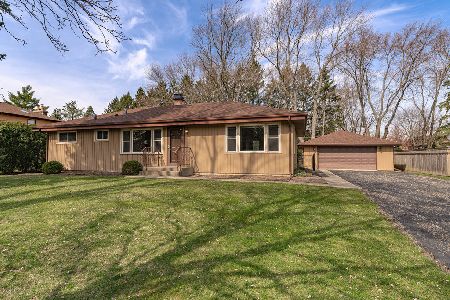450 67th Street, Darien, Illinois 60561
$495,000
|
Sold
|
|
| Status: | Closed |
| Sqft: | 3,262 |
| Cost/Sqft: | $171 |
| Beds: | 3 |
| Baths: | 4 |
| Year Built: | 1990 |
| Property Taxes: | $12,312 |
| Days On Market: | 3866 |
| Lot Size: | 0,47 |
Description
Ahh...finally! A custom solid brick OVER 3200 sq ft RANCH home with full basement in HINSDALE CENTRAL or SOUTH HS. Spotless, new kitchen, professional painted/landscaped. Open floor plan with cathedral ceilings. Oak doors and trim. 2 sided fireplace, exquisite master bath with steam shower. Intercom system, storage galore, 3 car garage! 3 season room w/ deck. Workshop, new driveway, H2O tank. Easy living for sure!
Property Specifics
| Single Family | |
| — | |
| Ranch | |
| 1990 | |
| Full | |
| — | |
| No | |
| 0.47 |
| Du Page | |
| — | |
| 0 / Not Applicable | |
| None | |
| Public | |
| Public Sewer | |
| 08957849 | |
| 0922205017 |
Nearby Schools
| NAME: | DISTRICT: | DISTANCE: | |
|---|---|---|---|
|
Grade School
Holmes Elementary School |
60 | — | |
|
Middle School
Westview Hills Middle School |
60 | Not in DB | |
|
High School
Hinsdale Central High School |
86 | Not in DB | |
|
Alternate High School
Hinsdale South High School |
— | Not in DB | |
Property History
| DATE: | EVENT: | PRICE: | SOURCE: |
|---|---|---|---|
| 15 Oct, 2015 | Sold | $495,000 | MRED MLS |
| 21 Aug, 2015 | Under contract | $559,000 | MRED MLS |
| — | Last price change | $575,000 | MRED MLS |
| 18 Jun, 2015 | Listed for sale | $575,000 | MRED MLS |
| 7 Nov, 2015 | Under contract | $0 | MRED MLS |
| 13 Oct, 2015 | Listed for sale | $0 | MRED MLS |
Room Specifics
Total Bedrooms: 3
Bedrooms Above Ground: 3
Bedrooms Below Ground: 0
Dimensions: —
Floor Type: Carpet
Dimensions: —
Floor Type: Hardwood
Full Bathrooms: 4
Bathroom Amenities: Whirlpool,Separate Shower,Steam Shower,Double Sink,Full Body Spray Shower
Bathroom in Basement: 0
Rooms: Deck,Game Room,Pantry,Recreation Room,Storage,Sun Room,Utility Room-Lower Level,Workshop
Basement Description: Finished
Other Specifics
| 3 | |
| Concrete Perimeter | |
| Concrete | |
| — | |
| — | |
| 133X155 | |
| — | |
| Full | |
| Vaulted/Cathedral Ceilings, Skylight(s), Bar-Wet, Hardwood Floors, First Floor Bedroom, First Floor Laundry | |
| Double Oven, Microwave, Dishwasher, Refrigerator, Washer, Dryer, Disposal | |
| Not in DB | |
| — | |
| — | |
| — | |
| Double Sided, Wood Burning |
Tax History
| Year | Property Taxes |
|---|---|
| 2015 | $12,312 |
Contact Agent
Nearby Similar Homes
Contact Agent
Listing Provided By
Baird & Warner










