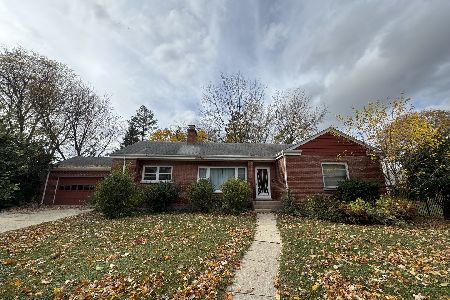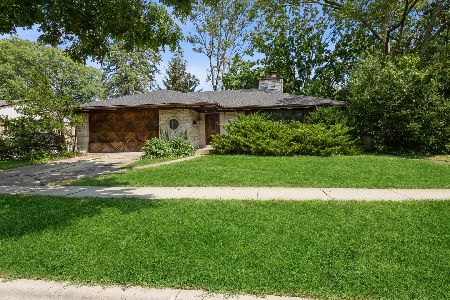352 Ardmore Road, Des Plaines, Illinois 60016
$594,000
|
Sold
|
|
| Status: | Closed |
| Sqft: | 2,981 |
| Cost/Sqft: | $199 |
| Beds: | 4 |
| Baths: | 4 |
| Year Built: | 1931 |
| Property Taxes: | $12,396 |
| Days On Market: | 1610 |
| Lot Size: | 0,15 |
Description
Classic Brick Tudor in prestigious Cumberland Subdivision. An architectural treasure with fortress built construction you don't find in the average home. Oozing with curb appeal & highlights like parapeted gable roof line - elaborate & tall brick chimney front -stone laid tabs surround front entry & more outside. Inside - quality & charm throughout starting with beautifully kept natural woodwork on all 3 levels including all Pella natural wood insulated windows everywhere. The entry vestibule with powder room welcomes you with a through hall-plan or arched entry into the formal living room with beautiful wood burning fireplace, semi hexagonal bay wall build out and formal dining room - both rooms featuring hardwood floors, original woodwork and coved ceilings. The well placed center of home kitchen offers high quality finishes, cherry wood cabinetry, granite countertops, bar stool seating counter, S/S appliances include Jenn-Air built-in double ovens, microwave, Viking radiant cooktop with 6 burners, chef's vent hood and 2 pantry closets. Kitchen opens to an inviting large family room addition with vaulted ceiling, skylight, cool fieldstone fireplace with raised hearth & twin glass front cabinets and walls of Pella wood windows including Pella sliding doors for access to the patio, partially fenced yard & 2 car brick garage. Tile flooring of kitchen & family rooms is a "quarry" stone tile. Quality continues to the 2nd floor offering 3 generous sized bedrooms with hardwood floors and a renovated full bath with Quartz countertop and alcove area. The third level Master bedroom retreat with updated private bathroom with separate glass door shower, jacuzzi soaking tub, double sinks and a walk in closet. The finished basement offers a Rec Room with dry bar area, a 2nd kitchen w/fridge, range & microwave, generous storage and closet space including walk-in pantry, bright laundry room and another full bath. The home features two sep gas forced air/central air high efficient units for zoned quality. Newer roof on house (2016 - complete tear off), slate tile roof on garage & shed roof replaced 2019, 200 amp CB panel upgrade & more. Cumberland is a prime location with walk to Cumberland Metra station, schools, Cornell Park, tennis courts and Chippewa waterpark/tennis courts.
Property Specifics
| Single Family | |
| — | |
| English,Tudor | |
| 1931 | |
| Full | |
| — | |
| No | |
| 0.15 |
| Cook | |
| Cumberland | |
| 0 / Not Applicable | |
| None | |
| Lake Michigan | |
| Public Sewer | |
| 11194664 | |
| 09074000180000 |
Nearby Schools
| NAME: | DISTRICT: | DISTANCE: | |
|---|---|---|---|
|
Grade School
Cumberland Elementary School |
62 | — | |
|
Middle School
Chippewa Middle School |
62 | Not in DB | |
|
High School
Maine West High School |
207 | Not in DB | |
Property History
| DATE: | EVENT: | PRICE: | SOURCE: |
|---|---|---|---|
| 3 Dec, 2021 | Sold | $594,000 | MRED MLS |
| 28 Oct, 2021 | Under contract | $594,000 | MRED MLS |
| 19 Aug, 2021 | Listed for sale | $594,000 | MRED MLS |
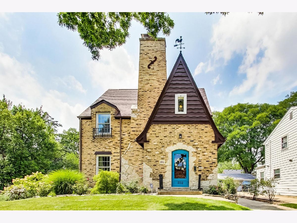
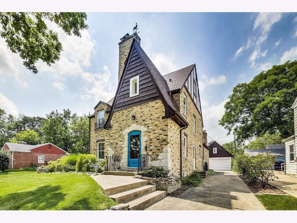
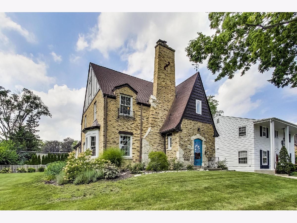
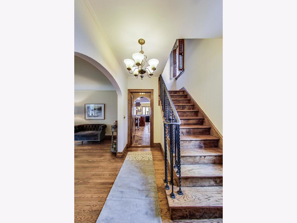
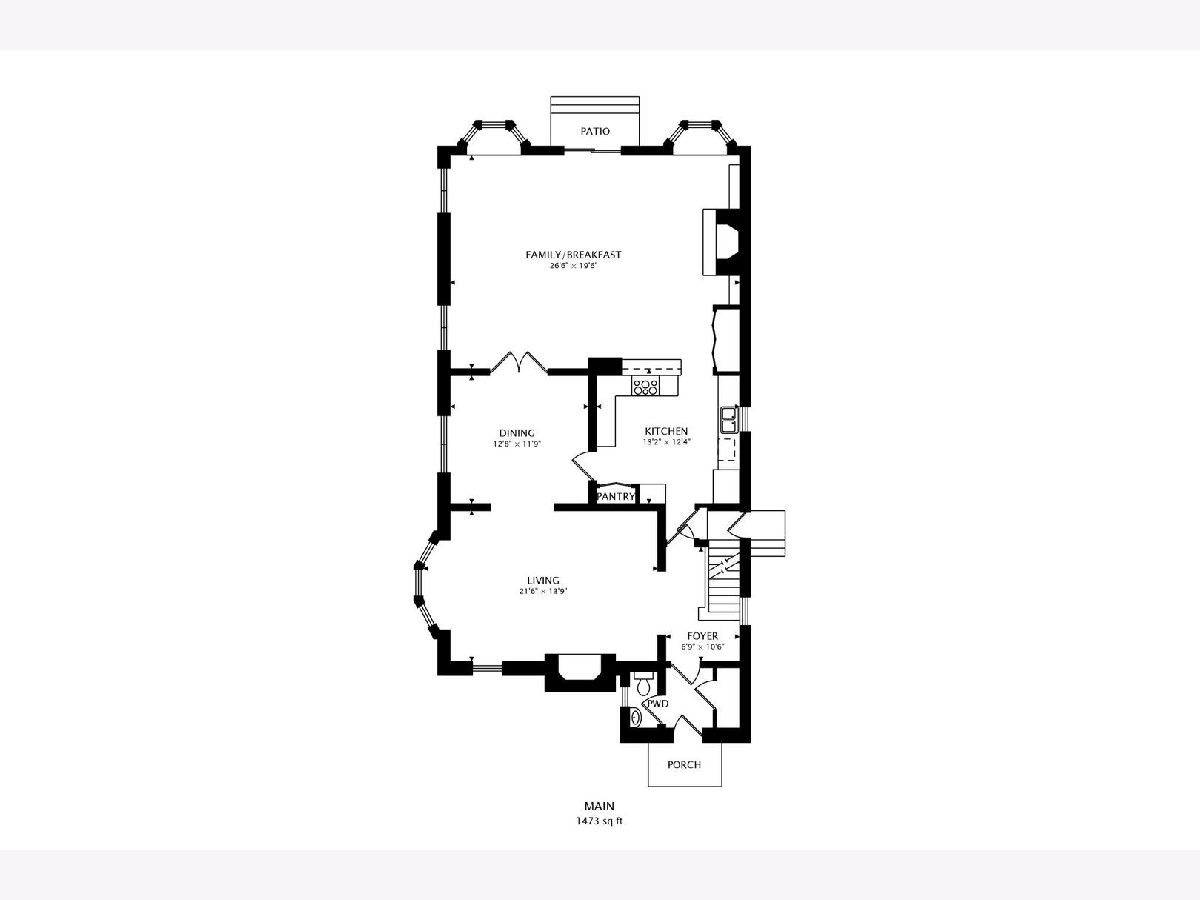
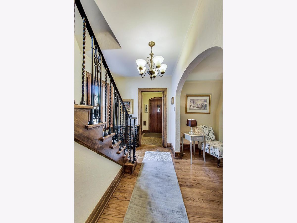
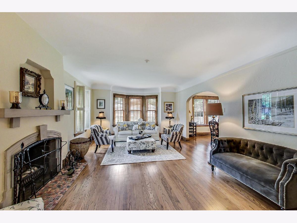
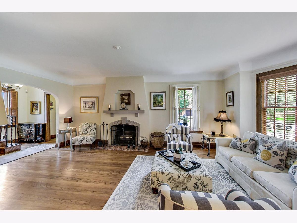
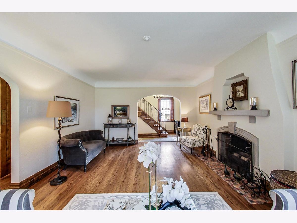
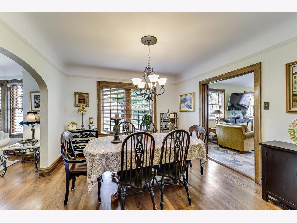
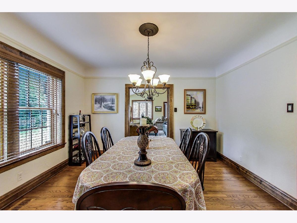
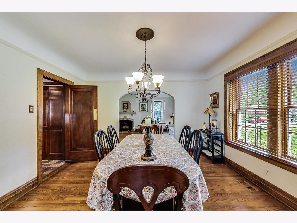
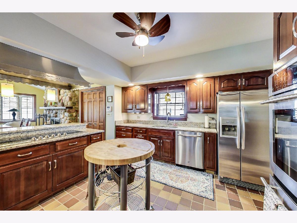
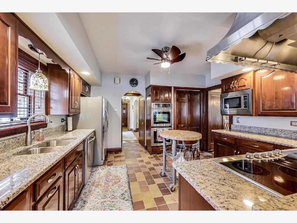
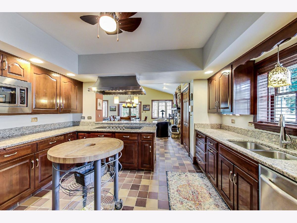
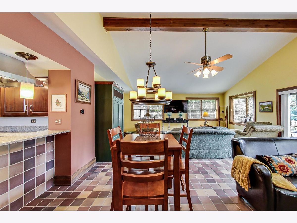
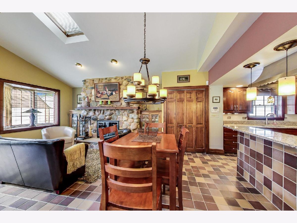
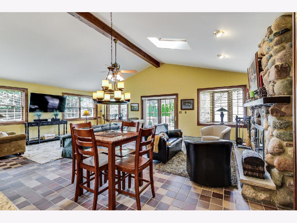
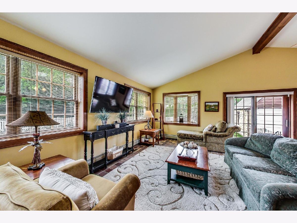
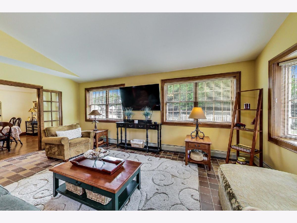
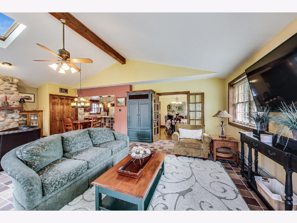
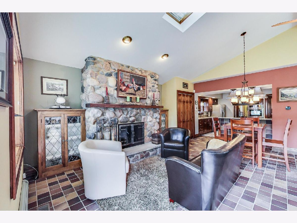
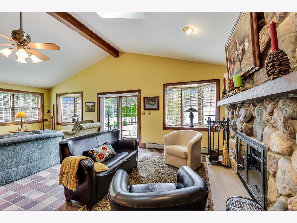
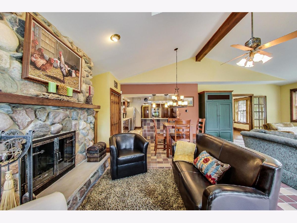
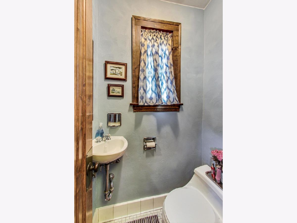
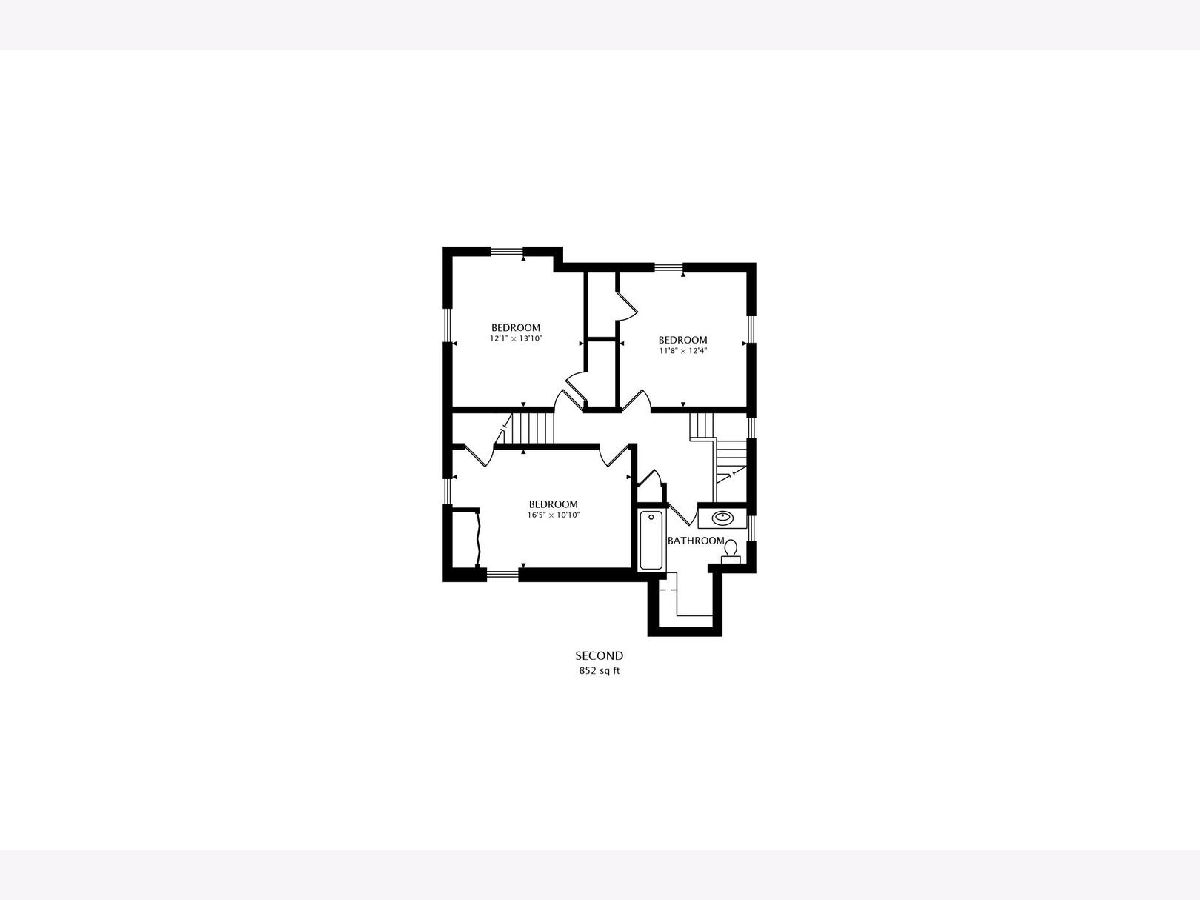
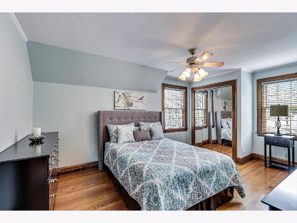
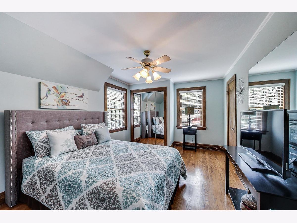
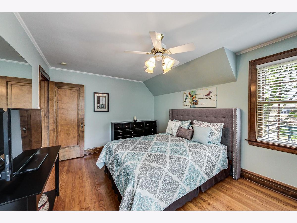
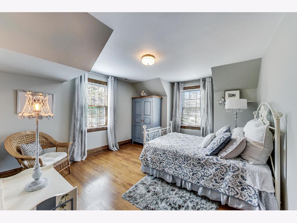
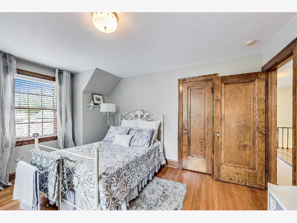
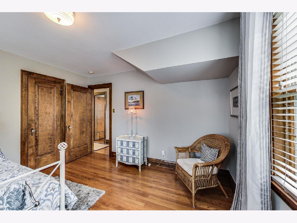
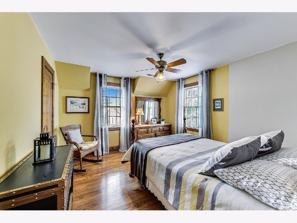
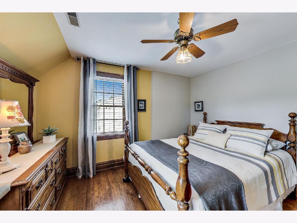
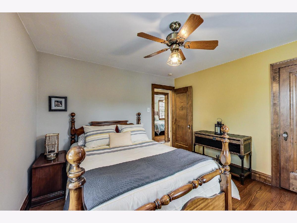
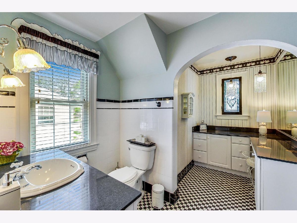
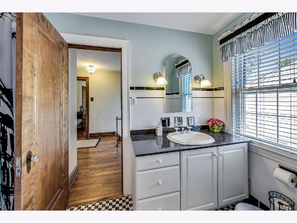
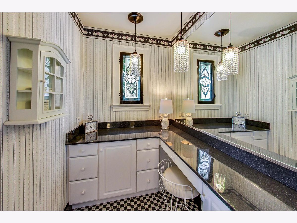
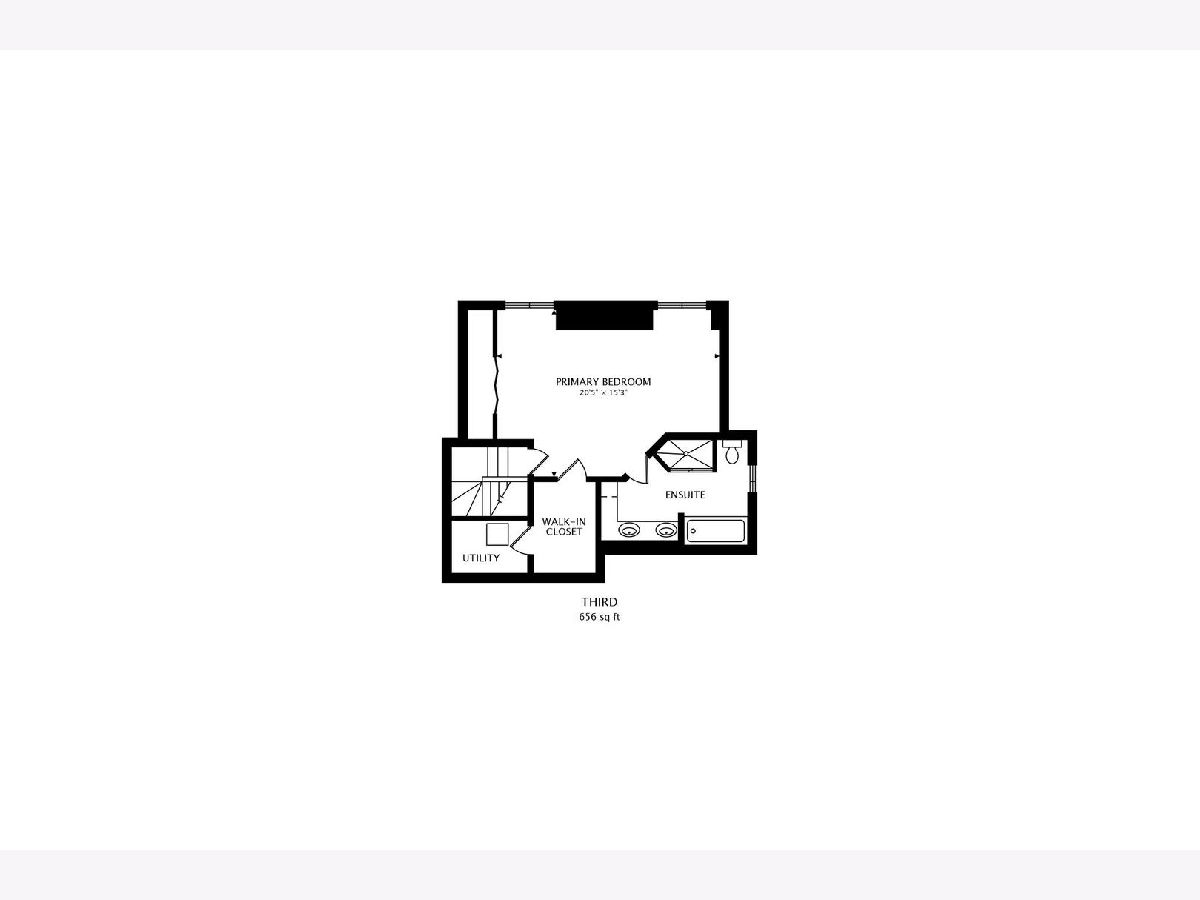
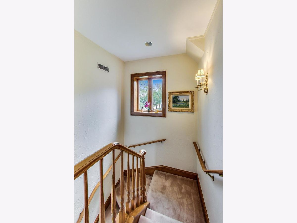
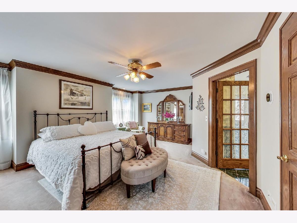
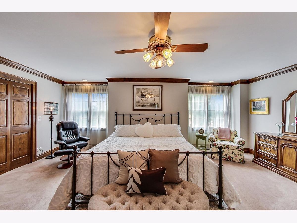
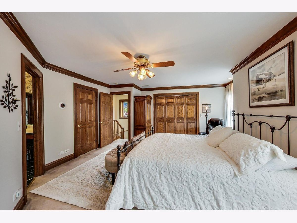
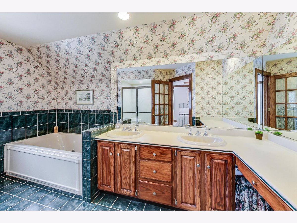
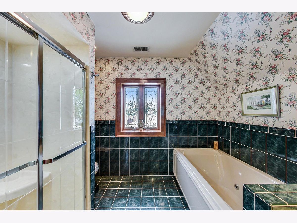
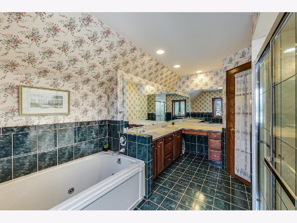
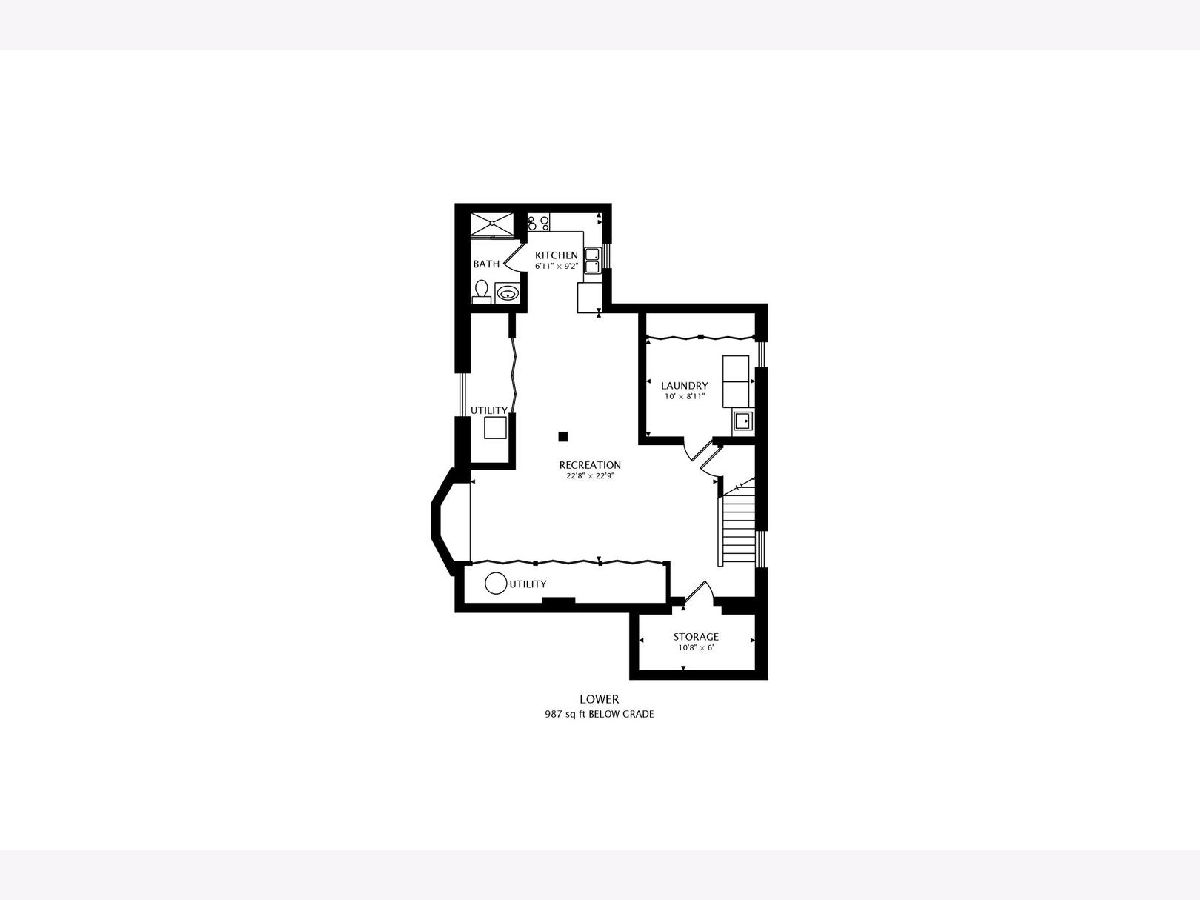
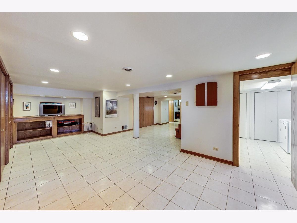
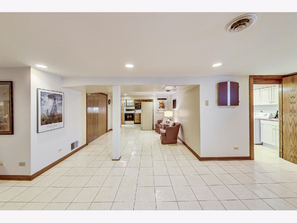
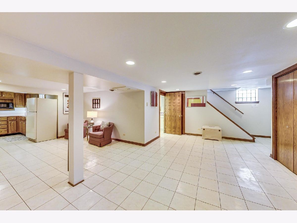
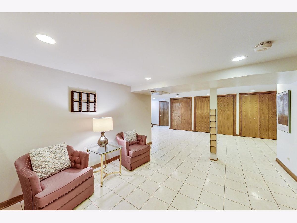
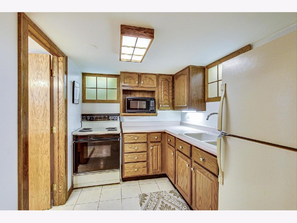
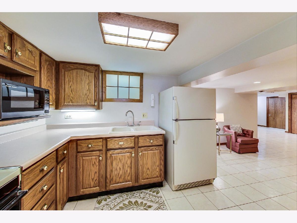
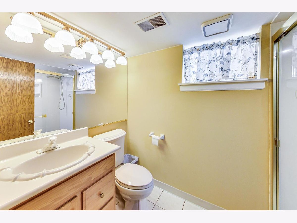
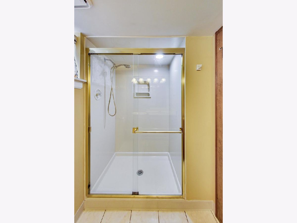
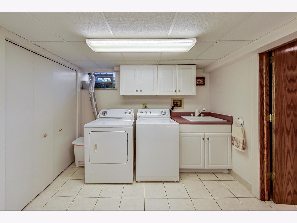
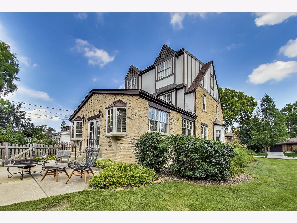
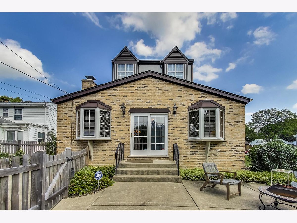
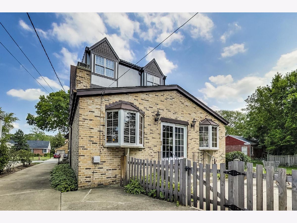
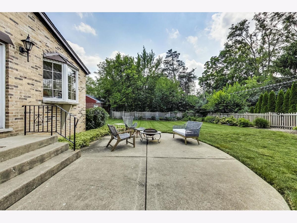
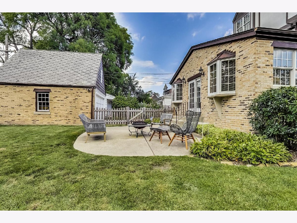
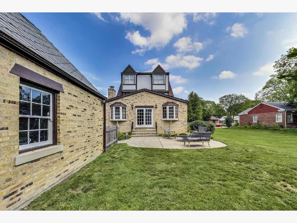
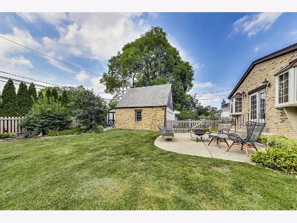
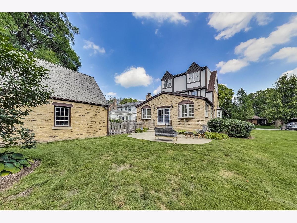
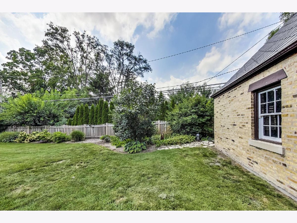
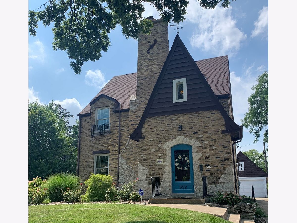
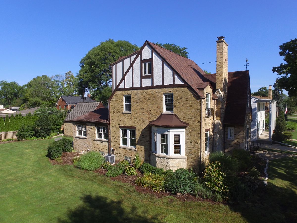
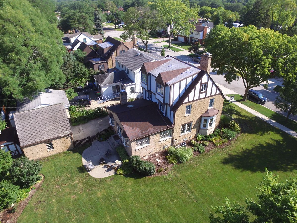
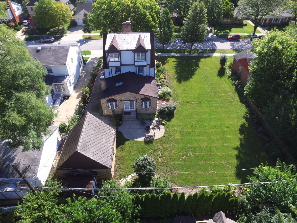
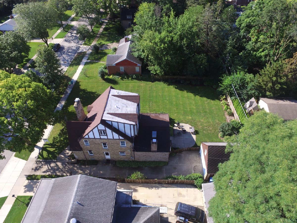
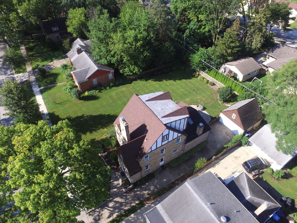
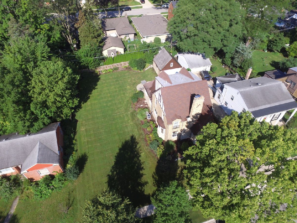
Room Specifics
Total Bedrooms: 4
Bedrooms Above Ground: 4
Bedrooms Below Ground: 0
Dimensions: —
Floor Type: Hardwood
Dimensions: —
Floor Type: Hardwood
Dimensions: —
Floor Type: Hardwood
Full Bathrooms: 4
Bathroom Amenities: Whirlpool,Separate Shower,Double Sink
Bathroom in Basement: 1
Rooms: Recreation Room,Kitchen,Pantry,Walk In Closet
Basement Description: Finished
Other Specifics
| 2 | |
| Concrete Perimeter | |
| Concrete,Side Drive | |
| Patio | |
| Landscaped,Partial Fencing,Sidewalks | |
| 50 X 131.5 | |
| Dormer | |
| Full | |
| Vaulted/Cathedral Ceilings, Skylight(s), Hardwood Floors, Built-in Features, Walk-In Closet(s), Bookcases, Historic/Period Mlwk, Beamed Ceilings, Special Millwork, Some Wood Floors, Drapes/Blinds, Granite Counters | |
| Double Oven, Microwave, Dishwasher, Refrigerator, Washer, Dryer, Disposal, Stainless Steel Appliance(s), Cooktop, Built-In Oven, Range Hood, Electric Cooktop, Range Hood | |
| Not in DB | |
| Park, Pool, Tennis Court(s), Curbs, Sidewalks, Street Lights, Street Paved | |
| — | |
| — | |
| Wood Burning |
Tax History
| Year | Property Taxes |
|---|---|
| 2021 | $12,396 |
Contact Agent
Nearby Similar Homes
Nearby Sold Comparables
Contact Agent
Listing Provided By
@properties







