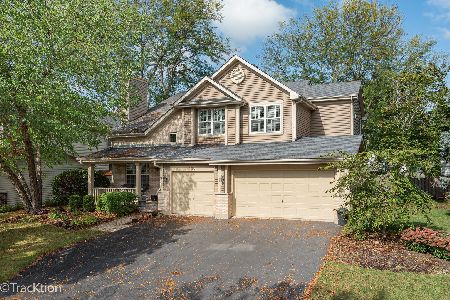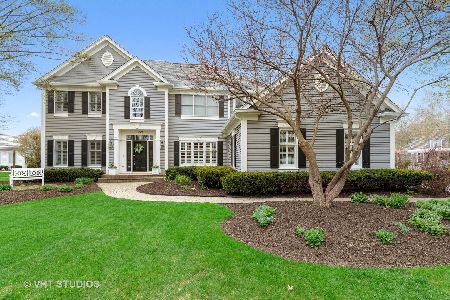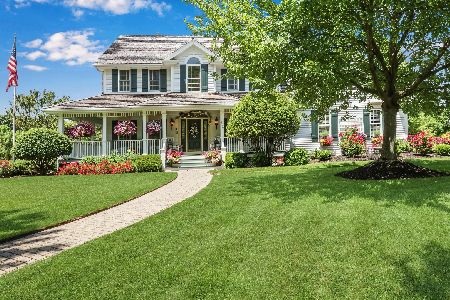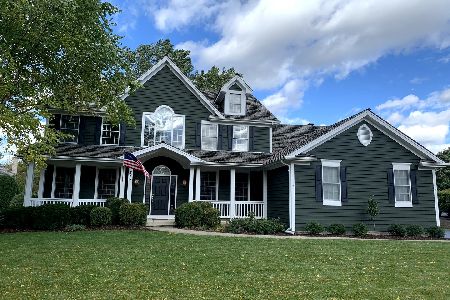352 Saint Andrews Lane, Gurnee, Illinois 60031
$559,000
|
Sold
|
|
| Status: | Closed |
| Sqft: | 3,270 |
| Cost/Sqft: | $183 |
| Beds: | 4 |
| Baths: | 5 |
| Year Built: | 1995 |
| Property Taxes: | $14,701 |
| Days On Market: | 3456 |
| Lot Size: | 0,47 |
Description
Stunning home in Aberdare Estates with gorgeous lot that has lush landscaping, pergola, brick paver patio and front walkway, Kitchen with Newer High End stainless steel Jenn-Air appliances, Built-In cabinet fridge/freezer, an abundance of cabinets with marble top center island and Corian countertops, Breakfast bar & eat-in kitchen with plenty of room for table space, Beautiful Hardwood Flooring on first level, Kitchen opens to a 2-story fam room with fireplace, Dual entrance to Den with see thru French doors, Crown moldings in Den, Living Room and Dining Room, Custom Plantation Shutters throughout home, Master Bedroom Suite with walk-in-closet and trey ceiling, Master bathroom with dual vanity, whirlpool tub & separate shower, Fully Finished basement with bthrm, Wet Bar with granite countertop & full size refrigerator, custom built in entertainment center and play or exercise room, Dual zone heating & cooling with 2 new furnaces, 2 new 50 gallon hot water heaters and so much more..
Property Specifics
| Single Family | |
| — | |
| — | |
| 1995 | |
| Full | |
| — | |
| No | |
| 0.47 |
| Lake | |
| Aberdare Estates | |
| 345 / Annual | |
| Other | |
| Public | |
| Public Sewer | |
| 09247880 | |
| 07201010550000 |
Nearby Schools
| NAME: | DISTRICT: | DISTANCE: | |
|---|---|---|---|
|
Grade School
Woodland Elementary School |
50 | — | |
|
Middle School
Woodland Middle School |
50 | Not in DB | |
|
High School
Warren Township High School |
121 | Not in DB | |
Property History
| DATE: | EVENT: | PRICE: | SOURCE: |
|---|---|---|---|
| 15 Nov, 2016 | Sold | $559,000 | MRED MLS |
| 27 Sep, 2016 | Under contract | $599,900 | MRED MLS |
| 5 Jun, 2016 | Listed for sale | $599,900 | MRED MLS |
| 19 Nov, 2020 | Sold | $535,000 | MRED MLS |
| 5 Oct, 2020 | Under contract | $559,000 | MRED MLS |
| 25 Aug, 2020 | Listed for sale | $559,000 | MRED MLS |
Room Specifics
Total Bedrooms: 4
Bedrooms Above Ground: 4
Bedrooms Below Ground: 0
Dimensions: —
Floor Type: Carpet
Dimensions: —
Floor Type: Carpet
Dimensions: —
Floor Type: Carpet
Full Bathrooms: 5
Bathroom Amenities: Whirlpool,Separate Shower,Double Sink
Bathroom in Basement: 1
Rooms: Loft,Den,Recreation Room,Storage,Play Room,Theatre Room,Study
Basement Description: Finished
Other Specifics
| 3.5 | |
| Concrete Perimeter | |
| Asphalt | |
| Brick Paver Patio, Storms/Screens | |
| Landscaped | |
| 110X143X86X44X203 | |
| Full | |
| Full | |
| Vaulted/Cathedral Ceilings, Hardwood Floors, First Floor Laundry | |
| Range, Microwave, Dishwasher, Refrigerator, High End Refrigerator, Bar Fridge, Washer, Dryer, Disposal, Stainless Steel Appliance(s) | |
| Not in DB | |
| Sidewalks, Street Lights, Street Paved | |
| — | |
| — | |
| Gas Log, Gas Starter |
Tax History
| Year | Property Taxes |
|---|---|
| 2016 | $14,701 |
| 2020 | $17,168 |
Contact Agent
Nearby Similar Homes
Nearby Sold Comparables
Contact Agent
Listing Provided By
RE/MAX Showcase











