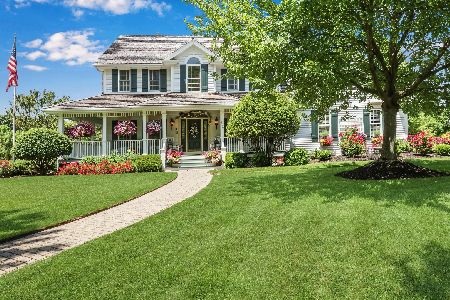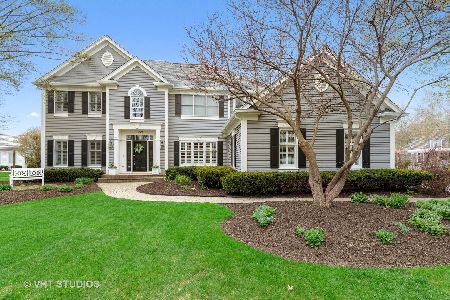360 Saint Andrews Lane, Gurnee, Illinois 60031
$585,000
|
Sold
|
|
| Status: | Closed |
| Sqft: | 3,855 |
| Cost/Sqft: | $154 |
| Beds: | 5 |
| Baths: | 4 |
| Year Built: | 1994 |
| Property Taxes: | $17,176 |
| Days On Market: | 3042 |
| Lot Size: | 0,00 |
Description
Spectacular wrap around porch welcomes you home. So many updates. Granite countertops in kitchen. Wolf cooktop, DCS oven, Bosch dishwasher all stainless steel appliances. Recessed lighting added in study (formal living room) & family room. Surround sound in family room, crown molding through-out 1st floor. Flexible floor plan. Formal living room currently used as study with French doors to adjacent family room. 5th bedroom on 1st floor, could be home office. fabulous 4 season sun room off breakfast room. 1st floor laundry. Updated master bath in 2015 with oversized soaker tub, huge walk-in shower and granite countertops. 4th bedroom has ensuite bath. Bedrooms 2 & 3 have a Jack and Jill bath. Finished rec room in basement plus extra storage areas. Exterior stained in 2016. Beautiful brick paver walkway and patio. Professionally landscaped.
Property Specifics
| Single Family | |
| — | |
| Farmhouse | |
| 1994 | |
| Full | |
| CUSTOM | |
| No | |
| — |
| Lake | |
| Aberdare Estates | |
| 350 / Annual | |
| Insurance | |
| Public | |
| Public Sewer | |
| 09751086 | |
| 07201010560000 |
Nearby Schools
| NAME: | DISTRICT: | DISTANCE: | |
|---|---|---|---|
|
Grade School
Woodland Elementary School |
50 | — | |
|
Middle School
Woodland Middle School |
50 | Not in DB | |
|
High School
Warren Township High School |
121 | Not in DB | |
Property History
| DATE: | EVENT: | PRICE: | SOURCE: |
|---|---|---|---|
| 17 Nov, 2017 | Sold | $585,000 | MRED MLS |
| 3 Oct, 2017 | Under contract | $595,000 | MRED MLS |
| 14 Sep, 2017 | Listed for sale | $595,000 | MRED MLS |
| 11 Sep, 2020 | Sold | $605,000 | MRED MLS |
| 9 Aug, 2020 | Under contract | $624,900 | MRED MLS |
| 24 Jul, 2020 | Listed for sale | $624,900 | MRED MLS |
Room Specifics
Total Bedrooms: 5
Bedrooms Above Ground: 5
Bedrooms Below Ground: 0
Dimensions: —
Floor Type: Carpet
Dimensions: —
Floor Type: Carpet
Dimensions: —
Floor Type: Carpet
Dimensions: —
Floor Type: —
Full Bathrooms: 4
Bathroom Amenities: Separate Shower,Double Sink,Soaking Tub
Bathroom in Basement: 0
Rooms: Bedroom 5,Recreation Room,Heated Sun Room
Basement Description: Finished
Other Specifics
| 3 | |
| Concrete Perimeter | |
| Asphalt | |
| Patio, Porch, Storms/Screens | |
| Landscaped | |
| 131X15X14X142X107X200 | |
| Pull Down Stair | |
| Full | |
| Vaulted/Cathedral Ceilings, Skylight(s), Hardwood Floors, First Floor Laundry | |
| Range, Microwave, Dishwasher, Refrigerator, Washer, Dryer, Disposal, Stainless Steel Appliance(s) | |
| Not in DB | |
| Sidewalks, Street Paved | |
| — | |
| — | |
| Wood Burning |
Tax History
| Year | Property Taxes |
|---|---|
| 2017 | $17,176 |
| 2020 | $17,252 |
Contact Agent
Nearby Similar Homes
Nearby Sold Comparables
Contact Agent
Listing Provided By
Baird & Warner











