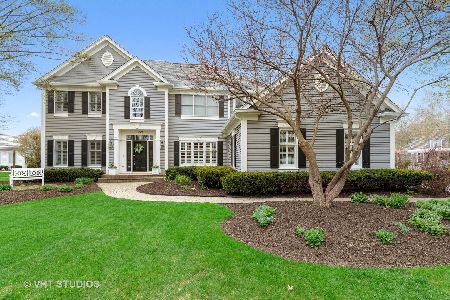360 Saint Andrews Lane, Gurnee, Illinois 60031
$605,000
|
Sold
|
|
| Status: | Closed |
| Sqft: | 3,855 |
| Cost/Sqft: | $162 |
| Beds: | 5 |
| Baths: | 4 |
| Year Built: | 1994 |
| Property Taxes: | $17,252 |
| Days On Market: | 1998 |
| Lot Size: | 0,50 |
Description
WELCOME to this exquisite custom DREAM home in Aberdare Estates! Nestled on a BEAUTIFUL lot with mature greenery and PRISTINE landscaping, this 5 bedroom 3.5 bath home + finished basement is an absolute dream come true! You will fall in love with this ELEGANT home filled with custom, timeless details and upgrades GALORE! Expert craftsmanship throughout! The SPECTACULAR wraparound porch and brick paver walkway welcomes you into this one of a kind SHOWSTOPPER! It is the PERFECT place to relax with a morning cup of coffee or retreat to after a long day. Step inside the GRAND two story foyer adorned with dark LUSCIOUS refinished hardwood flooring and wainscotting. The BEAUTY continues as you move throughout the STUNNING Open and AIRY floor plan into the PHENOMENAL Formal Dining Room and Living Room. Host your next dinner party or get together in the large dining area and adjacent living room, and then travel through the freshly re-designed butler's pantry into the GOURMET kitchen. The completely updated eat-in Kitchen is absolutely REMARKABLE! Gleaming QUARTZ countertops are perfectly paired with a dazzling stone backsplash, towering white cabinetry, farmhouse sink and stainless steel appliances, including a NEW double oven. The large island is PERFECT for meal prep and entertaining! Relax in the sun-drenched four seasons room, or in the FANTASTIC family room inclusive of a BRAND NEW re-faced gas fireplace! MAGNIFICENT Natural Light beams in through large windows and patio door, leading to your tranquil outdoor oasis. Step outside to your private retreat with a LOVELY brick patio and large meticulously maintained yard. Main level laundry, mudroom, half bath and 5th bedroom/ office is absolutely IDEAL! Head upstairs to see four absolutely GORGEOUS bedrooms, including two bedrooms connected by a Jack & Jill bathroom and a Princess Suite-ideal for teens, guests and family! The LUXURIOUS Master Suite is simply exceptional. The large bedroom, with a vaulted ceiling and BEAUTIFUL skylights, is complemented by the spa-quality en-suite featuring his and her WICs, Granite double vanity, over-sized soaker tub and HUGE walk-in shower! Entertainers DREAM basement features LOADS of storage, a media & recreation area and room for that home gym! This ONE OF A KIND GEM in the heart of Gurnee, close to shops, restaurants, schools and parks is not to be missed!
Property Specifics
| Single Family | |
| — | |
| Farmhouse | |
| 1994 | |
| Full | |
| CUSTOM | |
| No | |
| 0.5 |
| Lake | |
| Aberdare Estates | |
| 400 / Annual | |
| Insurance | |
| Public | |
| Public Sewer | |
| 10793680 | |
| 07201010560000 |
Nearby Schools
| NAME: | DISTRICT: | DISTANCE: | |
|---|---|---|---|
|
Grade School
Woodland Elementary School |
50 | — | |
|
Middle School
Woodland Middle School |
50 | Not in DB | |
|
High School
Warren Township High School |
121 | Not in DB | |
Property History
| DATE: | EVENT: | PRICE: | SOURCE: |
|---|---|---|---|
| 17 Nov, 2017 | Sold | $585,000 | MRED MLS |
| 3 Oct, 2017 | Under contract | $595,000 | MRED MLS |
| 14 Sep, 2017 | Listed for sale | $595,000 | MRED MLS |
| 11 Sep, 2020 | Sold | $605,000 | MRED MLS |
| 9 Aug, 2020 | Under contract | $624,900 | MRED MLS |
| 24 Jul, 2020 | Listed for sale | $624,900 | MRED MLS |
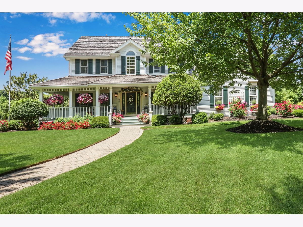
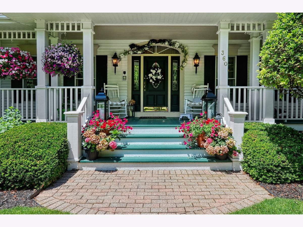
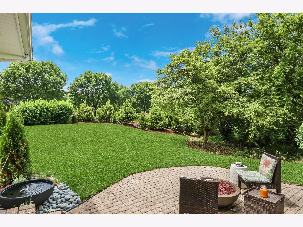
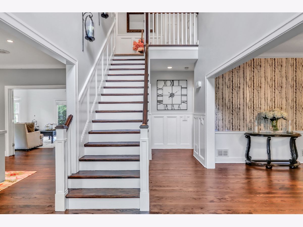
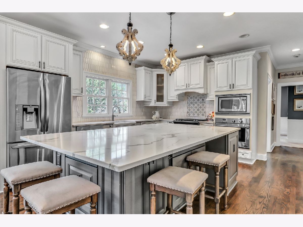
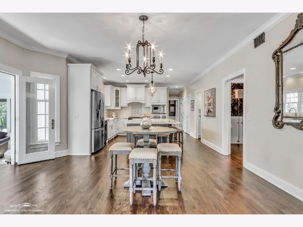

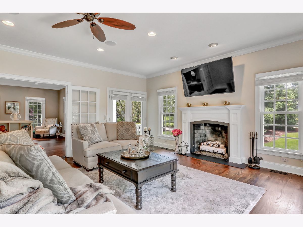
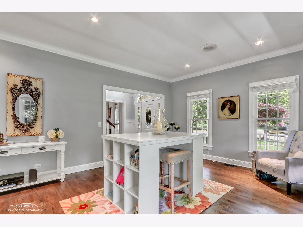
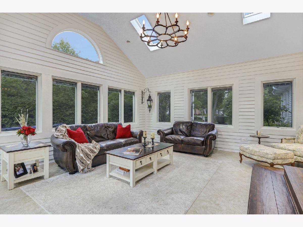
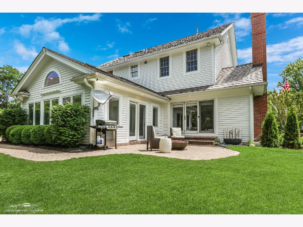
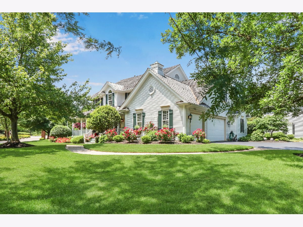
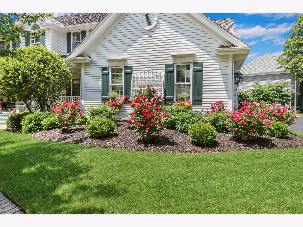
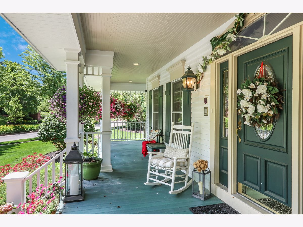
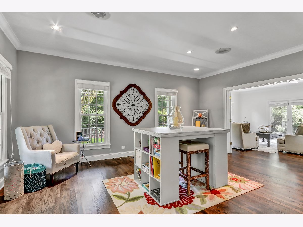
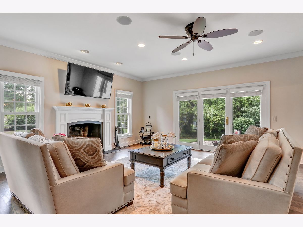
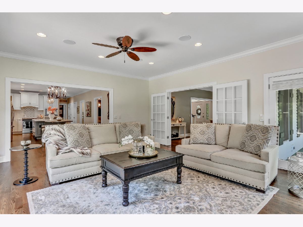
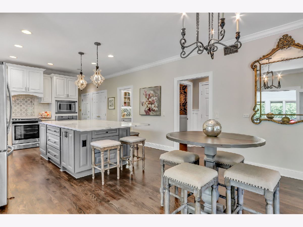
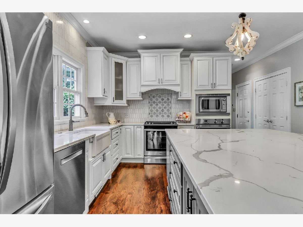
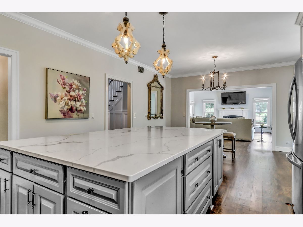
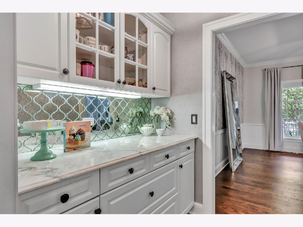
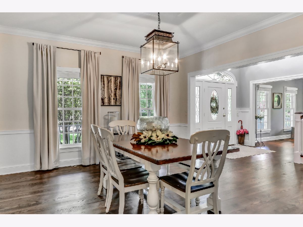
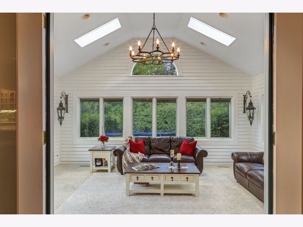
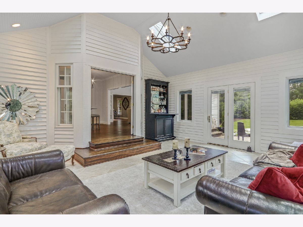
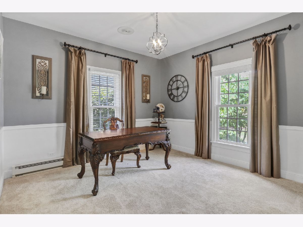
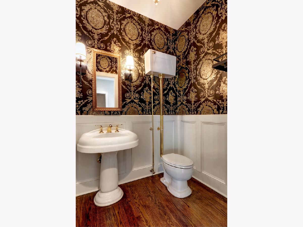
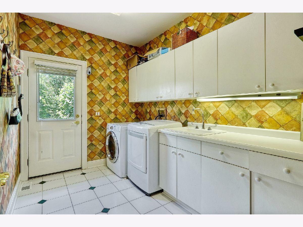
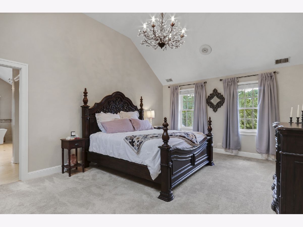
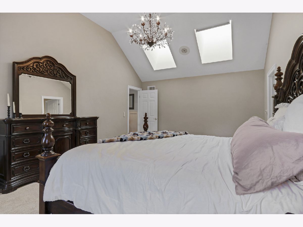
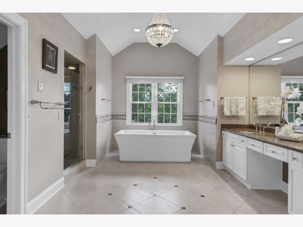
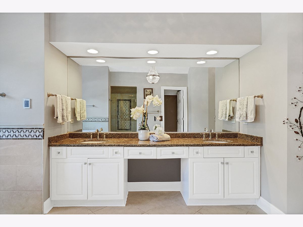
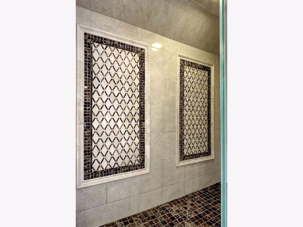
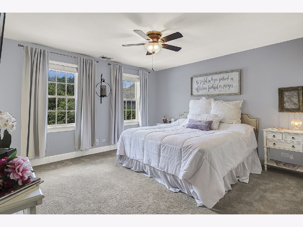
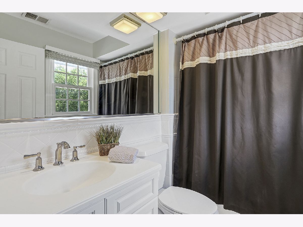
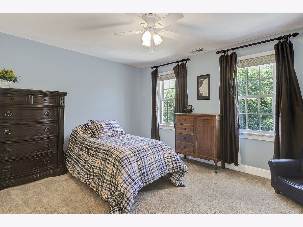
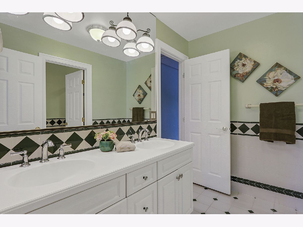
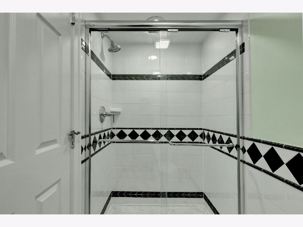
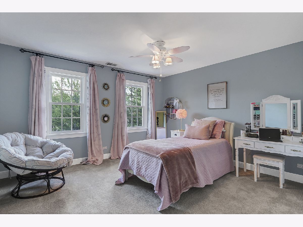
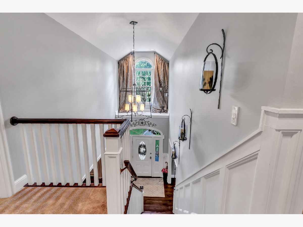
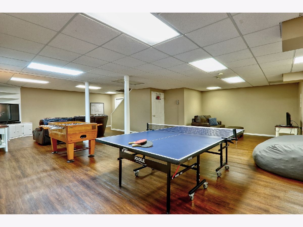
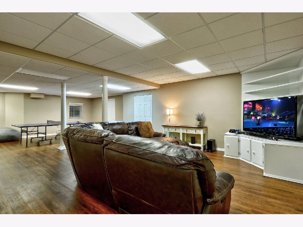
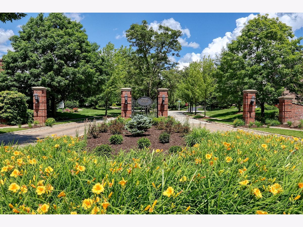
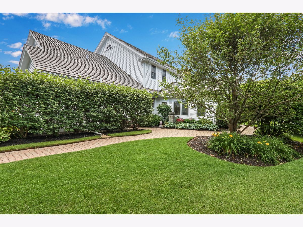
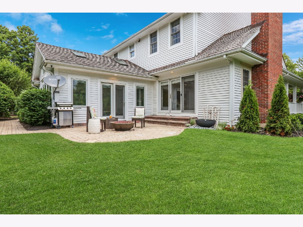
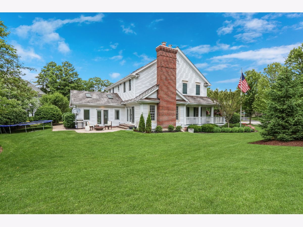
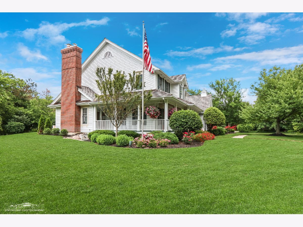
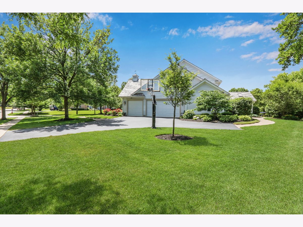
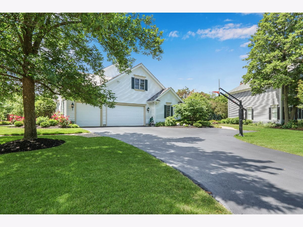
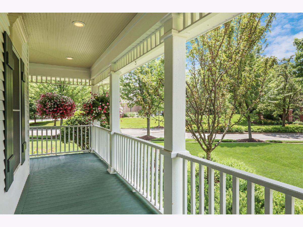
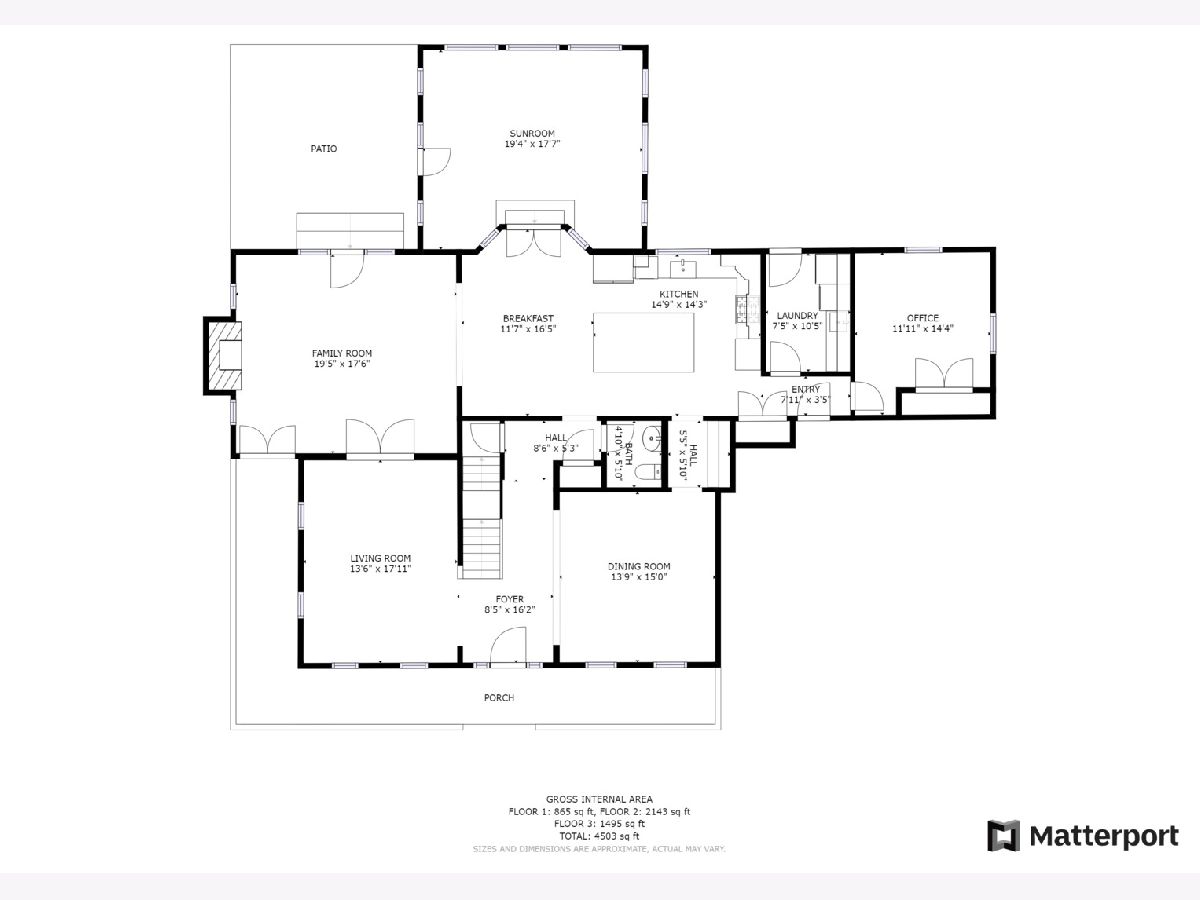
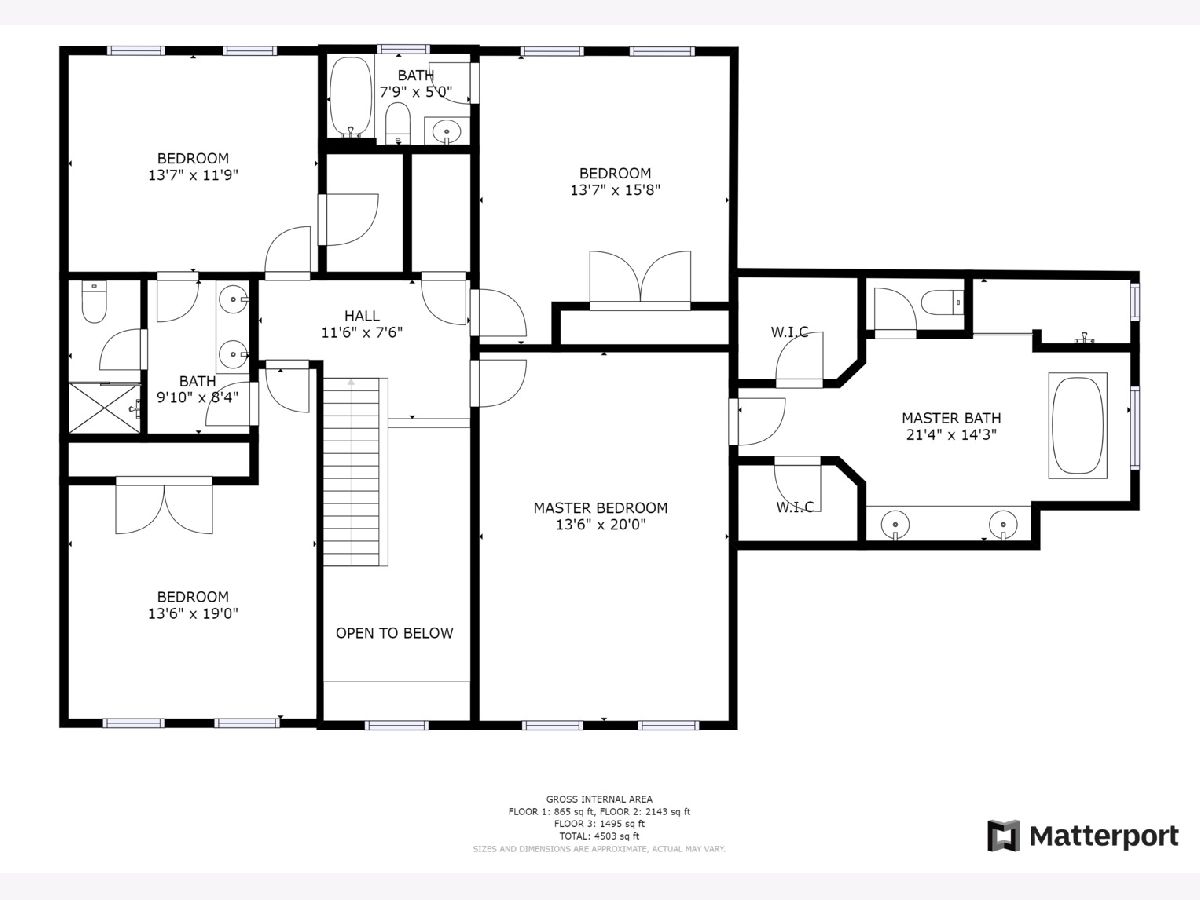
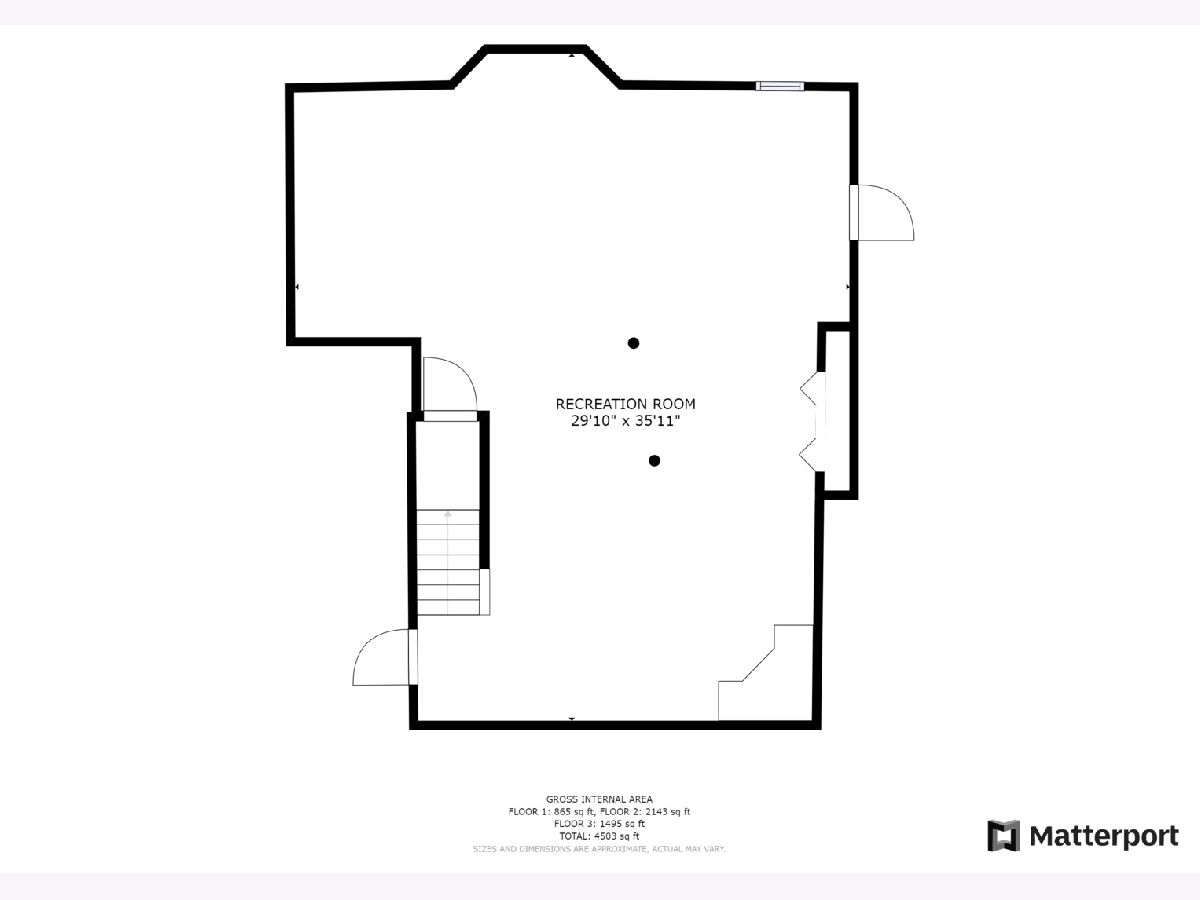
Room Specifics
Total Bedrooms: 5
Bedrooms Above Ground: 5
Bedrooms Below Ground: 0
Dimensions: —
Floor Type: Carpet
Dimensions: —
Floor Type: Carpet
Dimensions: —
Floor Type: Carpet
Dimensions: —
Floor Type: —
Full Bathrooms: 4
Bathroom Amenities: Separate Shower,Double Sink,Soaking Tub
Bathroom in Basement: 0
Rooms: Bedroom 5,Recreation Room,Heated Sun Room
Basement Description: Finished
Other Specifics
| 3 | |
| Concrete Perimeter | |
| Asphalt | |
| Patio, Porch, Storms/Screens | |
| Landscaped | |
| 131X15X14X142X107X200 | |
| Pull Down Stair | |
| Full | |
| Vaulted/Cathedral Ceilings, Skylight(s), Hardwood Floors, First Floor Laundry | |
| Range, Microwave, Dishwasher, Refrigerator, Washer, Dryer, Disposal, Stainless Steel Appliance(s) | |
| Not in DB | |
| Curbs, Sidewalks, Street Lights, Street Paved | |
| — | |
| — | |
| Wood Burning |
Tax History
| Year | Property Taxes |
|---|---|
| 2017 | $17,176 |
| 2020 | $17,252 |
Contact Agent
Nearby Similar Homes
Nearby Sold Comparables
Contact Agent
Listing Provided By
Keller Williams North Shore West








