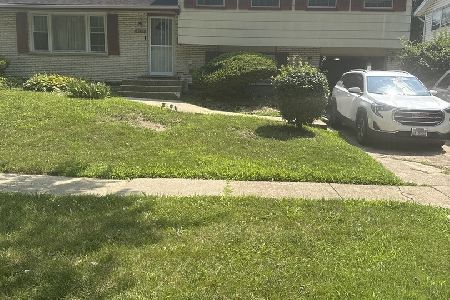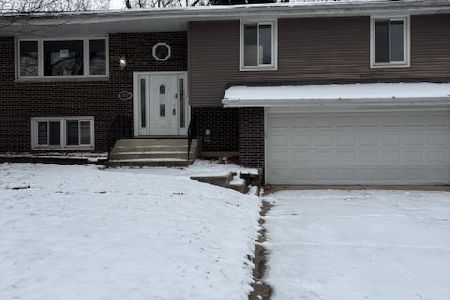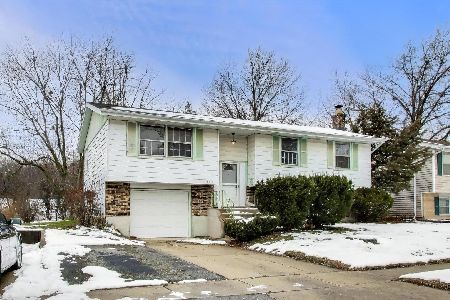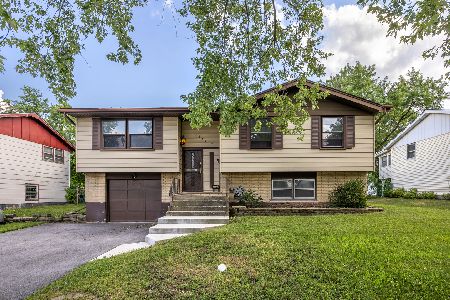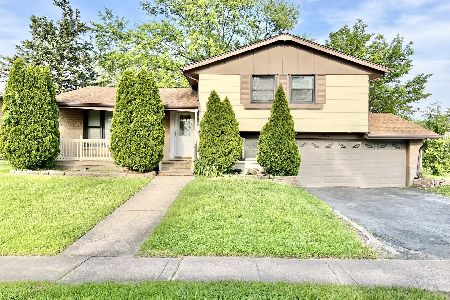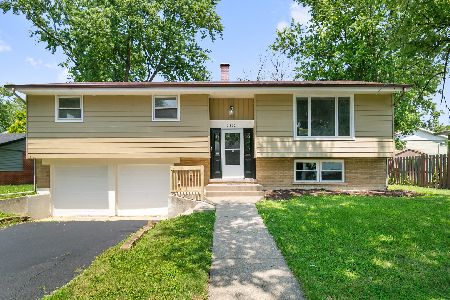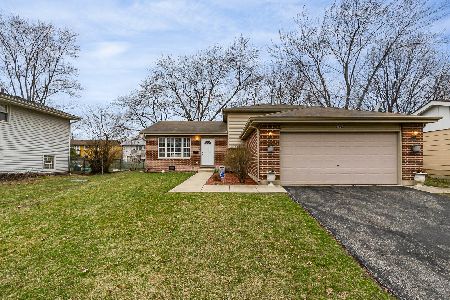3521 Chestnut Drive, Hazel Crest, Illinois 60429
$85,000
|
Sold
|
|
| Status: | Closed |
| Sqft: | 1,250 |
| Cost/Sqft: | $84 |
| Beds: | 4 |
| Baths: | 2 |
| Year Built: | 1967 |
| Property Taxes: | $5,917 |
| Days On Market: | 2258 |
| Lot Size: | 0,20 |
Description
4 bedroom 1.5 Bath, Split level. Hardwood/wood laminate flooring throughout Basement , attached garage, nice backyard with deck. BEING SOLD AS IS WHERE IS NO SURVEY CASH OFFERS/203K ONLY. POF required . Tax proration 100 % on all offers submitted. *Use a 203K to create your dream home. Call agent for details!!!
Property Specifics
| Single Family | |
| — | |
| — | |
| 1967 | |
| Full | |
| — | |
| No | |
| 0.2 |
| Cook | |
| Highlands | |
| 0 / Not Applicable | |
| None | |
| Lake Michigan | |
| Public Sewer | |
| 10569181 | |
| 28261230010000 |
Property History
| DATE: | EVENT: | PRICE: | SOURCE: |
|---|---|---|---|
| 17 Jun, 2009 | Sold | $54,000 | MRED MLS |
| 20 May, 2009 | Under contract | $57,900 | MRED MLS |
| 12 May, 2009 | Listed for sale | $57,900 | MRED MLS |
| 26 May, 2017 | Under contract | $0 | MRED MLS |
| 25 Jan, 2017 | Listed for sale | $0 | MRED MLS |
| 4 Aug, 2020 | Sold | $85,000 | MRED MLS |
| 8 Nov, 2019 | Under contract | $104,500 | MRED MLS |
| 7 Nov, 2019 | Listed for sale | $104,500 | MRED MLS |
Room Specifics
Total Bedrooms: 4
Bedrooms Above Ground: 4
Bedrooms Below Ground: 0
Dimensions: —
Floor Type: Hardwood
Dimensions: —
Floor Type: Carpet
Dimensions: —
Floor Type: Parquet
Full Bathrooms: 2
Bathroom Amenities: —
Bathroom in Basement: 1
Rooms: No additional rooms
Basement Description: Sub-Basement
Other Specifics
| 2 | |
| Block | |
| Asphalt | |
| — | |
| Corner Lot | |
| 60X120 | |
| — | |
| None | |
| — | |
| Range, Refrigerator | |
| Not in DB | |
| — | |
| — | |
| — | |
| — |
Tax History
| Year | Property Taxes |
|---|---|
| 2009 | $3,523 |
| 2020 | $5,917 |
Contact Agent
Nearby Similar Homes
Nearby Sold Comparables
Contact Agent
Listing Provided By
Keller Williams Preferred Rlty

