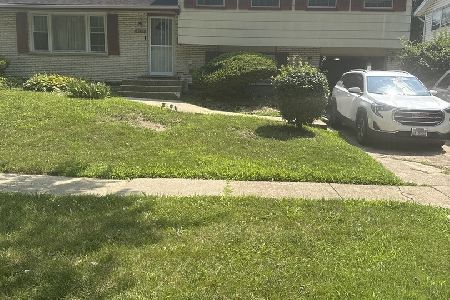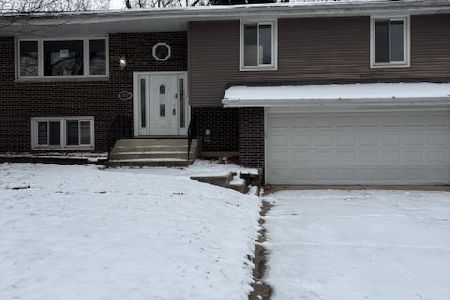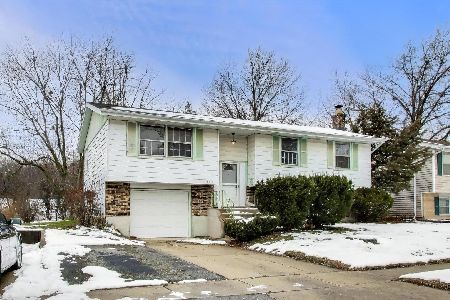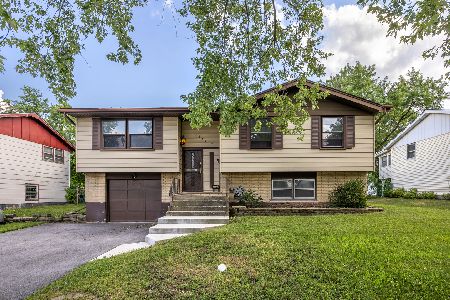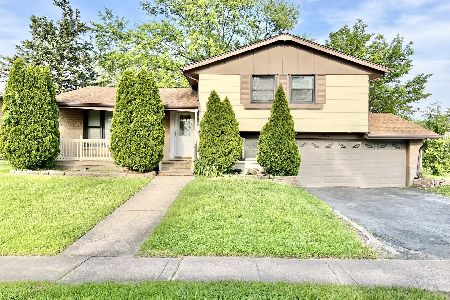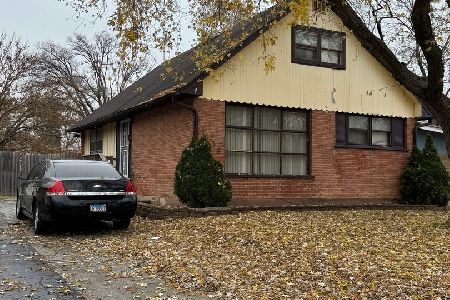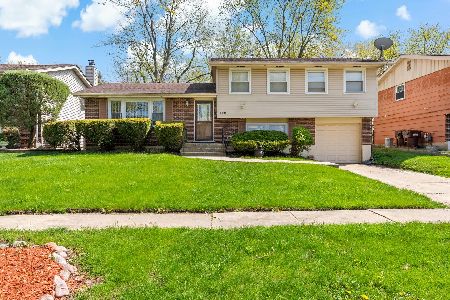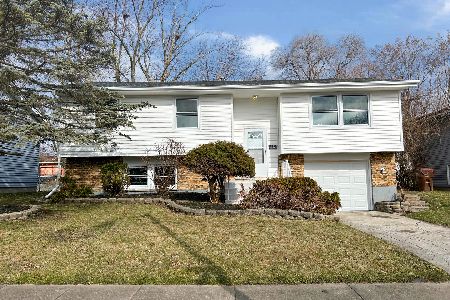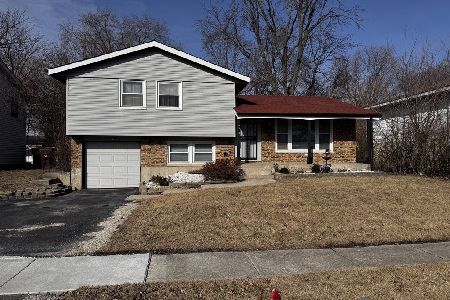3524 Chestnut Drive, Hazel Crest, Illinois 60429
$118,000
|
Sold
|
|
| Status: | Closed |
| Sqft: | 1,600 |
| Cost/Sqft: | $75 |
| Beds: | 4 |
| Baths: | 2 |
| Year Built: | 1968 |
| Property Taxes: | $5,424 |
| Days On Market: | 2793 |
| Lot Size: | 0,00 |
Description
Your search is over for the space you need at the price you can afford! Beautiful hardwood floors throughout the LR, hall and 3 bedrooms on this oversized raised ranch house. Generous sized bedrooms, eat in kitchen and great deck off the kitchen that overlooks your large fenced in shaded backyard. Lower level bedroom, half bath, family room and entry from garage. Come take a look and submit your offer right away. Dog run in the back and plenty of yard space remaining.
Property Specifics
| Single Family | |
| — | |
| — | |
| 1968 | |
| Partial,English | |
| — | |
| No | |
| 0 |
| Cook | |
| Highlands | |
| 0 / Not Applicable | |
| None | |
| Lake Michigan,Public | |
| Public Sewer | |
| 09957610 | |
| 28262090020000 |
Property History
| DATE: | EVENT: | PRICE: | SOURCE: |
|---|---|---|---|
| 16 Jul, 2018 | Sold | $118,000 | MRED MLS |
| 29 May, 2018 | Under contract | $120,000 | MRED MLS |
| 21 May, 2018 | Listed for sale | $120,000 | MRED MLS |
Room Specifics
Total Bedrooms: 4
Bedrooms Above Ground: 4
Bedrooms Below Ground: 0
Dimensions: —
Floor Type: Hardwood
Dimensions: —
Floor Type: Hardwood
Dimensions: —
Floor Type: —
Full Bathrooms: 2
Bathroom Amenities: —
Bathroom in Basement: 1
Rooms: Deck
Basement Description: Finished
Other Specifics
| 1 | |
| — | |
| Concrete | |
| Deck | |
| — | |
| 60 X 125 | |
| — | |
| None | |
| Hardwood Floors | |
| — | |
| Not in DB | |
| — | |
| — | |
| — | |
| — |
Tax History
| Year | Property Taxes |
|---|---|
| 2018 | $5,424 |
Contact Agent
Nearby Similar Homes
Nearby Sold Comparables
Contact Agent
Listing Provided By
Premier Midwest Realty, INC

