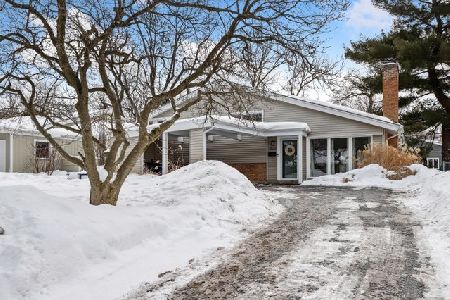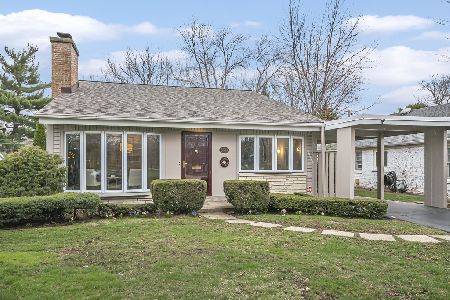3522 Hillside Road, Evanston, Illinois 60201
$482,500
|
Sold
|
|
| Status: | Closed |
| Sqft: | 1,661 |
| Cost/Sqft: | $298 |
| Beds: | 3 |
| Baths: | 2 |
| Year Built: | 1955 |
| Property Taxes: | $8,225 |
| Days On Market: | 4035 |
| Lot Size: | 0,15 |
Description
Modern, stylish, perfectly renovated mid-century charmer! Huge windows & vaulted ceils make this home open & sunny. Oak hdwd floors plus crisp white kitchen w/ quartz island & Bosch SS appls! Two new classic baths. 3 good sized BRs. Fab new deck off 1st fl opens to huge prof l'scaped fenced yard. LL family room overlooks garden, walks out to paver patio. Willard School! Close to Centennial & Lovelace parks and I-94!
Property Specifics
| Single Family | |
| — | |
| Tri-Level | |
| 1955 | |
| None | |
| MID-CENTURY MODERN | |
| No | |
| 0.15 |
| Cook | |
| Hillside Village | |
| 0 / Not Applicable | |
| None | |
| Lake Michigan,Public | |
| Public Sewer | |
| 08809887 | |
| 05333100730000 |
Nearby Schools
| NAME: | DISTRICT: | DISTANCE: | |
|---|---|---|---|
|
Grade School
Willard Elementary School |
65 | — | |
|
Middle School
Haven Middle School |
65 | Not in DB | |
|
High School
Evanston Twp High School |
202 | Not in DB | |
Property History
| DATE: | EVENT: | PRICE: | SOURCE: |
|---|---|---|---|
| 9 May, 2014 | Sold | $262,000 | MRED MLS |
| 14 Mar, 2014 | Under contract | $269,900 | MRED MLS |
| — | Last price change | $284,900 | MRED MLS |
| 27 Dec, 2013 | Listed for sale | $334,900 | MRED MLS |
| 6 Mar, 2015 | Sold | $482,500 | MRED MLS |
| 2 Feb, 2015 | Under contract | $495,000 | MRED MLS |
| 5 Jan, 2015 | Listed for sale | $495,000 | MRED MLS |
| 24 Mar, 2021 | Sold | $520,000 | MRED MLS |
| 24 Mar, 2021 | Under contract | $520,000 | MRED MLS |
| 18 Feb, 2021 | Listed for sale | $520,000 | MRED MLS |
Room Specifics
Total Bedrooms: 3
Bedrooms Above Ground: 3
Bedrooms Below Ground: 0
Dimensions: —
Floor Type: Carpet
Dimensions: —
Floor Type: Carpet
Full Bathrooms: 2
Bathroom Amenities: Double Sink
Bathroom in Basement: 0
Rooms: Storage
Basement Description: None
Other Specifics
| — | |
| Concrete Perimeter | |
| Asphalt | |
| Deck, Brick Paver Patio, Storms/Screens | |
| Cul-De-Sac | |
| 55 X 125 | |
| Unfinished | |
| None | |
| Vaulted/Cathedral Ceilings, Hardwood Floors | |
| Range, Microwave, Dishwasher, Refrigerator, High End Refrigerator, Washer, Dryer, Stainless Steel Appliance(s) | |
| Not in DB | |
| — | |
| — | |
| — | |
| Wood Burning |
Tax History
| Year | Property Taxes |
|---|---|
| 2014 | $8,225 |
| 2015 | $8,225 |
| 2021 | $9,871 |
Contact Agent
Nearby Similar Homes
Nearby Sold Comparables
Contact Agent
Listing Provided By
@properties











