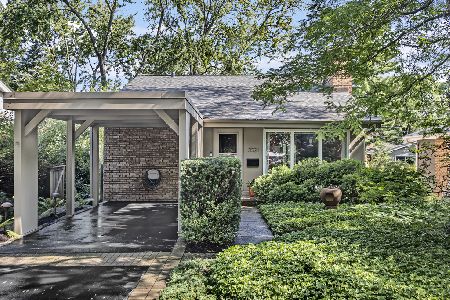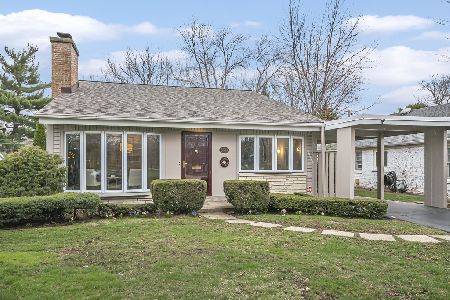3521 Central Street, Evanston, Illinois 60201
$360,000
|
Sold
|
|
| Status: | Closed |
| Sqft: | 0 |
| Cost/Sqft: | — |
| Beds: | 3 |
| Baths: | 2 |
| Year Built: | 1954 |
| Property Taxes: | $5,466 |
| Days On Market: | 6163 |
| Lot Size: | 0,00 |
Description
Perfectly charming, light filled 3BR, convenient to Eden's Expressway, public tras. & shops. Lovely LR with Brk FP & adjoining DR, both w hard wood flrs. Efficient kitchen boasts SS refig, dishwasher and stove. Great finished LL w beamed ceilings, adjacent office and 1/2 bath/laundry rm. FR & Office face patio & professional landscaped perennial garden.
Property Specifics
| Single Family | |
| — | |
| Cape Cod | |
| 1954 | |
| Walkout | |
| — | |
| No | |
| — |
| Cook | |
| — | |
| 0 / Not Applicable | |
| None | |
| Lake Michigan | |
| Public Sewer | |
| 07155672 | |
| 05333100820000 |
Nearby Schools
| NAME: | DISTRICT: | DISTANCE: | |
|---|---|---|---|
|
Grade School
Willard Elementary School |
65 | — | |
|
Middle School
Haven Middle School |
65 | Not in DB | |
|
High School
Evanston Twp High School |
202 | Not in DB | |
Property History
| DATE: | EVENT: | PRICE: | SOURCE: |
|---|---|---|---|
| 17 Jun, 2009 | Sold | $360,000 | MRED MLS |
| 19 May, 2009 | Under contract | $394,000 | MRED MLS |
| 9 Mar, 2009 | Listed for sale | $394,000 | MRED MLS |
| 15 Jul, 2011 | Sold | $322,500 | MRED MLS |
| 18 May, 2011 | Under contract | $330,000 | MRED MLS |
| — | Last price change | $340,000 | MRED MLS |
| 18 Apr, 2011 | Listed for sale | $340,000 | MRED MLS |
| 4 Oct, 2023 | Sold | $510,000 | MRED MLS |
| 22 Aug, 2023 | Under contract | $519,000 | MRED MLS |
| — | Last price change | $539,000 | MRED MLS |
| 13 Jul, 2023 | Listed for sale | $539,000 | MRED MLS |
Room Specifics
Total Bedrooms: 3
Bedrooms Above Ground: 3
Bedrooms Below Ground: 0
Dimensions: —
Floor Type: Carpet
Dimensions: —
Floor Type: Carpet
Full Bathrooms: 2
Bathroom Amenities: —
Bathroom in Basement: 1
Rooms: Office
Basement Description: Finished,Partially Finished,Crawl,Exterior Access
Other Specifics
| — | |
| — | |
| Asphalt | |
| Patio | |
| Landscaped | |
| 42.50X118 | |
| — | |
| None | |
| — | |
| Range, Microwave, Dishwasher, Refrigerator, Washer, Dryer, Disposal | |
| Not in DB | |
| Sidewalks, Street Lights, Street Paved | |
| — | |
| — | |
| Gas Log |
Tax History
| Year | Property Taxes |
|---|---|
| 2009 | $5,466 |
| 2011 | $8,138 |
| 2023 | $8,362 |
Contact Agent
Nearby Similar Homes
Nearby Sold Comparables
Contact Agent
Listing Provided By
Coldwell Banker Residential











