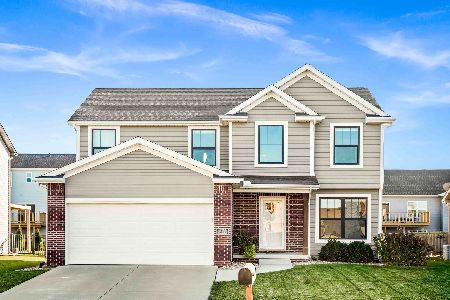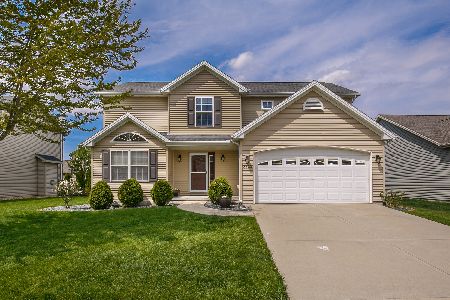3522 St. Jean, Normal, Illinois 61761
$227,000
|
Sold
|
|
| Status: | Closed |
| Sqft: | 2,185 |
| Cost/Sqft: | $108 |
| Beds: | 5 |
| Baths: | 4 |
| Year Built: | 2009 |
| Property Taxes: | $502 |
| Days On Market: | 5494 |
| Lot Size: | 0,00 |
Description
OFFERING 3% CLOSING COST.This 1 owner beautiful custom home feels like a never lived in model. As you enter the home the beautiful tile floors greet you. The arched doorways lead you into a nice sized dining room to fit any furniture and a one of kind kitchen. The master bathroom features custom tile which includes the shower. The finished basement completes the home with a family room, bedroom and full bath.The backyard is all set up for entertaining guests with professional landscaping and patio area.
Property Specifics
| Single Family | |
| — | |
| Traditional | |
| 2009 | |
| Full | |
| — | |
| No | |
| — |
| Mc Lean | |
| Vineyards | |
| — / Not Applicable | |
| — | |
| Public | |
| Public Sewer | |
| 10178113 | |
| 1519154022 |
Nearby Schools
| NAME: | DISTRICT: | DISTANCE: | |
|---|---|---|---|
|
Grade School
Grove Elementary |
5 | — | |
|
Middle School
Kingsley Jr High |
5 | Not in DB | |
|
High School
Normal Community High School |
5 | Not in DB | |
Property History
| DATE: | EVENT: | PRICE: | SOURCE: |
|---|---|---|---|
| 28 Oct, 2009 | Sold | $245,620 | MRED MLS |
| 28 Oct, 2009 | Under contract | $245,000 | MRED MLS |
| 28 Oct, 2009 | Listed for sale | $245,000 | MRED MLS |
| 6 May, 2011 | Sold | $227,000 | MRED MLS |
| 11 Mar, 2011 | Under contract | $234,900 | MRED MLS |
| 3 Jan, 2011 | Listed for sale | $246,900 | MRED MLS |
Room Specifics
Total Bedrooms: 5
Bedrooms Above Ground: 5
Bedrooms Below Ground: 0
Dimensions: —
Floor Type: Carpet
Dimensions: —
Floor Type: Carpet
Dimensions: —
Floor Type: Carpet
Dimensions: —
Floor Type: —
Full Bathrooms: 4
Bathroom Amenities: Garden Tub,Whirlpool
Bathroom in Basement: 1
Rooms: Other Room,Foyer
Basement Description: Finished
Other Specifics
| 2 | |
| — | |
| — | |
| Patio, Porch | |
| Mature Trees,Landscaped | |
| 60 X 110 | |
| — | |
| Full | |
| Vaulted/Cathedral Ceilings, Built-in Features, Walk-In Closet(s) | |
| Dishwasher, Refrigerator, Range, Microwave | |
| Not in DB | |
| — | |
| — | |
| — | |
| Gas Log |
Tax History
| Year | Property Taxes |
|---|---|
| 2011 | $502 |
Contact Agent
Nearby Similar Homes
Nearby Sold Comparables
Contact Agent
Listing Provided By
Coldwell Banker The Real Estate Group








