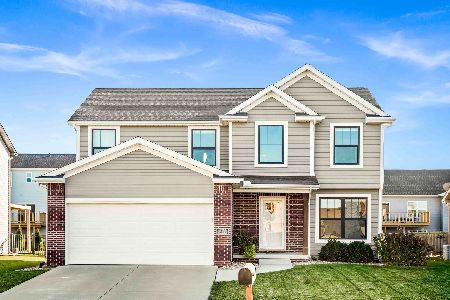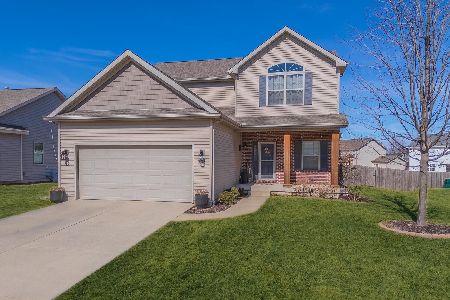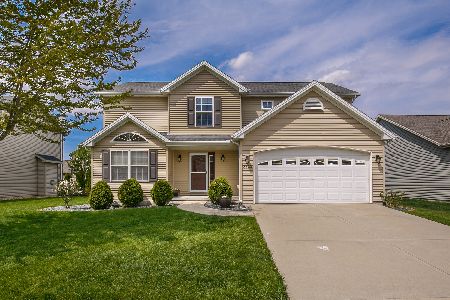3534 Saint Jean, Normal, Illinois 61761
$237,646
|
Sold
|
|
| Status: | Closed |
| Sqft: | 1,440 |
| Cost/Sqft: | $164 |
| Beds: | 3 |
| Baths: | 2 |
| Year Built: | 2014 |
| Property Taxes: | $150 |
| Days On Market: | 4327 |
| Lot Size: | 0,00 |
Description
Presold with lots of extras. Barrel ceiling in the foyer, 10 foot tray ceiling in living room, glass tile backsplash, stainless appliances, lockers in laundry area, covered patio, two egress windows in basement for future finishing. Top notch trunk bay construction.
Property Specifics
| Single Family | |
| — | |
| Ranch | |
| 2014 | |
| Full | |
| — | |
| No | |
| — |
| Mc Lean | |
| Vineyards | |
| 180 / Annual | |
| — | |
| Public | |
| Public Sewer | |
| 10231148 | |
| 0000000000 |
Nearby Schools
| NAME: | DISTRICT: | DISTANCE: | |
|---|---|---|---|
|
Grade School
Grove Elementary |
5 | — | |
|
Middle School
Chiddix Jr High |
5 | Not in DB | |
|
High School
Normal Community High School |
5 | Not in DB | |
Property History
| DATE: | EVENT: | PRICE: | SOURCE: |
|---|---|---|---|
| 28 Mar, 2014 | Sold | $237,646 | MRED MLS |
| 14 Mar, 2014 | Under contract | $235,640 | MRED MLS |
| 14 Mar, 2014 | Listed for sale | $235,640 | MRED MLS |
Room Specifics
Total Bedrooms: 3
Bedrooms Above Ground: 3
Bedrooms Below Ground: 0
Dimensions: —
Floor Type: Carpet
Dimensions: —
Floor Type: Carpet
Full Bathrooms: 2
Bathroom Amenities: —
Bathroom in Basement: —
Rooms: Foyer
Basement Description: Egress Window,Unfinished,Bathroom Rough-In
Other Specifics
| 2 | |
| — | |
| — | |
| Patio, Porch | |
| Landscaped | |
| 62X170 | |
| — | |
| Full | |
| First Floor Full Bath, Vaulted/Cathedral Ceilings, Walk-In Closet(s) | |
| Dishwasher, Range, Microwave | |
| Not in DB | |
| — | |
| — | |
| — | |
| Gas Log |
Tax History
| Year | Property Taxes |
|---|---|
| 2014 | $150 |
Contact Agent
Nearby Similar Homes
Nearby Sold Comparables
Contact Agent
Listing Provided By
Coldwell Banker The Real Estate Group









