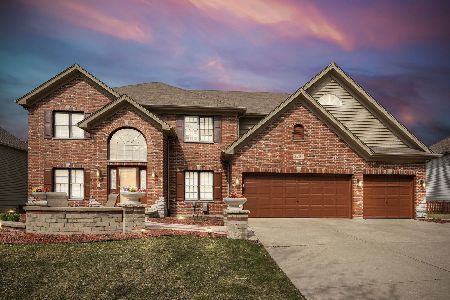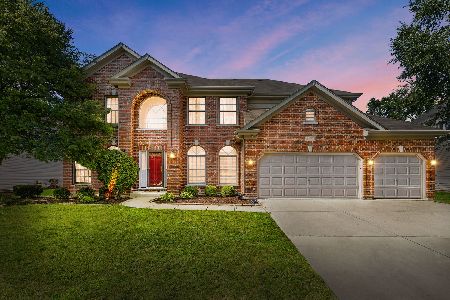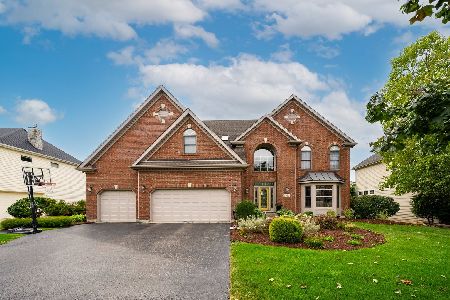3524 Breitwieser Lane, Naperville, Illinois 60564
$550,000
|
Sold
|
|
| Status: | Closed |
| Sqft: | 3,454 |
| Cost/Sqft: | $168 |
| Beds: | 4 |
| Baths: | 5 |
| Year Built: | 2003 |
| Property Taxes: | $13,094 |
| Days On Market: | 4216 |
| Lot Size: | 0,00 |
Description
BEAUTIFUL HOME W OPEN FLOOR PLAN ON QUIET INTERIOR LOT & 1 BLOCK TO FRY ELEM SCHOOL/BLUE RIBBON. FOYER OPENS TO BEAUTIFUL FAM RM W STONE FIREPLACE FLANKED BY WINDOWS W PLANTATION SHUTTERS. KIT W HWD FLRS/MAPLE CAB/GRANITE/SS APPLS. AWESOME MUD RM 14X10 W EXTERIOR DOOR. MASTER W VAULTED CEIL/LUXURY MASTER BATH W XL SHOWER. 3 BATHS 2ND FLOOR. 1ST FL DEN. FIN BASE W WET BAR/BATH. PAVER PATIO W OUTDOOR FIREPLACE. WOW!!
Property Specifics
| Single Family | |
| — | |
| Traditional | |
| 2003 | |
| Full | |
| — | |
| No | |
| — |
| Will | |
| Tall Grass | |
| 598 / Annual | |
| Insurance,Clubhouse,Pool | |
| Lake Michigan | |
| Public Sewer, Sewer-Storm | |
| 08666721 | |
| 0701092070040000 |
Nearby Schools
| NAME: | DISTRICT: | DISTANCE: | |
|---|---|---|---|
|
Grade School
Fry Elementary School |
204 | — | |
|
Middle School
Scullen Middle School |
204 | Not in DB | |
|
High School
Waubonsie Valley High School |
204 | Not in DB | |
Property History
| DATE: | EVENT: | PRICE: | SOURCE: |
|---|---|---|---|
| 31 Jul, 2008 | Sold | $570,000 | MRED MLS |
| 6 Jul, 2008 | Under contract | $599,900 | MRED MLS |
| — | Last price change | $619,900 | MRED MLS |
| 12 May, 2008 | Listed for sale | $649,900 | MRED MLS |
| 17 Oct, 2014 | Sold | $550,000 | MRED MLS |
| 28 Aug, 2014 | Under contract | $580,000 | MRED MLS |
| — | Last price change | $599,900 | MRED MLS |
| 8 Jul, 2014 | Listed for sale | $619,900 | MRED MLS |
Room Specifics
Total Bedrooms: 5
Bedrooms Above Ground: 4
Bedrooms Below Ground: 1
Dimensions: —
Floor Type: Carpet
Dimensions: —
Floor Type: Carpet
Dimensions: —
Floor Type: Carpet
Dimensions: —
Floor Type: —
Full Bathrooms: 5
Bathroom Amenities: Whirlpool,Double Sink,European Shower
Bathroom in Basement: 1
Rooms: Bedroom 5,Den,Mud Room,Recreation Room
Basement Description: Finished
Other Specifics
| 3 | |
| Concrete Perimeter | |
| Concrete | |
| Brick Paver Patio, Outdoor Fireplace | |
| — | |
| 80X135 | |
| Unfinished | |
| Full | |
| Vaulted/Cathedral Ceilings, Bar-Wet, Hardwood Floors, First Floor Laundry | |
| Double Oven, Microwave, Dishwasher, Disposal | |
| Not in DB | |
| Clubhouse, Pool, Tennis Courts, Sidewalks | |
| — | |
| — | |
| Wood Burning, Gas Starter |
Tax History
| Year | Property Taxes |
|---|---|
| 2008 | $10,321 |
| 2014 | $13,094 |
Contact Agent
Nearby Similar Homes
Nearby Sold Comparables
Contact Agent
Listing Provided By
john greene, Realtor












