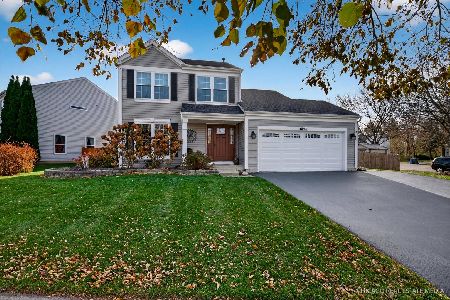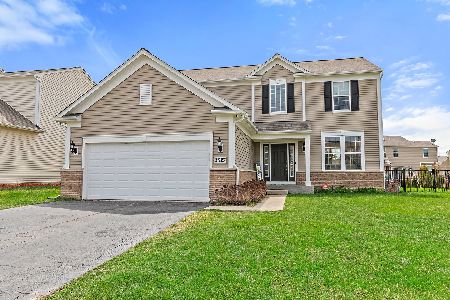3526 Brighton Lane, Carpentersville, Illinois 60110
$292,000
|
Sold
|
|
| Status: | Closed |
| Sqft: | 2,148 |
| Cost/Sqft: | $142 |
| Beds: | 4 |
| Baths: | 3 |
| Year Built: | 2009 |
| Property Taxes: | $8,730 |
| Days On Market: | 2104 |
| Lot Size: | 0,21 |
Description
Experience the best of Winchester Glen! Gorgeous 4 bedroom home with 2-1/2 baths, dramatic two-story foyer and large family room with fireplace. Open concept kitchen boasts kitchen island, corian countertops with backsplash, 42" cherry cabinets and hardwood floors, the entire home is painted in neutral colors. The brick exterior offers great curb appeal, location with a fenced-in yard plus the home seats on an oversized homesite almost a half of an acre, the paver patio for your family outdoors entertainment is already installed for you plus a 2 car garage and long driveway. Minutes to Randall Rd corridor, Algonquin Rd, Route 72 & I-90. Community offers 114 dedicated to the preservation and 2 1/2 miles of walking and biking paths, plus ball fields and swing set areas. Unique opportunity with this much land, don't miss out in this beautiful home!
Property Specifics
| Single Family | |
| — | |
| Traditional | |
| 2009 | |
| Full | |
| CARRINGTON 4 | |
| No | |
| 0.21 |
| Kane | |
| Winchester Glen | |
| 120 / Quarterly | |
| Other | |
| Public | |
| Sewer-Storm | |
| 10667778 | |
| 0307303008 |
Nearby Schools
| NAME: | DISTRICT: | DISTANCE: | |
|---|---|---|---|
|
Grade School
Liberty Elementary School |
300 | — | |
|
Middle School
Dundee Middle School |
300 | Not in DB | |
|
High School
Hampshire High School |
300 | Not in DB | |
Property History
| DATE: | EVENT: | PRICE: | SOURCE: |
|---|---|---|---|
| 23 Apr, 2020 | Sold | $292,000 | MRED MLS |
| 22 Mar, 2020 | Under contract | $305,000 | MRED MLS |
| 14 Mar, 2020 | Listed for sale | $305,000 | MRED MLS |
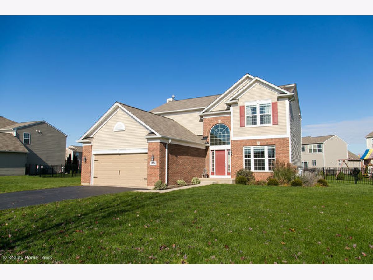
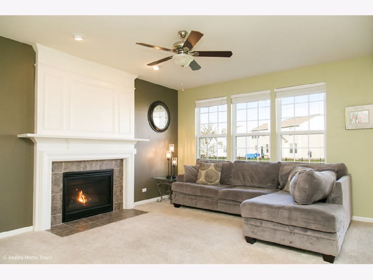
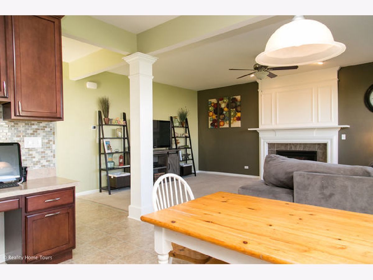
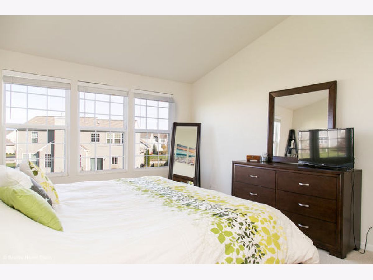
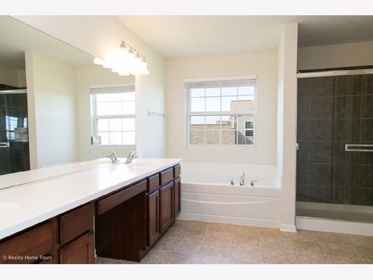
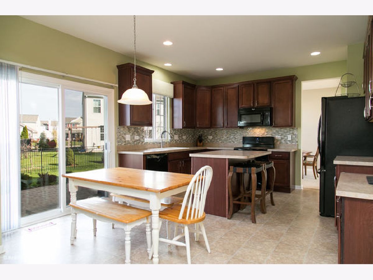
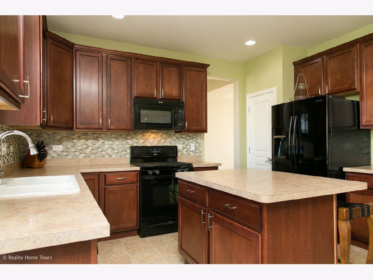
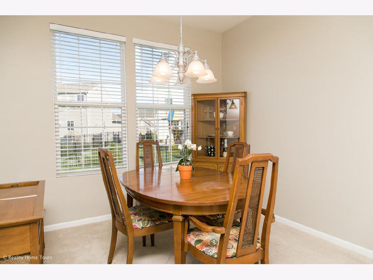
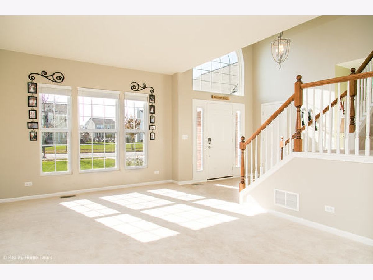
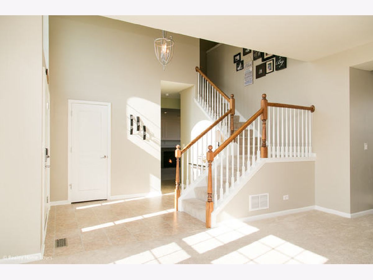
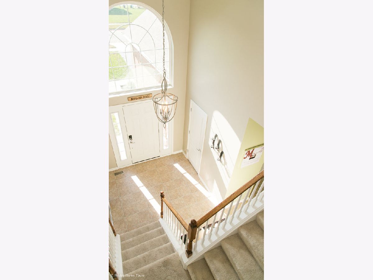
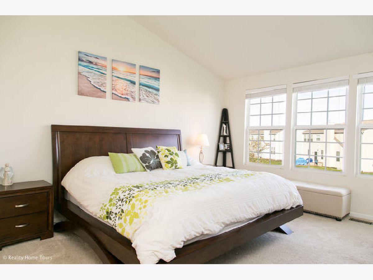
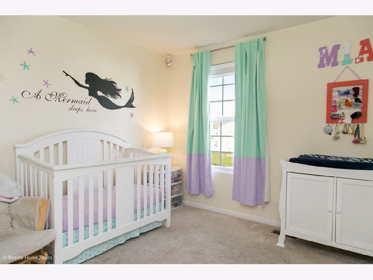
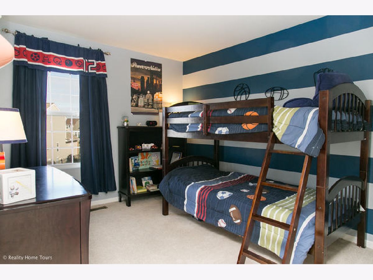
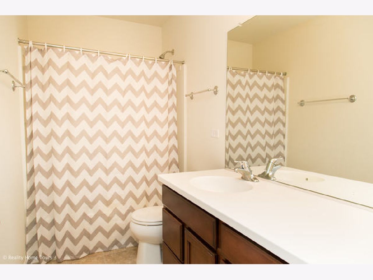
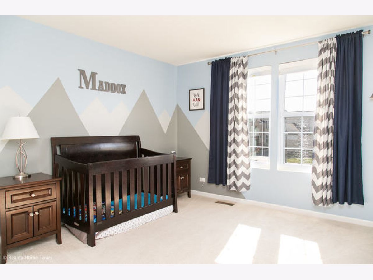
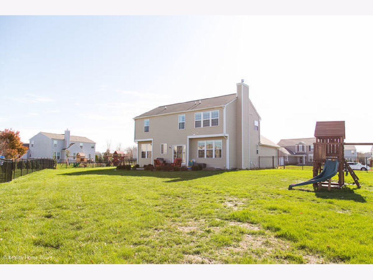
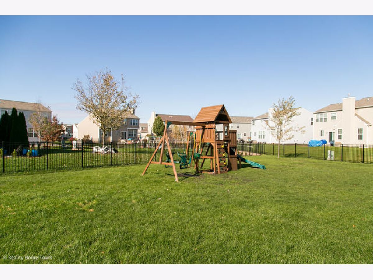
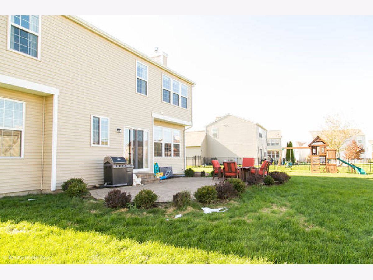
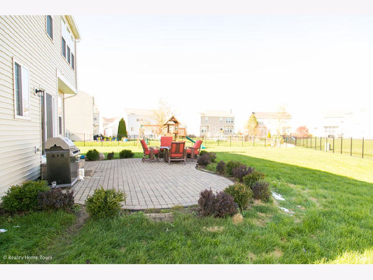
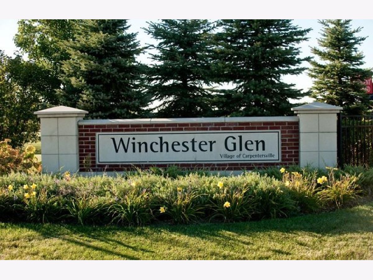
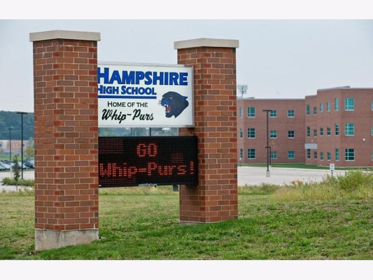
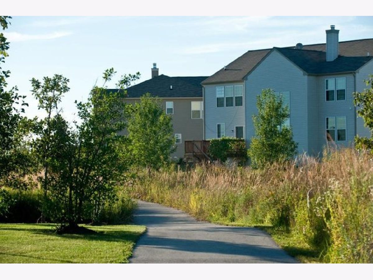
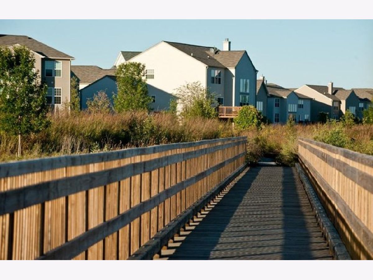
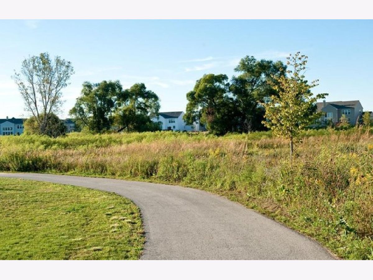
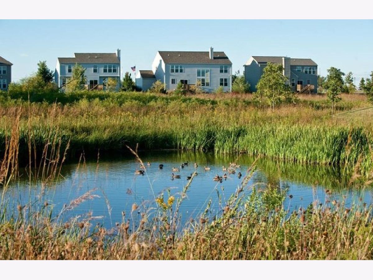
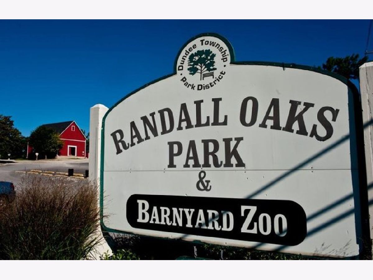
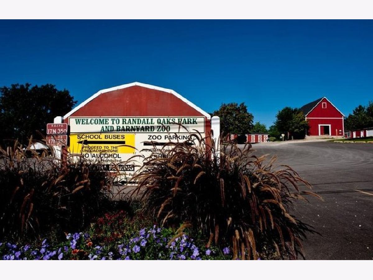
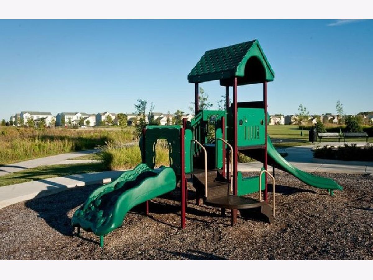
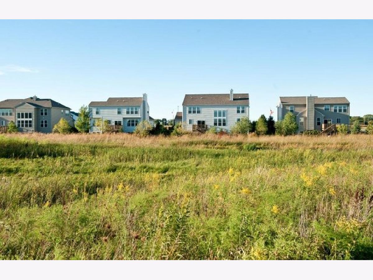
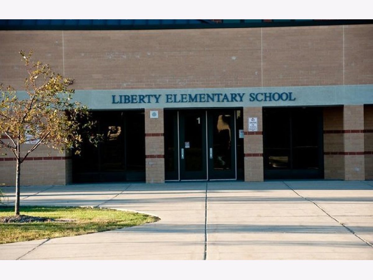
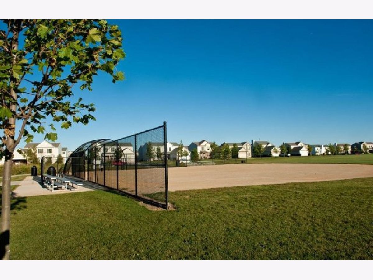
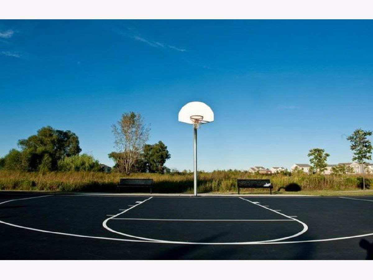
Room Specifics
Total Bedrooms: 4
Bedrooms Above Ground: 4
Bedrooms Below Ground: 0
Dimensions: —
Floor Type: Carpet
Dimensions: —
Floor Type: Carpet
Dimensions: —
Floor Type: Carpet
Full Bathrooms: 3
Bathroom Amenities: Separate Shower,Double Sink,Soaking Tub
Bathroom in Basement: 0
Rooms: No additional rooms
Basement Description: Unfinished
Other Specifics
| 2 | |
| Concrete Perimeter | |
| Asphalt | |
| Patio | |
| Corner Lot | |
| 95X124X125X130 | |
| Unfinished | |
| Full | |
| Hardwood Floors, First Floor Laundry | |
| Range, Microwave, Dishwasher, Refrigerator, Washer, Dryer | |
| Not in DB | |
| Park, Sidewalks, Street Lights, Street Paved | |
| — | |
| — | |
| — |
Tax History
| Year | Property Taxes |
|---|---|
| 2020 | $8,730 |
Contact Agent
Nearby Similar Homes
Nearby Sold Comparables
Contact Agent
Listing Provided By
Brokerocity Inc

