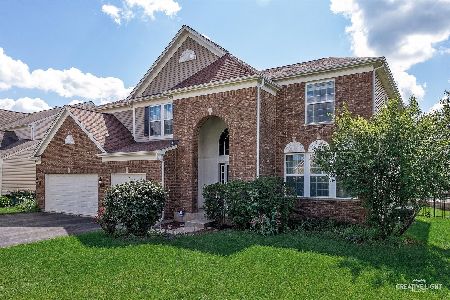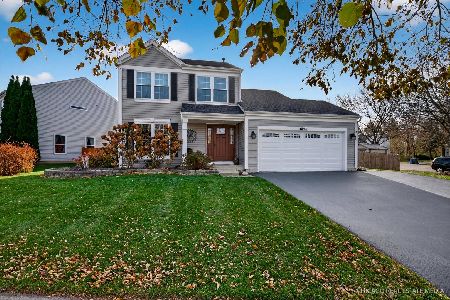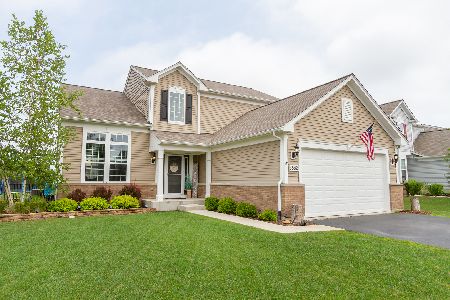3527 Brighton Lane, Carpentersville, Illinois 60110
$415,000
|
Sold
|
|
| Status: | Closed |
| Sqft: | 2,808 |
| Cost/Sqft: | $144 |
| Beds: | 4 |
| Baths: | 3 |
| Year Built: | 2012 |
| Property Taxes: | $8,180 |
| Days On Market: | 1326 |
| Lot Size: | 0,29 |
Description
This is the One You Have Been Waiting For! Beautiful Home in the Highly Sought After Winchester Glen Subdivision. This Open Concept Home Features 2 Story Foyer with Harwood Flooring; Formal Living Room Opens to the Dining Room also featuring real hardwood floors; Gourmet Kitchen with Hardwood Flooring, Stainless Steel Appliances and Kitchen Island that opens to the Family Room; The laundry room offers a custom built storage and sink. Enjoy Entertaining on the oversized Back Patio and let your family and pets enjoy the fully fenced in back yard; Luxurious Master Suite with Vaulted Ceilings Offers a Deluxe Master Bath with make up vanity area and sink vanity plus a Separate Tub & Shower, Walk-In Closet; the second bathroom upstairs also offers a dual vanity, Full finished Basement for your family Entertaiment offering a large recreational area and office/flex area plus storage, Community offers 114 Acres Dedicated to Preservation and 2 1/2 Miles of Walking & Bike Paths, Ball Fields & Swing Set Area. Extremely Convenient Location, Close to the Randall Road Corridor, Interstate 90, Shopping & Restaurants! Fun welcoming neighbors and great neighborhood for your family!
Property Specifics
| Single Family | |
| — | |
| — | |
| 2012 | |
| — | |
| — | |
| No | |
| 0.29 |
| Kane | |
| Winchester Glen | |
| 110 / Quarterly | |
| — | |
| — | |
| — | |
| 11390705 | |
| 0307304002 |
Nearby Schools
| NAME: | DISTRICT: | DISTANCE: | |
|---|---|---|---|
|
Grade School
Liberty Elementary School |
300 | — | |
|
Middle School
Dundee Middle School |
300 | Not in DB | |
|
High School
Hampshire High School |
300 | Not in DB | |
Property History
| DATE: | EVENT: | PRICE: | SOURCE: |
|---|---|---|---|
| 3 Jun, 2022 | Sold | $415,000 | MRED MLS |
| 3 May, 2022 | Under contract | $405,000 | MRED MLS |
| 1 May, 2022 | Listed for sale | $395,000 | MRED MLS |
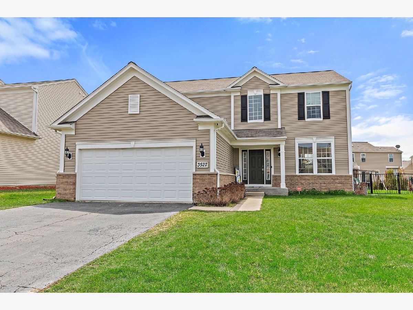
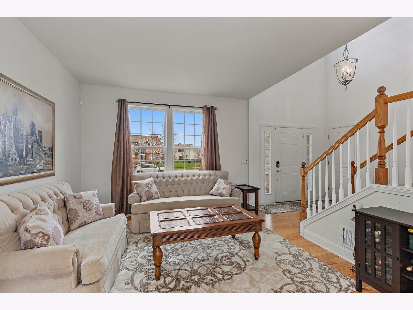
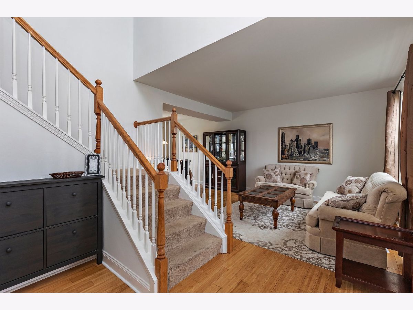
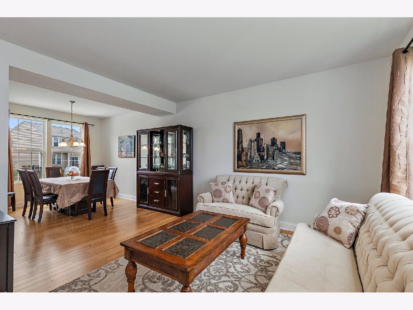
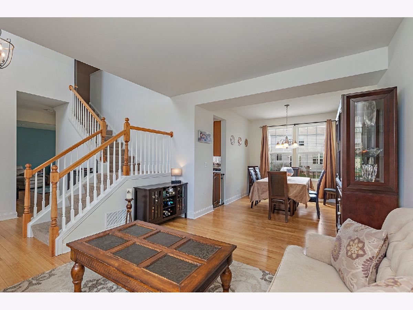
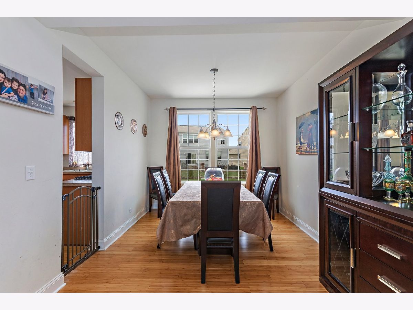
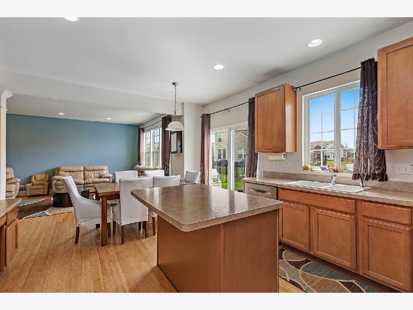
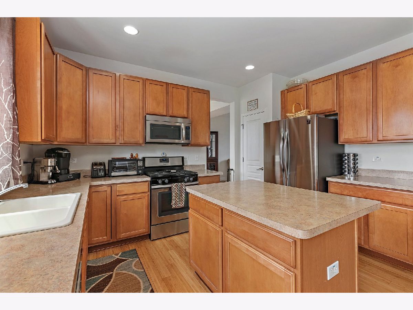
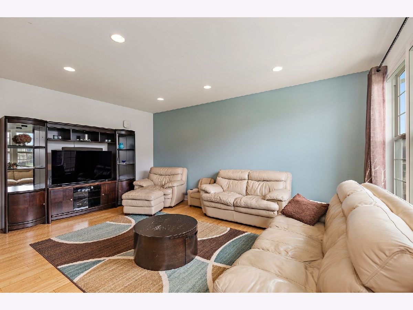
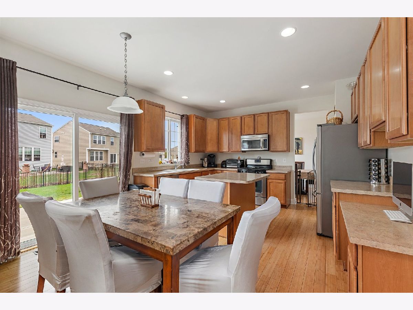
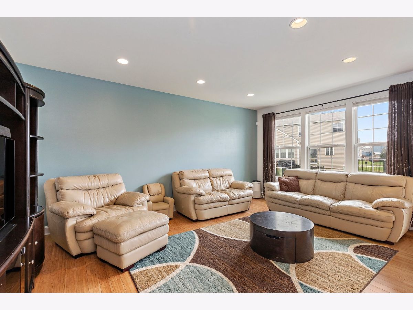
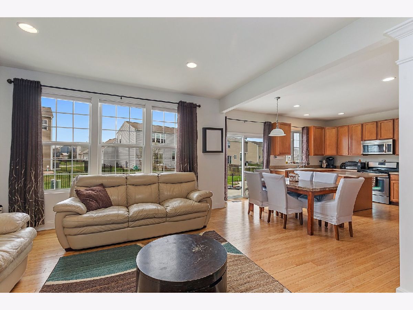
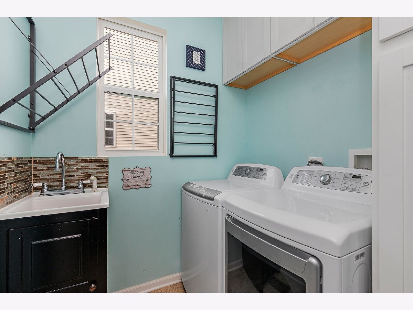
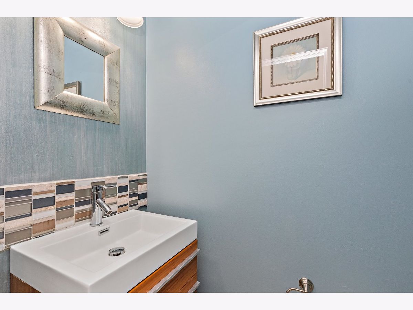
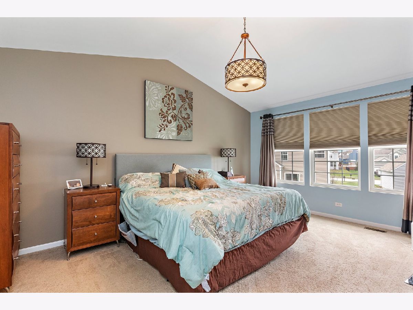
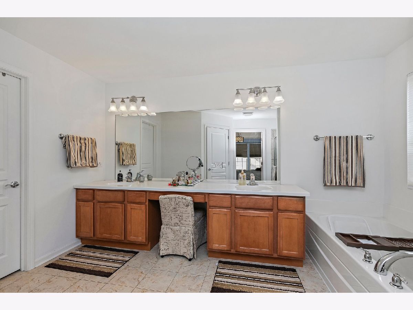
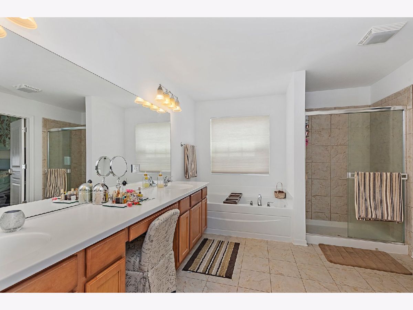
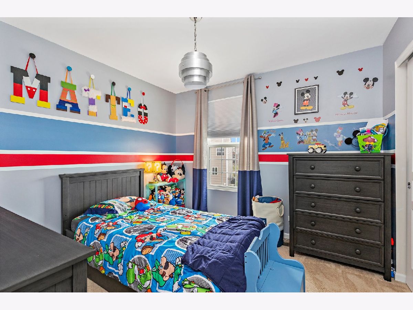
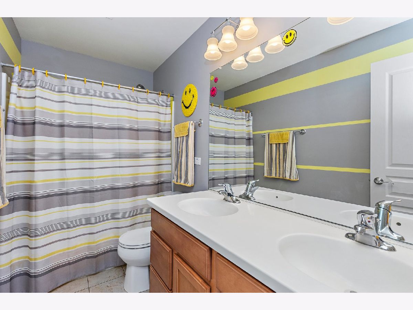
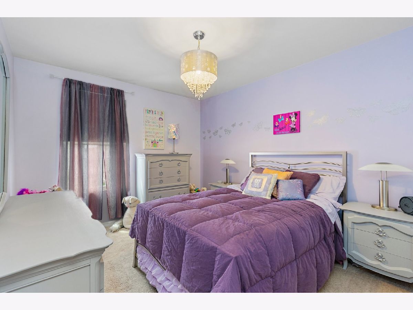
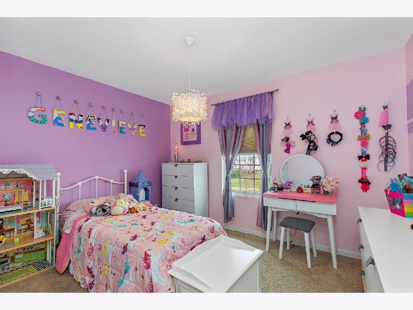
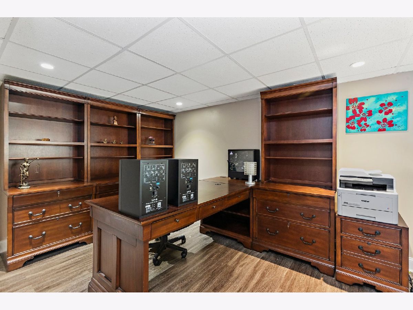
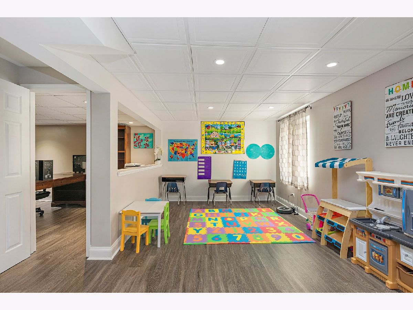
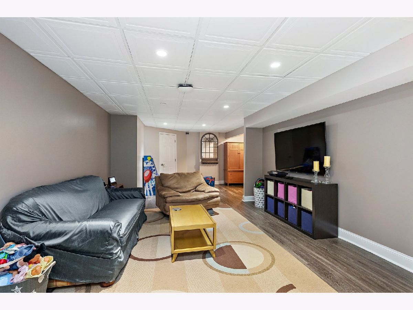
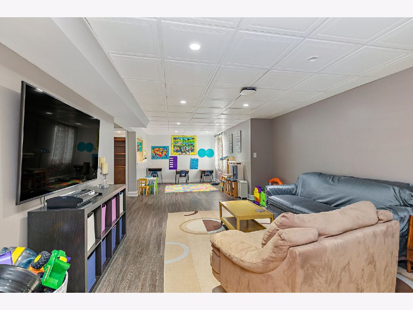
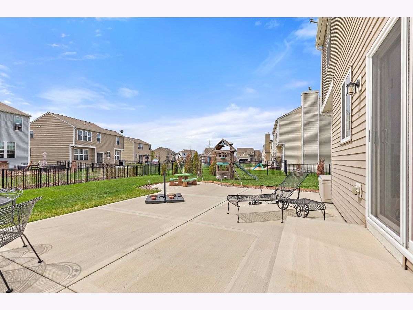
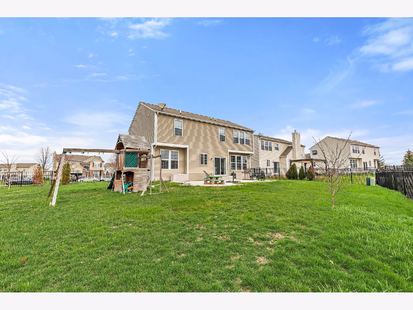
Room Specifics
Total Bedrooms: 4
Bedrooms Above Ground: 4
Bedrooms Below Ground: 0
Dimensions: —
Floor Type: —
Dimensions: —
Floor Type: —
Dimensions: —
Floor Type: —
Full Bathrooms: 3
Bathroom Amenities: Separate Shower,Double Sink,Soaking Tub
Bathroom in Basement: 0
Rooms: —
Basement Description: Finished
Other Specifics
| 2 | |
| — | |
| Asphalt | |
| — | |
| — | |
| 95X124X125X130 | |
| Unfinished | |
| — | |
| — | |
| — | |
| Not in DB | |
| — | |
| — | |
| — | |
| — |
Tax History
| Year | Property Taxes |
|---|---|
| 2022 | $8,180 |
Contact Agent
Nearby Similar Homes
Nearby Sold Comparables
Contact Agent
Listing Provided By
Brokerocity Inc

