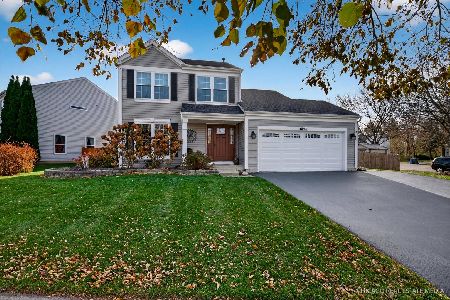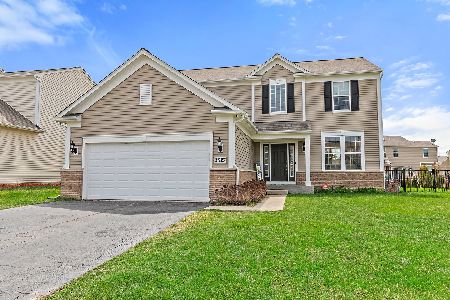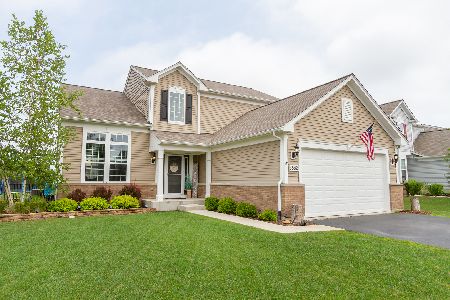3525 Brighton Lane, Carpentersville, Illinois 60110
$287,000
|
Sold
|
|
| Status: | Closed |
| Sqft: | 2,506 |
| Cost/Sqft: | $116 |
| Beds: | 4 |
| Baths: | 3 |
| Year Built: | 2012 |
| Property Taxes: | $9,638 |
| Days On Market: | 3332 |
| Lot Size: | 0,21 |
Description
Beautiful and Bright Home with Open Floor Plan! 2 Story Foyer with Gleaming Hardwood Floors. Large Kitchen with 42" Cabinets, Center Island, Eating Area,HRDW Flooring, Canned lighting, Walk in Pantry and all SS Appliances. Extended Family Room with Fireplace. First Floor Den. HUGE Master Bedroom Suite w/ Vaulted Ceilings , Sitting Area and Large WIC. Master Bedroom Bath Boasts Dual Sinks, Soaker Bathtub, and Separate Step in Shower. Deep Pour Basement w/rough in for 3rd Bath. Beautiful Brick Paver Patio and Fenced Backyard. Community has 114 acres of Preservation, Plus Miles of Walking and Biking Paths, and Park. Easy Access to I90 and Randall Rd. Beautifully Maintained, Shows like a Model! BRAND NEW GRANITE COUNTER TOPS AND NEW BACK SPLASH INSTALLED DEC 2016.
Property Specifics
| Single Family | |
| — | |
| — | |
| 2012 | |
| Full | |
| WILSHIRE | |
| No | |
| 0.21 |
| Kane | |
| Winchester Glen | |
| 110 / Quarterly | |
| Other | |
| Public | |
| Public Sewer, Sewer-Storm | |
| 09380563 | |
| 0307304003 |
Nearby Schools
| NAME: | DISTRICT: | DISTANCE: | |
|---|---|---|---|
|
Grade School
Liberty Elementary School |
300 | — | |
|
Middle School
Dundee Middle School |
300 | Not in DB | |
|
High School
Hampshire High School |
300 | Not in DB | |
Property History
| DATE: | EVENT: | PRICE: | SOURCE: |
|---|---|---|---|
| 30 Jan, 2017 | Sold | $287,000 | MRED MLS |
| 17 Dec, 2016 | Under contract | $289,900 | MRED MLS |
| — | Last price change | $299,900 | MRED MLS |
| 2 Nov, 2016 | Listed for sale | $299,900 | MRED MLS |
| 20 Oct, 2021 | Sold | $385,000 | MRED MLS |
| 7 Sep, 2021 | Under contract | $375,000 | MRED MLS |
| 26 Aug, 2021 | Listed for sale | $375,000 | MRED MLS |
Room Specifics
Total Bedrooms: 4
Bedrooms Above Ground: 4
Bedrooms Below Ground: 0
Dimensions: —
Floor Type: Carpet
Dimensions: —
Floor Type: Carpet
Dimensions: —
Floor Type: Carpet
Full Bathrooms: 3
Bathroom Amenities: Separate Shower,Double Sink
Bathroom in Basement: 0
Rooms: No additional rooms
Basement Description: Unfinished,Bathroom Rough-In
Other Specifics
| 2 | |
| — | |
| — | |
| Brick Paver Patio | |
| — | |
| 68X129X82X118 | |
| — | |
| Full | |
| Vaulted/Cathedral Ceilings, Hardwood Floors, First Floor Laundry | |
| Range, Microwave, Dishwasher, Washer, Dryer, Disposal, Stainless Steel Appliance(s) | |
| Not in DB | |
| Sidewalks, Street Lights, Street Paved | |
| — | |
| — | |
| Gas Log |
Tax History
| Year | Property Taxes |
|---|---|
| 2017 | $9,638 |
| 2021 | $9,333 |
Contact Agent
Nearby Similar Homes
Nearby Sold Comparables
Contact Agent
Listing Provided By
RE/MAX Suburban










