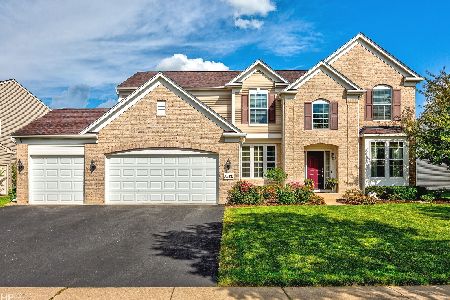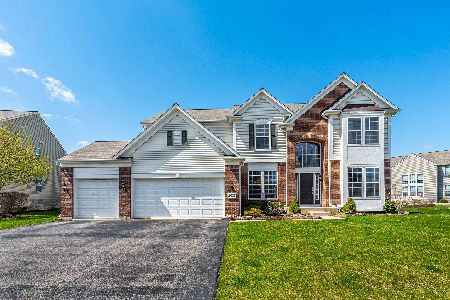3526 Carlisle Lane, Carpentersville, Illinois 60110
$256,000
|
Sold
|
|
| Status: | Closed |
| Sqft: | 2,718 |
| Cost/Sqft: | $97 |
| Beds: | 4 |
| Baths: | 3 |
| Year Built: | 2008 |
| Property Taxes: | $8,930 |
| Days On Market: | 4829 |
| Lot Size: | 0,00 |
Description
Almost new 2700 sq ft 2-story loaded with upgrades on large lot. Dramatic foyer, gourmet island kitchen opening to huge family room with gas fireplace. Ist floor den & laundry. 4 bedrooms upstairs around an open loft area. Unbelievable master suite with two walk-in closets. Full basement, 3-car garage. Walk to park with gazebo, baseball & soccer fields & basketball court. One of Carpentersville's finest communities.
Property Specifics
| Single Family | |
| — | |
| Traditional | |
| 2008 | |
| Full | |
| ROCKPORT | |
| No | |
| — |
| Kane | |
| Winchester Glen | |
| 112 / Quarterly | |
| Other | |
| Community Well | |
| Public Sewer, Sewer-Storm | |
| 08214858 | |
| 0307153002 |
Nearby Schools
| NAME: | DISTRICT: | DISTANCE: | |
|---|---|---|---|
|
Grade School
Liberty Elementary School |
300 | — | |
|
Middle School
Dundee Middle School |
300 | Not in DB | |
|
High School
Hampshire High School |
300 | Not in DB | |
Property History
| DATE: | EVENT: | PRICE: | SOURCE: |
|---|---|---|---|
| 12 Dec, 2008 | Sold | $351,890 | MRED MLS |
| 10 Nov, 2008 | Under contract | $339,890 | MRED MLS |
| — | Last price change | $346,890 | MRED MLS |
| 8 Aug, 2008 | Listed for sale | $346,690 | MRED MLS |
| 23 Dec, 2013 | Sold | $256,000 | MRED MLS |
| 27 Dec, 2012 | Under contract | $264,900 | MRED MLS |
| — | Last price change | $269,900 | MRED MLS |
| 5 Nov, 2012 | Listed for sale | $274,900 | MRED MLS |
| 8 Oct, 2021 | Sold | $425,000 | MRED MLS |
| 29 Aug, 2021 | Under contract | $419,900 | MRED MLS |
| 26 Aug, 2021 | Listed for sale | $419,900 | MRED MLS |
Room Specifics
Total Bedrooms: 4
Bedrooms Above Ground: 4
Bedrooms Below Ground: 0
Dimensions: —
Floor Type: Carpet
Dimensions: —
Floor Type: Carpet
Dimensions: —
Floor Type: Carpet
Full Bathrooms: 3
Bathroom Amenities: Separate Shower,Double Sink,Soaking Tub
Bathroom in Basement: 0
Rooms: Den,Eating Area
Basement Description: Unfinished
Other Specifics
| 3 | |
| Concrete Perimeter | |
| Asphalt | |
| Deck | |
| — | |
| 138X57X149X143 | |
| Unfinished | |
| Full | |
| Vaulted/Cathedral Ceilings, Hardwood Floors, First Floor Laundry | |
| Range, Microwave, Dishwasher | |
| Not in DB | |
| Sidewalks, Street Lights, Street Paved | |
| — | |
| — | |
| Gas Starter |
Tax History
| Year | Property Taxes |
|---|---|
| 2013 | $8,930 |
| 2021 | $9,645 |
Contact Agent
Nearby Similar Homes
Nearby Sold Comparables
Contact Agent
Listing Provided By
Coldwell Banker Residential Brokerage








