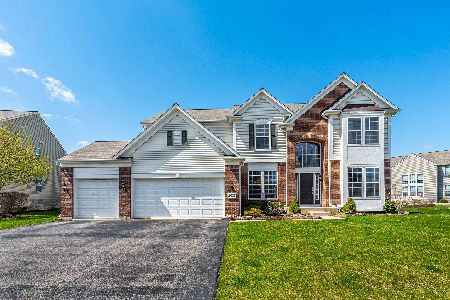3536 Carlisle Lane, Carpentersville, Illinois 60110
$299,000
|
Sold
|
|
| Status: | Closed |
| Sqft: | 3,390 |
| Cost/Sqft: | $88 |
| Beds: | 4 |
| Baths: | 3 |
| Year Built: | 2008 |
| Property Taxes: | $11,879 |
| Days On Market: | 5610 |
| Lot Size: | 0,00 |
Description
SHORT SALE...BUT NOT SHORT ON APPEAL ! Devonshire model professionally painted in today's colors. Kitchen w/42" cherry cabs & crown mold detail, corian cnters, tile floor, center island & SS appls. 1st floor office/den (currently 5th/Guest bed) 2-sty gas fireplace. Vast Mst Bed w/"to-die-for" W/I closets. Spa bath w/separate tub/glass shower. Full Bsmt w/rough-in. Sec System. Prof Landscape. Close to I-90 & Shopping
Property Specifics
| Single Family | |
| — | |
| Traditional | |
| 2008 | |
| Full | |
| DEVONSHIRE | |
| No | |
| — |
| Kane | |
| Winchester Glen | |
| 0 / Not Applicable | |
| None | |
| Public | |
| Public Sewer | |
| 07635561 | |
| 0307153004 |
Nearby Schools
| NAME: | DISTRICT: | DISTANCE: | |
|---|---|---|---|
|
Grade School
Liberty Elementary School |
300 | — | |
|
Middle School
Dundee Middle School |
300 | Not in DB | |
|
High School
Hampshire High School |
300 | Not in DB | |
Property History
| DATE: | EVENT: | PRICE: | SOURCE: |
|---|---|---|---|
| 14 Jan, 2011 | Sold | $299,000 | MRED MLS |
| 11 Nov, 2010 | Under contract | $299,000 | MRED MLS |
| — | Last price change | $274,900 | MRED MLS |
| 16 Sep, 2010 | Listed for sale | $274,900 | MRED MLS |
| 17 Feb, 2017 | Sold | $310,000 | MRED MLS |
| 23 Dec, 2016 | Under contract | $329,990 | MRED MLS |
| — | Last price change | $334,900 | MRED MLS |
| 9 Jun, 2016 | Listed for sale | $346,000 | MRED MLS |
Room Specifics
Total Bedrooms: 4
Bedrooms Above Ground: 4
Bedrooms Below Ground: 0
Dimensions: —
Floor Type: Carpet
Dimensions: —
Floor Type: Carpet
Dimensions: —
Floor Type: Carpet
Full Bathrooms: 3
Bathroom Amenities: Separate Shower,Double Sink
Bathroom in Basement: 0
Rooms: Den,Foyer,Office,Utility Room-1st Floor
Basement Description: Unfinished
Other Specifics
| 3 | |
| Concrete Perimeter | |
| Asphalt | |
| Patio | |
| Corner Lot,Landscaped | |
| 96X123X38+84X70+54 | |
| Full,Unfinished | |
| Full | |
| Vaulted/Cathedral Ceilings | |
| Range, Microwave, Dishwasher, Disposal | |
| Not in DB | |
| Sidewalks, Street Lights, Street Paved | |
| — | |
| — | |
| Gas Log, Gas Starter |
Tax History
| Year | Property Taxes |
|---|---|
| 2011 | $11,879 |
| 2017 | $11,870 |
Contact Agent
Nearby Similar Homes
Nearby Sold Comparables
Contact Agent
Listing Provided By
Prudential Starck, Realtors







