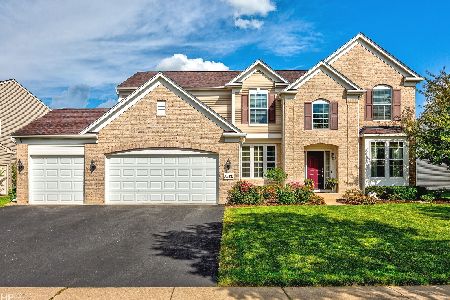3527 Langston Lane, Carpentersville, Illinois 60110
$355,000
|
Sold
|
|
| Status: | Closed |
| Sqft: | 3,036 |
| Cost/Sqft: | $115 |
| Beds: | 4 |
| Baths: | 3 |
| Year Built: | 2008 |
| Property Taxes: | $10,155 |
| Days On Market: | 2139 |
| Lot Size: | 0,25 |
Description
Desirable Birmingham Extended Model, 4 bedrooms, 2.5 bathrooms, 3 car garage located in Winchester Glen on a quiet street. The two-story open concept home features dramatic brick entrance w/vaulted foyer and family room, kitchen with large pantry, stainless, 42'' maple cabinets, Corian quartz countertops, large Island overlooking living area perfect for entertaining with 2 story gas fireplace and oversized windows bringing in lots of natural light. Bonus first floor office, plus an additional separate living area/den that can be converted into 5th bedroom. Easy access to Laundry room on first floor. Upstairs offers 4 generous sized bedrooms, Private Master w/Delux bathroom, separate soaking tub and shower, double sinks, large walk in closet. Concrete patio off kitchen for bbq and outdoor entertaining. Bring your creative ideas to customize the basement area. Manicured front yard with perennials and shrubs. Ideal location minutes to I90, Metra and Randall Rd. popular corridor nearby. Enjoy the subdivision's walking trails, park, playground, gazebo, baseball & soccer fields!
Property Specifics
| Single Family | |
| — | |
| Traditional | |
| 2008 | |
| Full | |
| BIRMINGHAM | |
| No | |
| 0.25 |
| Kane | |
| Winchester Glen | |
| 0 / Not Applicable | |
| None | |
| Public | |
| Public Sewer | |
| 10672254 | |
| 0307153005 |
Nearby Schools
| NAME: | DISTRICT: | DISTANCE: | |
|---|---|---|---|
|
Grade School
Liberty Elementary School |
300 | — | |
|
Middle School
Dundee Middle School |
300 | Not in DB | |
|
High School
Hampshire High School |
300 | Not in DB | |
Property History
| DATE: | EVENT: | PRICE: | SOURCE: |
|---|---|---|---|
| 17 Dec, 2008 | Sold | $345,740 | MRED MLS |
| 16 Nov, 2008 | Under contract | $345,740 | MRED MLS |
| 7 Nov, 2008 | Listed for sale | $345,740 | MRED MLS |
| 7 Jul, 2020 | Sold | $355,000 | MRED MLS |
| 4 May, 2020 | Under contract | $350,000 | MRED MLS |
| — | Last price change | $349,900 | MRED MLS |
| 19 Mar, 2020 | Listed for sale | $349,900 | MRED MLS |
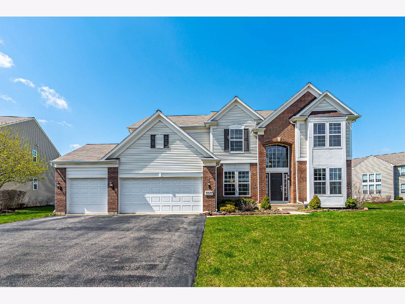
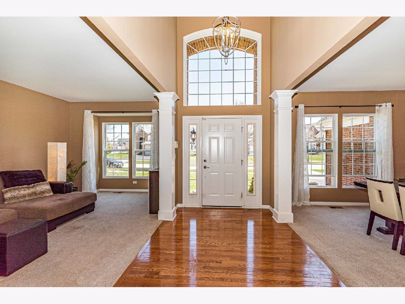
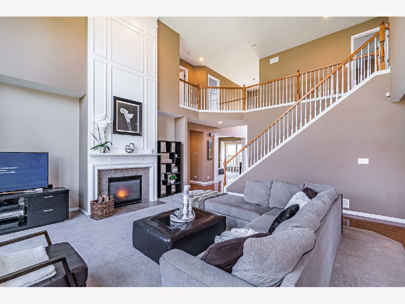
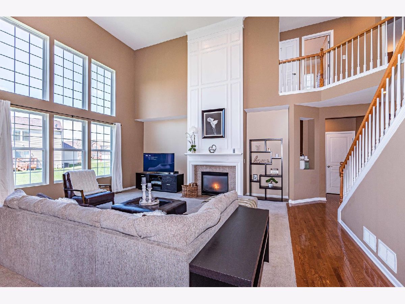
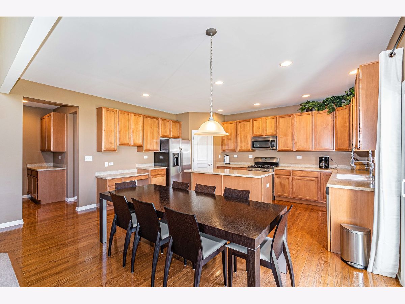
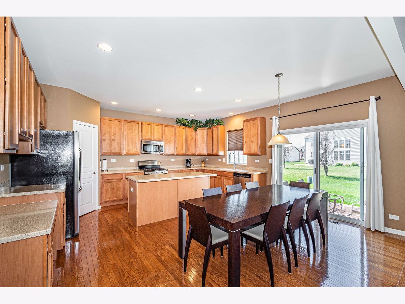
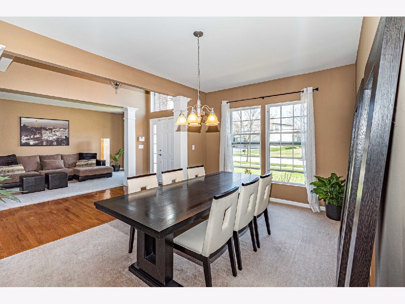
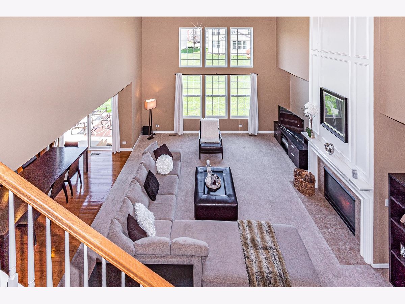
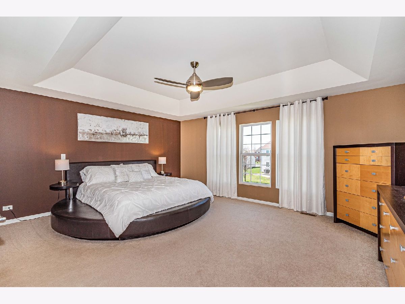
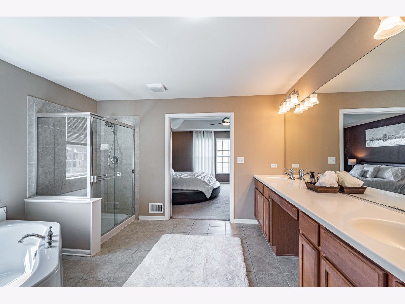
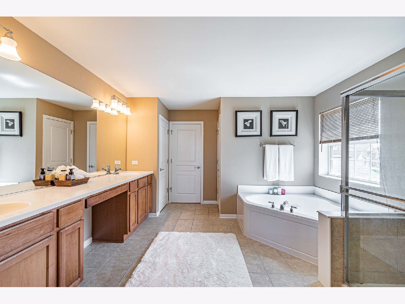
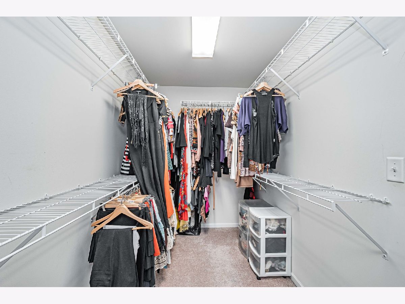
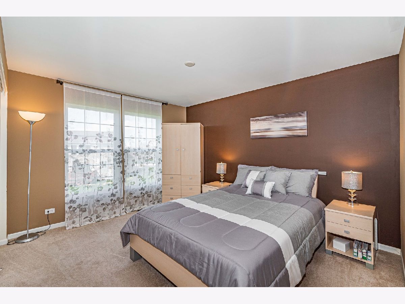
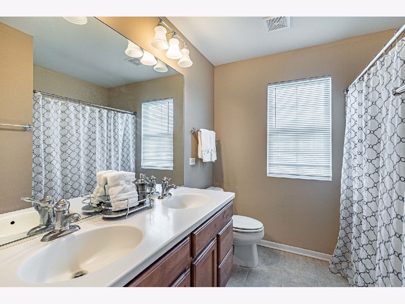
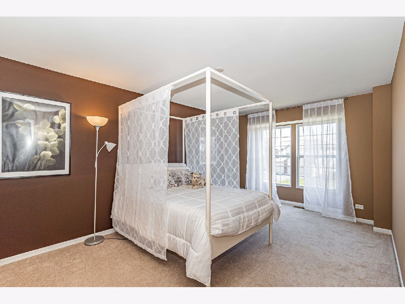
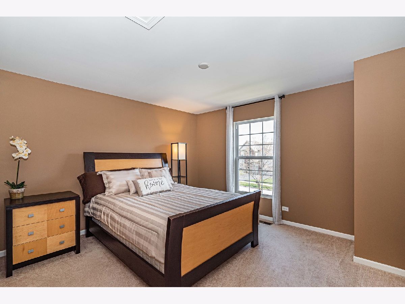
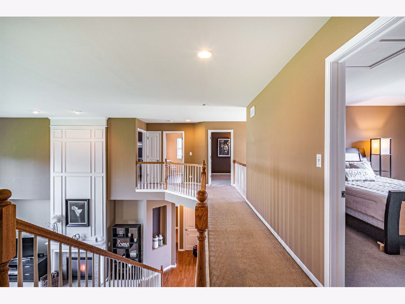
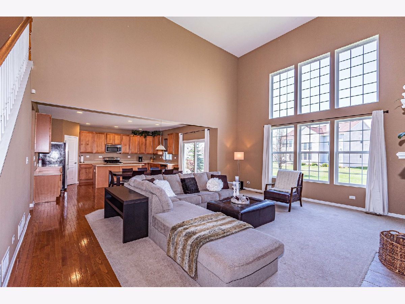
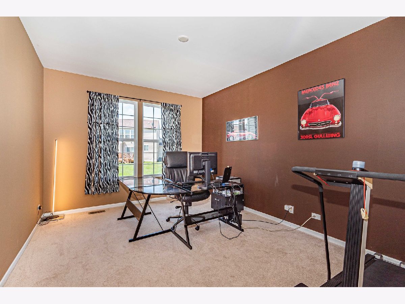
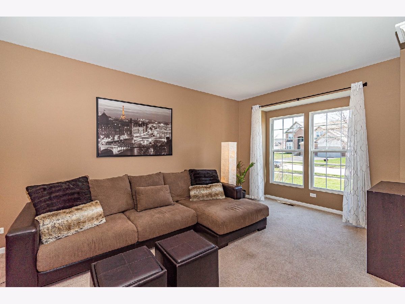
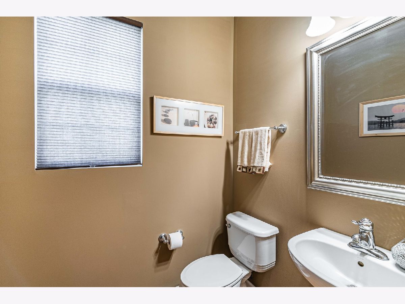
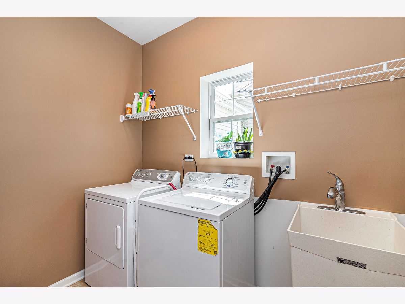
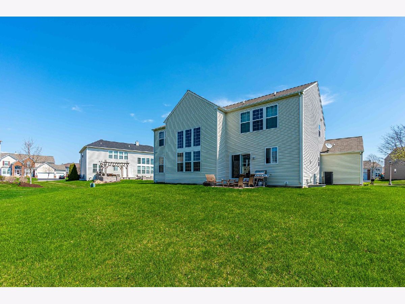
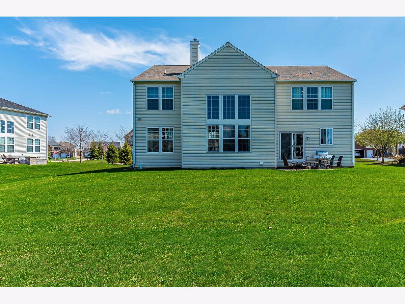
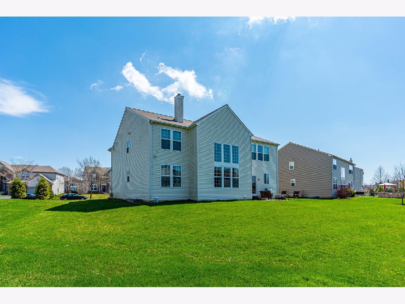
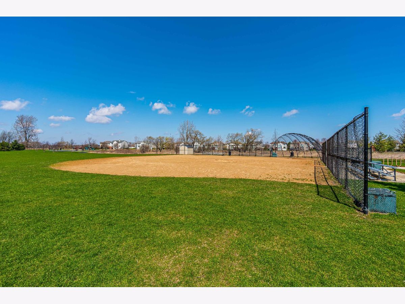
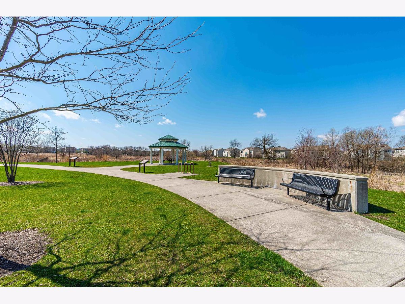
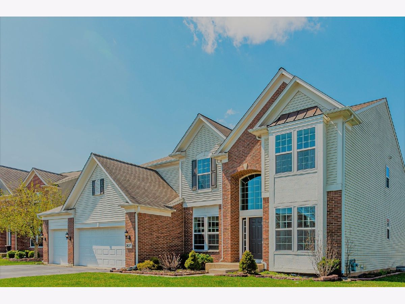
Room Specifics
Total Bedrooms: 4
Bedrooms Above Ground: 4
Bedrooms Below Ground: 0
Dimensions: —
Floor Type: Carpet
Dimensions: —
Floor Type: Carpet
Dimensions: —
Floor Type: Carpet
Full Bathrooms: 3
Bathroom Amenities: Separate Shower,Double Sink
Bathroom in Basement: 0
Rooms: Den,Foyer
Basement Description: Unfinished
Other Specifics
| 3 | |
| Concrete Perimeter | |
| Asphalt | |
| Patio, Storms/Screens | |
| Channel Front | |
| 74X130X126X101 | |
| Unfinished | |
| Full | |
| Vaulted/Cathedral Ceilings | |
| Range, Dishwasher, Refrigerator, Washer, Dryer, Disposal, Stainless Steel Appliance(s) | |
| Not in DB | |
| Park, Curbs, Sidewalks, Street Lights, Street Paved | |
| — | |
| — | |
| Attached Fireplace Doors/Screen, Electric, Gas Log, Gas Starter, Heatilator |
Tax History
| Year | Property Taxes |
|---|---|
| 2020 | $10,155 |
Contact Agent
Nearby Similar Homes
Nearby Sold Comparables
Contact Agent
Listing Provided By
Keller Williams Momentum





