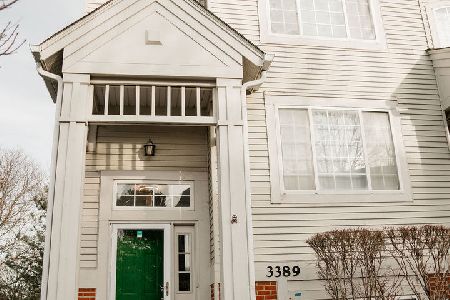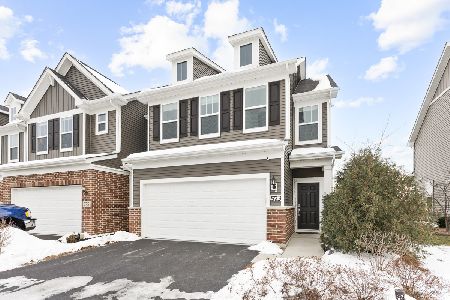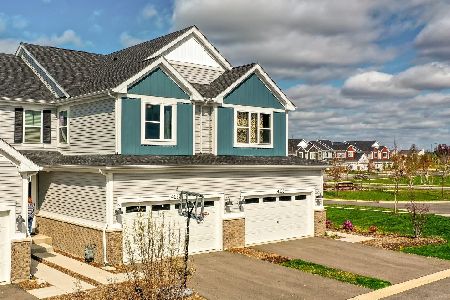3527 Cerena Court, Aurora, Illinois 60504
$207,500
|
Sold
|
|
| Status: | Closed |
| Sqft: | 1,500 |
| Cost/Sqft: | $138 |
| Beds: | 3 |
| Baths: | 3 |
| Year Built: | 1994 |
| Property Taxes: | $4,560 |
| Days On Market: | 2401 |
| Lot Size: | 0,00 |
Description
Recently APPRAISED for $215k! Take advantage of this GREAT PRICE! Buyer couldn't obtain financing. Own this 3 bed, 2.5 bath, 2 car garage end unit in District 204 schools! HardwoodS greet you as you step through the front door and the gas fireplace in the living room is perfect for creating a cozy feel. Updated kitchen features granite counters & white cabinets as well as large space for island or eating area! The large deck sits off of the formal dining room and creates a wonderful space for family living & entertaining. 2nd floor has 3 bedrooms and includes a spacious master suite & 2nd full bathroom. Downstairs, you will find a finished family room and rec room, and laundry room! The 2 car garage features high ceilings and plenty of storage space. Easy access to Ogden, 75th, and 59 for commuting, shopping, entertainment, and restaurants! Tear off Roof about 5 years ago, new siding (2015-2016), Newer sliding doors and rear windows, and new A/C unit (2018)! HOME WARRANTY INCLUDED!
Property Specifics
| Condos/Townhomes | |
| 2 | |
| — | |
| 1994 | |
| Full | |
| OAK | |
| No | |
| — |
| Du Page | |
| — | |
| 180 / Monthly | |
| Insurance,Exterior Maintenance,Lawn Care,Snow Removal | |
| Public | |
| Public Sewer | |
| 10432134 | |
| 0729401028 |
Nearby Schools
| NAME: | DISTRICT: | DISTANCE: | |
|---|---|---|---|
|
Grade School
Mccarty Elementary School |
204 | — | |
|
Middle School
Fischer Middle School |
204 | Not in DB | |
|
High School
Waubonsie Valley High School |
204 | Not in DB | |
Property History
| DATE: | EVENT: | PRICE: | SOURCE: |
|---|---|---|---|
| 27 Sep, 2019 | Sold | $207,500 | MRED MLS |
| 21 Aug, 2019 | Under contract | $207,500 | MRED MLS |
| — | Last price change | $209,500 | MRED MLS |
| 27 Jun, 2019 | Listed for sale | $215,000 | MRED MLS |
Room Specifics
Total Bedrooms: 3
Bedrooms Above Ground: 3
Bedrooms Below Ground: 0
Dimensions: —
Floor Type: Carpet
Dimensions: —
Floor Type: Carpet
Full Bathrooms: 3
Bathroom Amenities: —
Bathroom in Basement: 0
Rooms: Play Room
Basement Description: Finished
Other Specifics
| 2 | |
| Concrete Perimeter | |
| — | |
| Deck, Storms/Screens, End Unit | |
| Cul-De-Sac | |
| 42X76X29X55 | |
| — | |
| Full | |
| Vaulted/Cathedral Ceilings, Hardwood Floors, Laundry Hook-Up in Unit | |
| — | |
| Not in DB | |
| — | |
| — | |
| — | |
| Gas Log, Gas Starter |
Tax History
| Year | Property Taxes |
|---|---|
| 2019 | $4,560 |
Contact Agent
Nearby Similar Homes
Nearby Sold Comparables
Contact Agent
Listing Provided By
Berkshire Hathaway HomeServices KoenigRubloff







