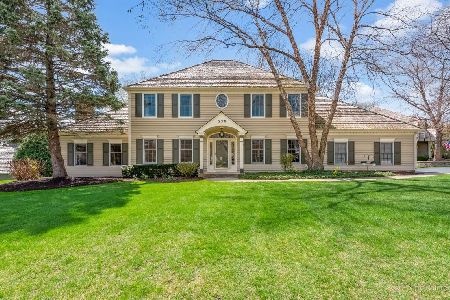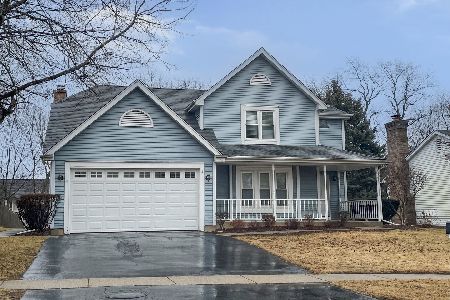353 Claire Lane, Cary, Illinois 60013
$410,000
|
Sold
|
|
| Status: | Closed |
| Sqft: | 3,089 |
| Cost/Sqft: | $138 |
| Beds: | 4 |
| Baths: | 3 |
| Year Built: | 1992 |
| Property Taxes: | $11,620 |
| Days On Market: | 1948 |
| Lot Size: | 0,49 |
Description
Custom built Versman 2 story, 4 bdrm, 2.5 bth house. Spacious kitchen featuring Stainless Steel appliances, fixtures, raised island with bar. Hardwood floors, granite countertops and custom cabinets in kitchen and baths, 9 ft. ceilings on main floor. The kitchen opens to the dinette and large family room with brick fireplace and picturesque bay window overlooking serene backyard with maintenance free Trek Deck, mature trees that are perfect for entertaining by the fire pit. The master bedroom opens to a newly remodeled master bath with a walk in glass block shower. The english basement is finished with a bar, TV room, work room, and loads of storage space. Brand new Furnace, air conditioner, home humidification, and water softener. The house has been freshly painted inside and out. 3 car tandem garage with newer side drive completes this home. Located in a friendly neighborhood, great access to highly ranked Cary Schools, Library, parks, recreational walking/biking paths and more!. Minutes from the Metra train. This house id move in ready for your enjoyment!
Property Specifics
| Single Family | |
| — | |
| Other | |
| 1992 | |
| Full,English | |
| — | |
| No | |
| 0.49 |
| Mc Henry | |
| Patriot Meadows | |
| — / Not Applicable | |
| None | |
| Public | |
| Public Sewer | |
| 10824005 | |
| 2007477001 |
Nearby Schools
| NAME: | DISTRICT: | DISTANCE: | |
|---|---|---|---|
|
Grade School
Three Oaks School |
26 | — | |
|
Middle School
Cary Junior High School |
26 | Not in DB | |
|
High School
Cary-grove Community High School |
155 | Not in DB | |
Property History
| DATE: | EVENT: | PRICE: | SOURCE: |
|---|---|---|---|
| 2 Mar, 2021 | Sold | $410,000 | MRED MLS |
| 27 Jan, 2021 | Under contract | $425,000 | MRED MLS |
| 19 Aug, 2020 | Listed for sale | $425,000 | MRED MLS |
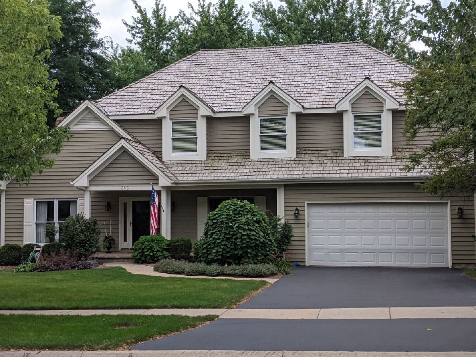
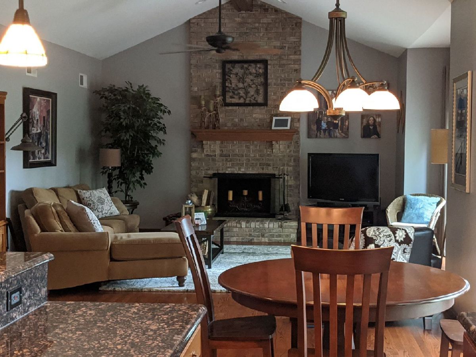
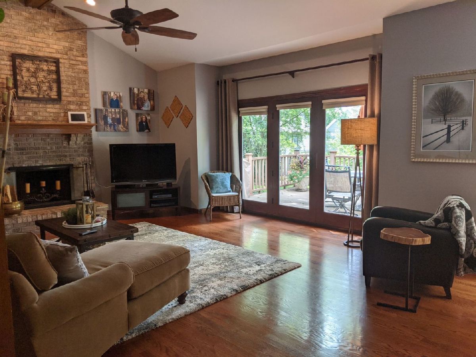
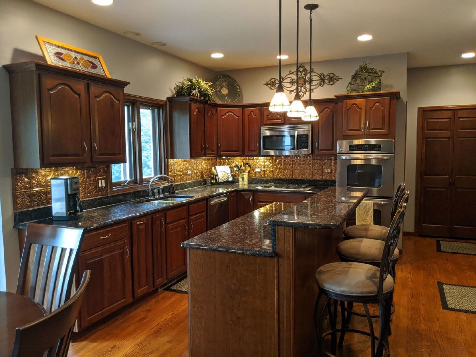
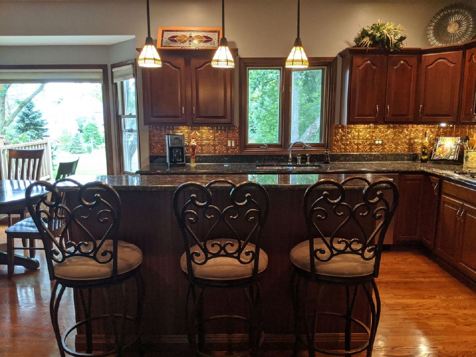
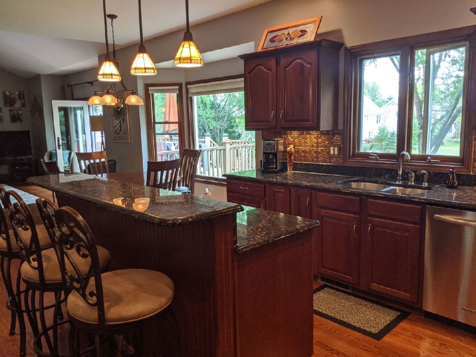
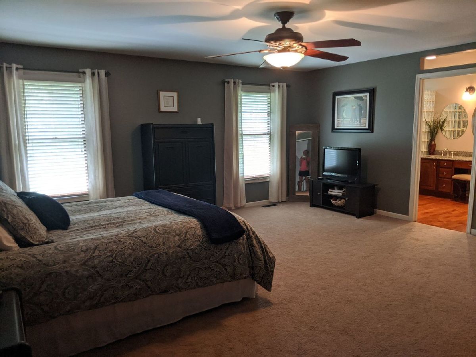
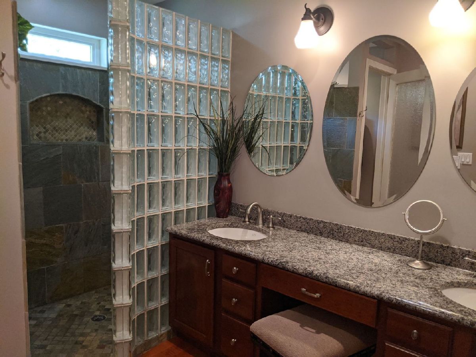
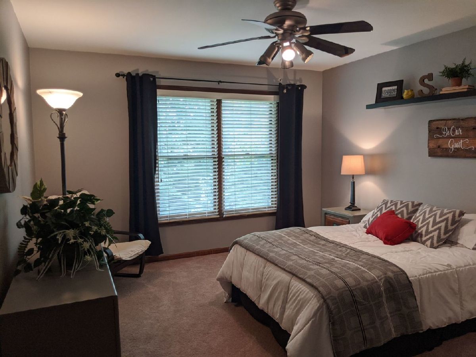
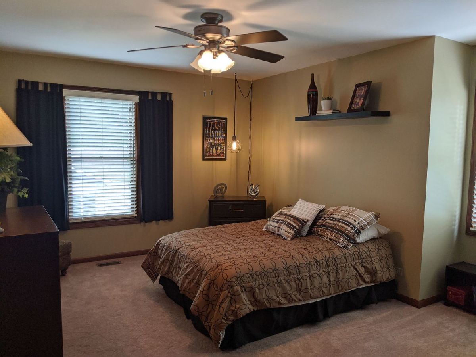
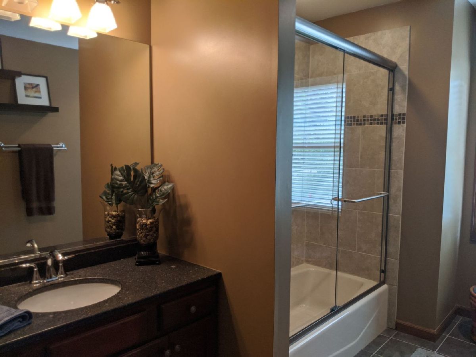
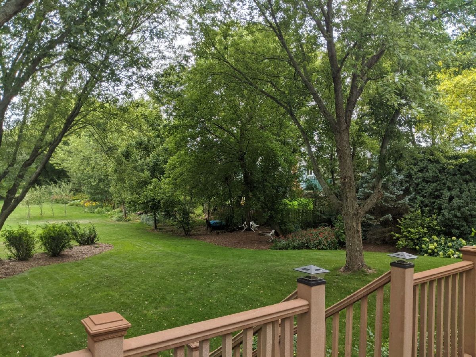
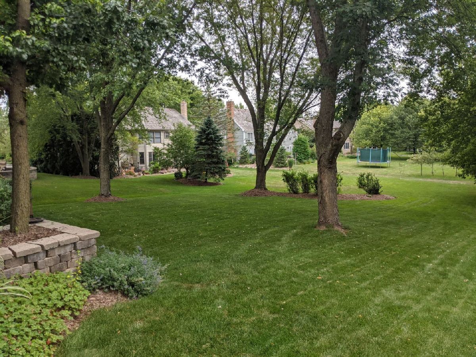
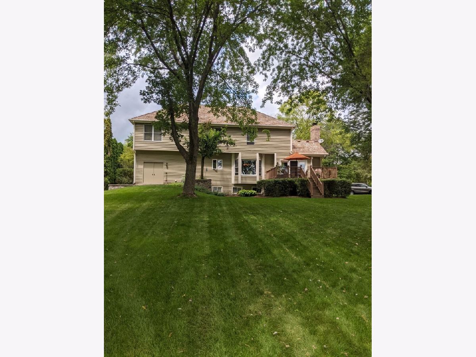
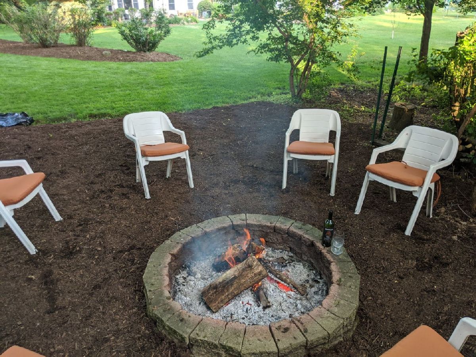
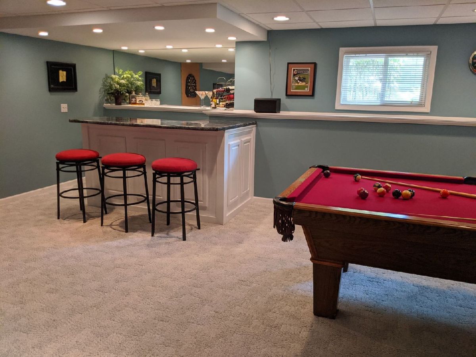
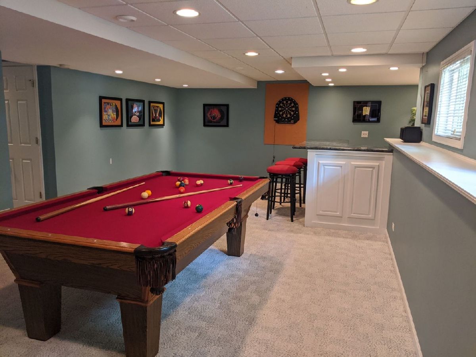
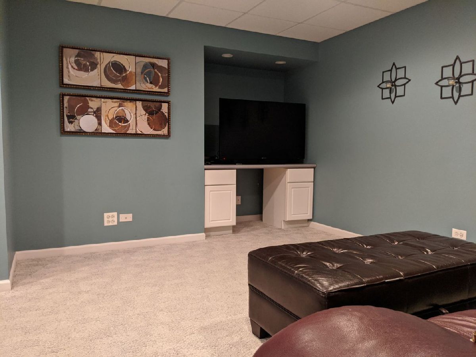
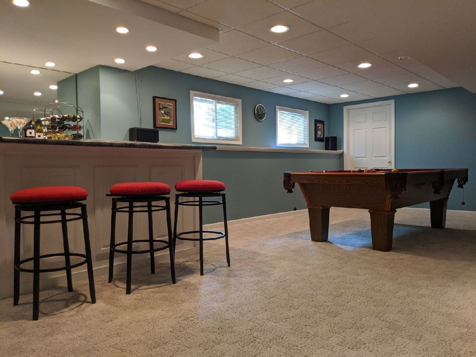
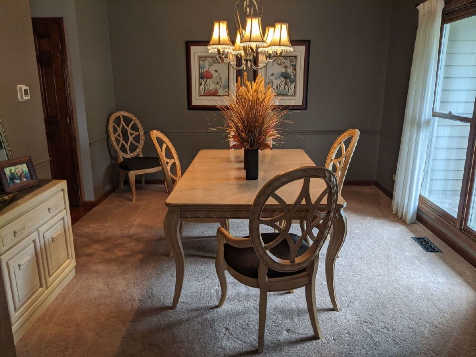
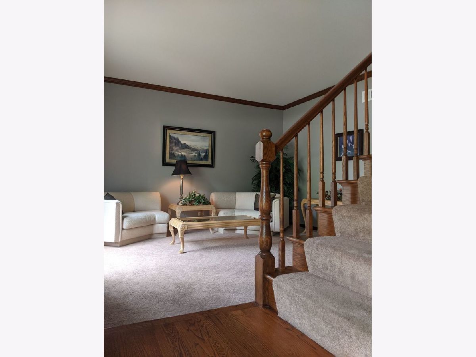
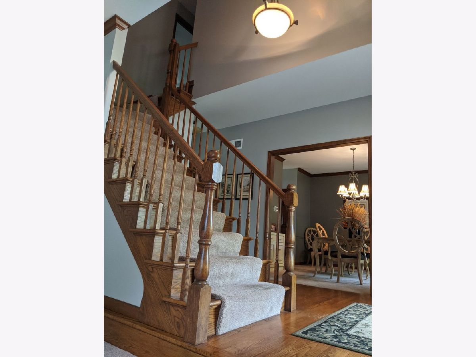
Room Specifics
Total Bedrooms: 4
Bedrooms Above Ground: 4
Bedrooms Below Ground: 0
Dimensions: —
Floor Type: Carpet
Dimensions: —
Floor Type: Carpet
Dimensions: —
Floor Type: Carpet
Full Bathrooms: 3
Bathroom Amenities: —
Bathroom in Basement: 0
Rooms: Recreation Room
Basement Description: Finished
Other Specifics
| 3 | |
| Concrete Perimeter | |
| — | |
| Deck, Porch | |
| Landscaped,Wooded | |
| 90X237X126X149 | |
| — | |
| Full | |
| Vaulted/Cathedral Ceilings | |
| Double Oven, Microwave, Dishwasher, Refrigerator, Bar Fridge, Washer, Dryer, Disposal, Stainless Steel Appliance(s), Cooktop | |
| Not in DB | |
| — | |
| — | |
| — | |
| Wood Burning, Gas Starter |
Tax History
| Year | Property Taxes |
|---|---|
| 2021 | $11,620 |
Contact Agent
Nearby Sold Comparables
Contact Agent
Listing Provided By
GO TO REALTY, INC



