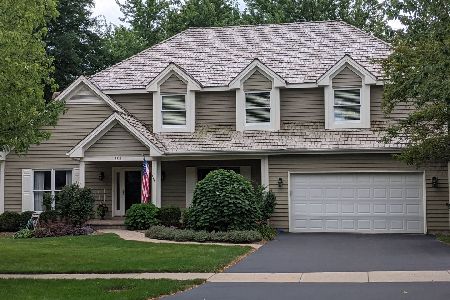770 Spruce Tree Drive, Cary, Illinois 60013
$460,000
|
Sold
|
|
| Status: | Closed |
| Sqft: | 3,984 |
| Cost/Sqft: | $113 |
| Beds: | 4 |
| Baths: | 4 |
| Year Built: | 1991 |
| Property Taxes: | $12,067 |
| Days On Market: | 1696 |
| Lot Size: | 0,41 |
Description
Welcome to Patriot Meadows. It isn't often an opportunity in this Verseman neighborhood arises. You'll fall in love with the oversized family room featuring wood beams, brick fireplace, and vaulted ceilings. Spacious sized kitchen with hard surface countertops and all the cabinetry you could ever want. The main level also features a convenient first-floor office space and generously sized mudroom/laundry room with built-in cabinetry. Upstairs you'll find hard surface flooring throughout and several walk-in closets. The primary bath has been beautifully updated, and the expansive primary walk-in closet provides ample space for all of your needs. Ceiling fans in all four bedrooms and the family room. The finished basement offers so much additional living space and features a wet bar, rec room, additional bedroom, and full bath. Custom crown molding and woodwork throughout. Lovely curb appeal and beautiful yard with paver brick patio & built-in fire pit. Any buyer will appreciate that no detail has been left untouched in this immaculately cared-for home.
Property Specifics
| Single Family | |
| — | |
| Colonial | |
| 1991 | |
| Partial | |
| CUSTOM | |
| No | |
| 0.41 |
| Mc Henry | |
| Patriot Meadows | |
| — / Not Applicable | |
| None | |
| Public | |
| Public Sewer | |
| 11068502 | |
| 2007477002 |
Nearby Schools
| NAME: | DISTRICT: | DISTANCE: | |
|---|---|---|---|
|
Grade School
Three Oaks School |
26 | — | |
|
Middle School
Cary Junior High School |
26 | Not in DB | |
Property History
| DATE: | EVENT: | PRICE: | SOURCE: |
|---|---|---|---|
| 14 Jun, 2021 | Sold | $460,000 | MRED MLS |
| 30 Apr, 2021 | Under contract | $450,000 | MRED MLS |
| 28 Apr, 2021 | Listed for sale | $450,000 | MRED MLS |
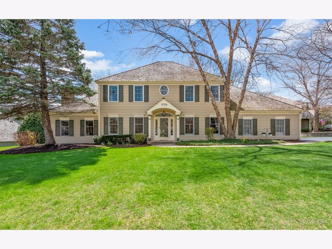
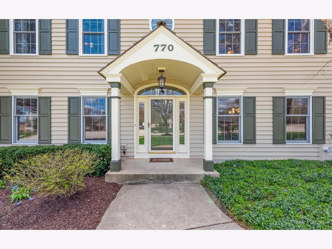
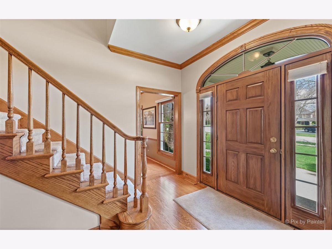
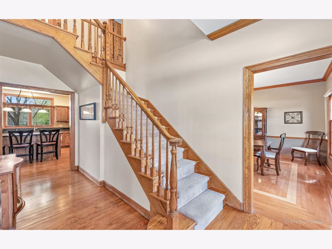
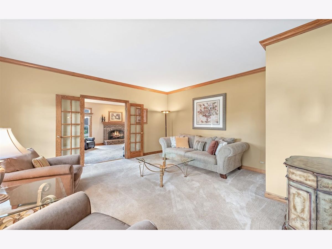
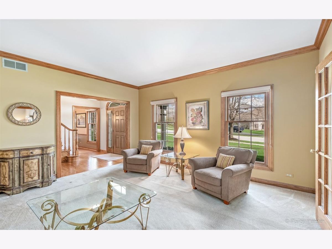
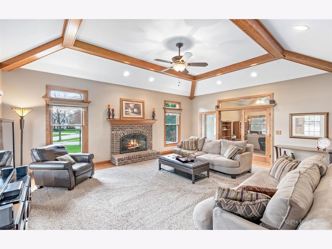
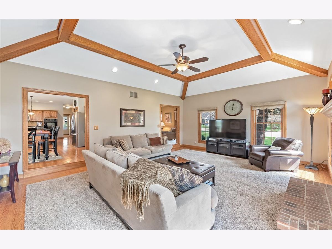
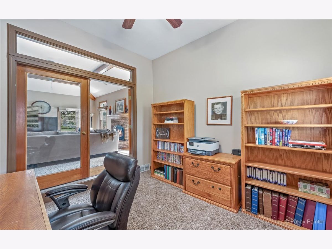
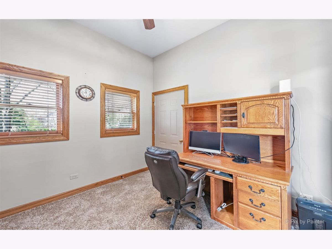
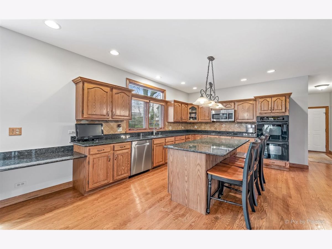
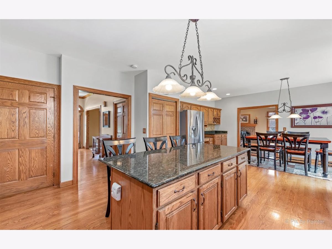
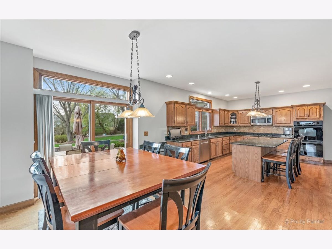
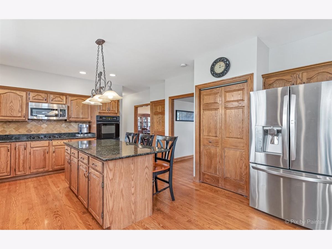
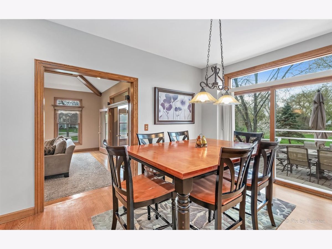
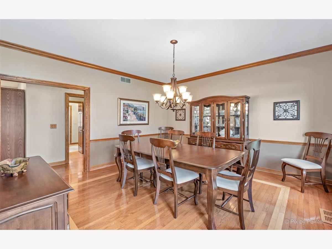
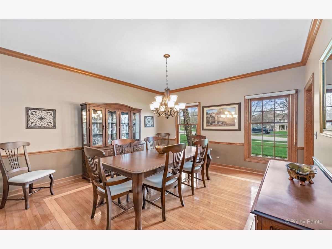
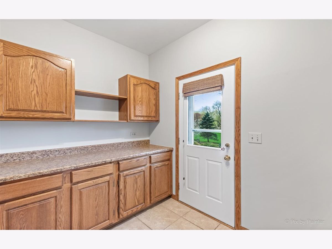
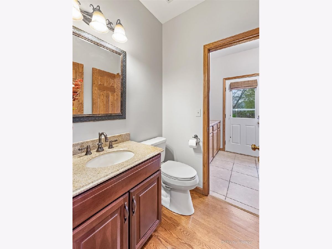
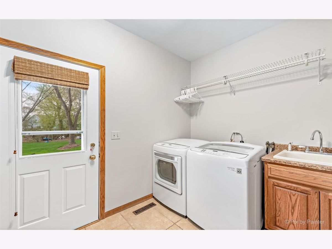
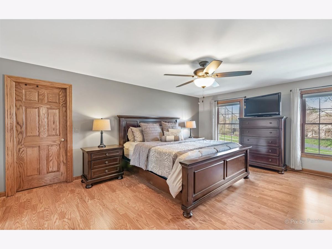
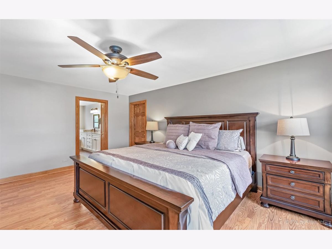
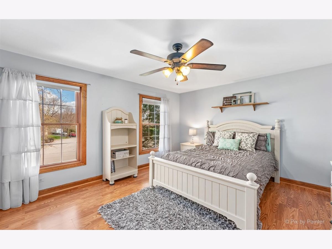
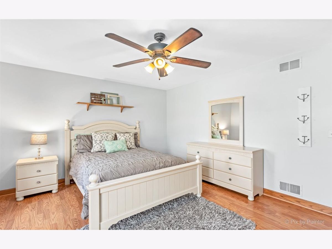
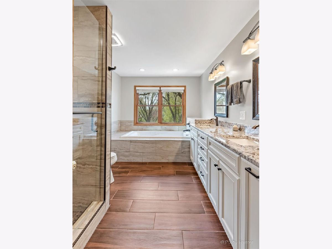
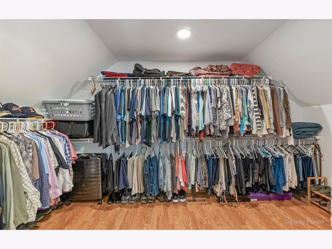
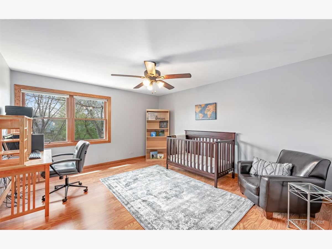
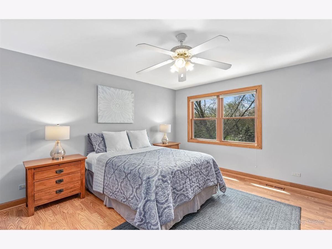
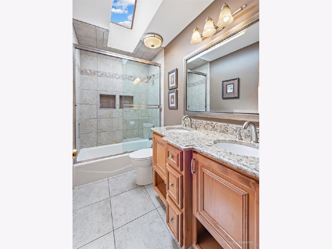
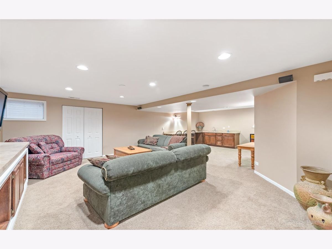
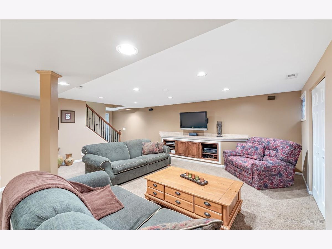
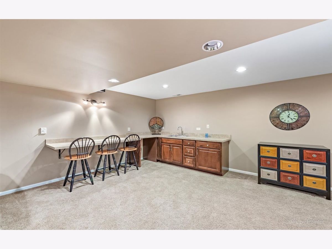
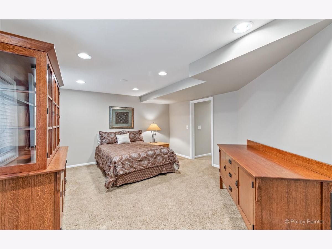
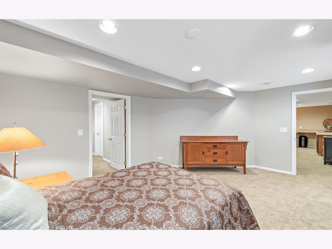
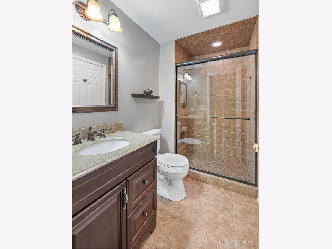
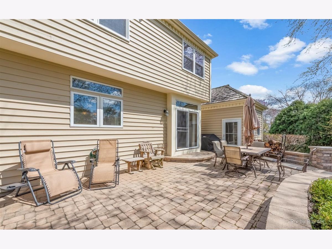
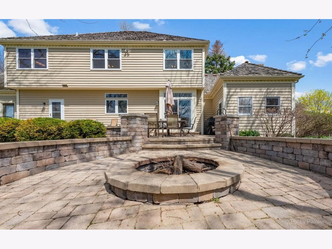
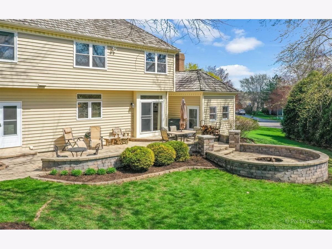
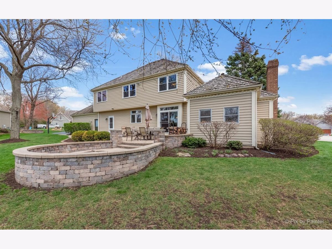
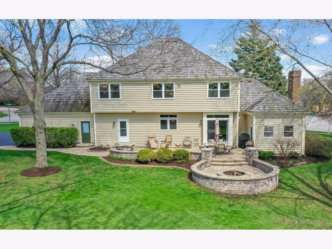
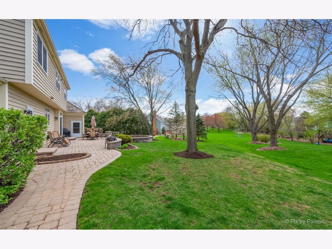
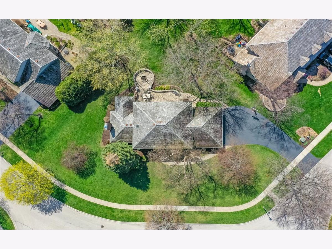
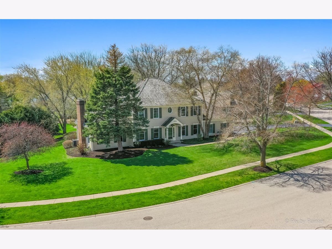
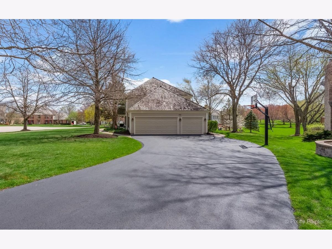
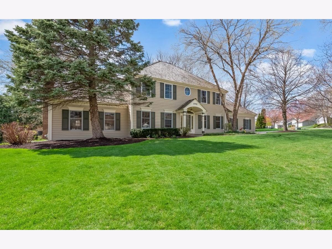
Room Specifics
Total Bedrooms: 5
Bedrooms Above Ground: 4
Bedrooms Below Ground: 1
Dimensions: —
Floor Type: Wood Laminate
Dimensions: —
Floor Type: Wood Laminate
Dimensions: —
Floor Type: Wood Laminate
Dimensions: —
Floor Type: —
Full Bathrooms: 4
Bathroom Amenities: Separate Shower,Double Sink,Garden Tub,Soaking Tub
Bathroom in Basement: 1
Rooms: Bedroom 5,Office,Recreation Room
Basement Description: Finished,Egress Window,Rec/Family Area,Sleeping Area,Storage Space
Other Specifics
| 3 | |
| Concrete Perimeter | |
| Asphalt | |
| Patio, Brick Paver Patio, Storms/Screens, Fire Pit | |
| Corner Lot | |
| 240 X 143 X 149 | |
| Unfinished | |
| Full | |
| Vaulted/Cathedral Ceilings, Skylight(s), Bar-Wet, Hardwood Floors, In-Law Arrangement, First Floor Laundry, Walk-In Closet(s), Coffered Ceiling(s), Beamed Ceilings, Some Carpeting, Special Millwork, Some Wood Floors, Granite Counters | |
| Range, Dishwasher, Refrigerator, Washer, Dryer, Disposal, Water Softener Rented | |
| Not in DB | |
| Sidewalks, Street Lights, Street Paved | |
| — | |
| — | |
| Attached Fireplace Doors/Screen, Gas Log |
Tax History
| Year | Property Taxes |
|---|---|
| 2021 | $12,067 |
Contact Agent
Nearby Sold Comparables
Contact Agent
Listing Provided By
Keller Williams Inspire - Geneva



