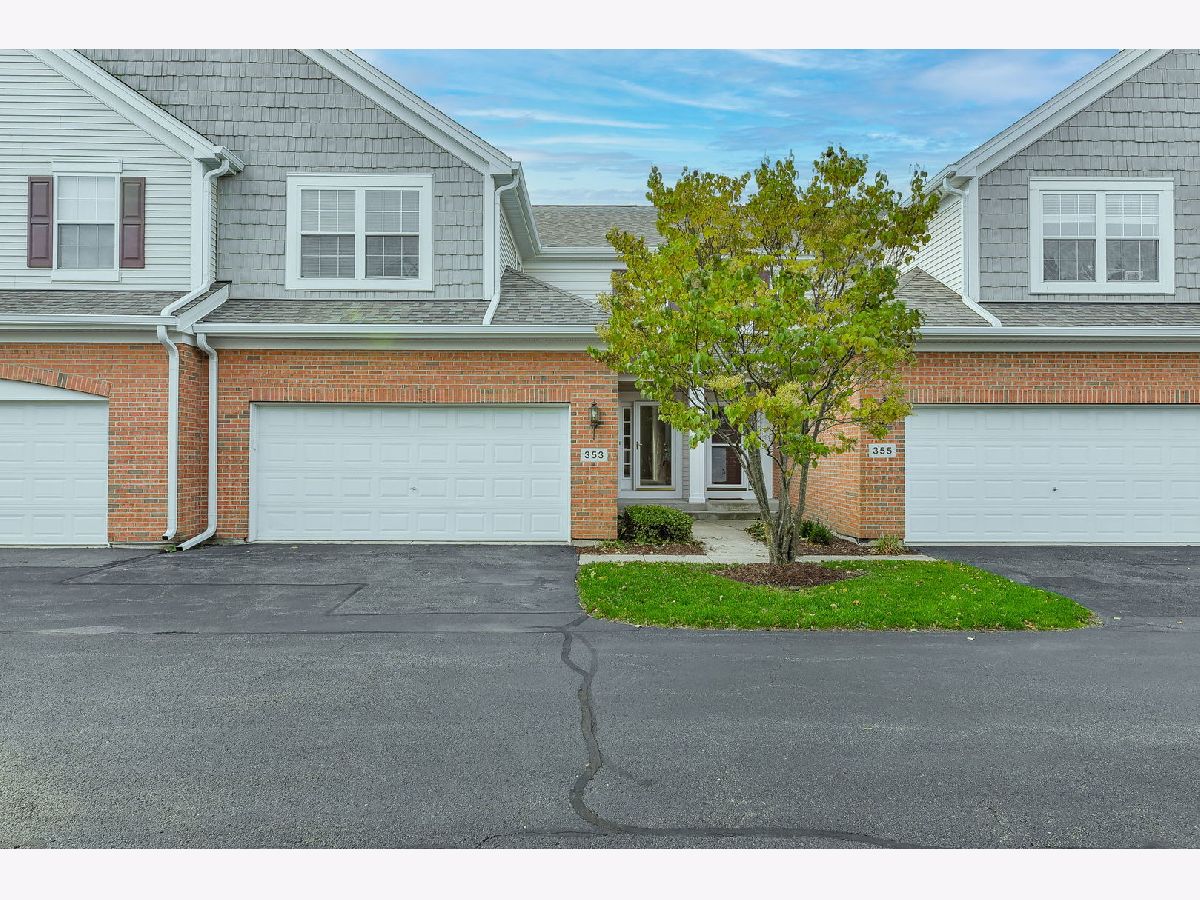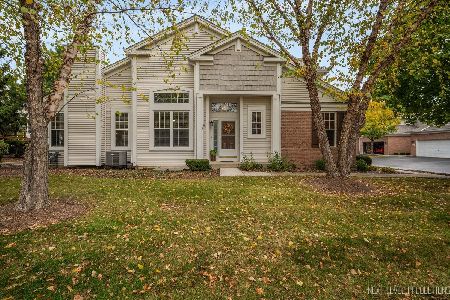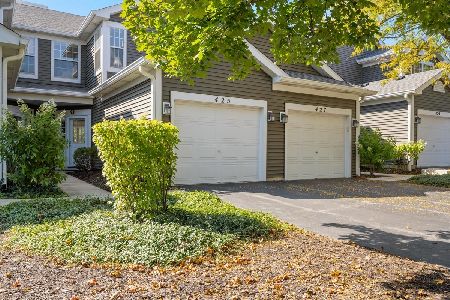353 Wolcott Lane, Batavia, Illinois 60510
$269,900
|
Sold
|
|
| Status: | Closed |
| Sqft: | 1,903 |
| Cost/Sqft: | $142 |
| Beds: | 3 |
| Baths: | 3 |
| Year Built: | 2002 |
| Property Taxes: | $7,753 |
| Days On Market: | 1879 |
| Lot Size: | 0,00 |
Description
Fabulous townhome with full, finished look-out basement in Heritage Ridge! Two story foyer greets your guests in style! The spacious living room with NEW carpeting opens onto the dinette with wainscotting and sliding doors to balcony. The kitchen features, 42" cabinetry, NEW granite counters, all NEW stainless appliances, and pantry closet. A powder room and laundry/mud room including washer/dryer complete the main level. Upstairs you will find three bedrooms AND a loft! The master is a retreat in itself with a walk in closet and updated spa-like bath! A 2nd full bath services the remaining bedrooms! All bedrooms have ceiling fans. Hardwood flooring in foyer, kitchen and dinette just refinished. Basement offers large family room area plus a separate, private room perfect for office, e-learning or 4th bedroom. Water heater and softener 4 years old. Whole house freshly painted and NEW roof just installed by HOA. Attached 2 car garage. Convenient location just minutes to Randall Rd shopping and restaurants, Historic downtown Batavia, Geneva Metra Station, I88, Parks and great schools!
Property Specifics
| Condos/Townhomes | |
| 2 | |
| — | |
| 2002 | |
| English | |
| GROVE | |
| No | |
| — |
| Kane | |
| Heritage Ridge | |
| 246 / Monthly | |
| Insurance,Exterior Maintenance,Lawn Care,Snow Removal | |
| Public | |
| Public Sewer | |
| 10913642 | |
| 1217474038 |
Nearby Schools
| NAME: | DISTRICT: | DISTANCE: | |
|---|---|---|---|
|
Grade School
Grace Mcwayne Elementary School |
101 | — | |
|
High School
Batavia Sr High School |
101 | Not in DB | |
Property History
| DATE: | EVENT: | PRICE: | SOURCE: |
|---|---|---|---|
| 28 Dec, 2020 | Sold | $269,900 | MRED MLS |
| 16 Nov, 2020 | Under contract | $269,900 | MRED MLS |
| 21 Oct, 2020 | Listed for sale | $269,900 | MRED MLS |
















Room Specifics
Total Bedrooms: 3
Bedrooms Above Ground: 3
Bedrooms Below Ground: 0
Dimensions: —
Floor Type: Carpet
Dimensions: —
Floor Type: Carpet
Full Bathrooms: 3
Bathroom Amenities: Separate Shower,Double Sink
Bathroom in Basement: 0
Rooms: Office,Loft,Storage
Basement Description: Finished
Other Specifics
| 2 | |
| Concrete Perimeter | |
| Asphalt | |
| Balcony | |
| — | |
| COMMON | |
| — | |
| Full | |
| Vaulted/Cathedral Ceilings, Hardwood Floors, First Floor Laundry, Laundry Hook-Up in Unit, Storage | |
| Range, Microwave, Dishwasher, Refrigerator, Washer, Dryer, Disposal, Stainless Steel Appliance(s), Water Softener Owned | |
| Not in DB | |
| — | |
| — | |
| — | |
| — |
Tax History
| Year | Property Taxes |
|---|---|
| 2020 | $7,753 |
Contact Agent
Nearby Similar Homes
Nearby Sold Comparables
Contact Agent
Listing Provided By
Berkshire Hathaway HomeServices Chicago





