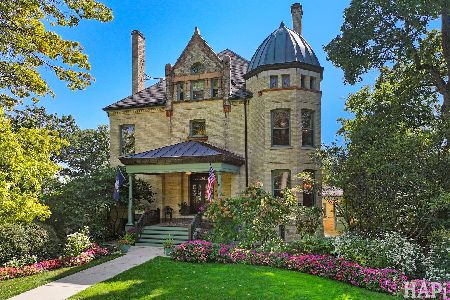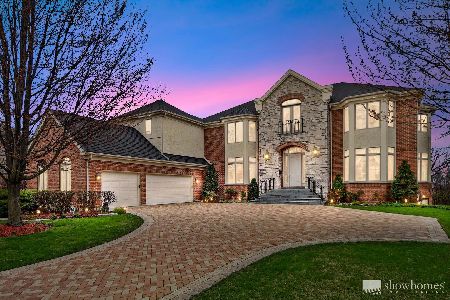3535 Bradley Court, Highland Park, Illinois 60035
$1,395,000
|
Sold
|
|
| Status: | Closed |
| Sqft: | 7,346 |
| Cost/Sqft: | $190 |
| Beds: | 5 |
| Baths: | 8 |
| Year Built: | 2000 |
| Property Taxes: | $32,367 |
| Days On Market: | 1816 |
| Lot Size: | 0,43 |
Description
This is North Shore modern luxury living at its finest. Freshly renovated in 2017, this Fort Sheridan home has it all. Enjoy sweeping seasonal Lake Michigan views just atop the South Beach & ravine. A chefs dream kitchen, features all state of the art appliances, top line finishes, & an accompanying butlers pantry perfect for entertaining. Two story marble entryway opens to formal dining room, living room and great room all with 11 ft ceilings. 5 master suites, 5 full bathrooms, & 3 half bathrooms. Large grand staircase leads to the main master featuring a dual side fireplace, 2 huge walk-ins, a gorgeous master bathroom with jetted tub, steam shower, heated floors, & an adjacent exercise room. First & second full laundry rooms. The bonus wing includes a private suite, bath & large custom library/entertainment room. Walk out lower level (9ft ceilings) with second full kitchen, full wet bar, & 5th master suite. The home includes a very impressive soundproof theater room & temp controlled wine cellar. Additional subbasement & storage throughout. Smart features galore, including temp control (4 zones,) security system, CCTV, & more. Custom lighting fixtures, smart controlled LEDs, & magnificent finishes in every room. Oversized 4 car temp controlled garage, high clearance can accommodate up to 6 cars with room for lift. Over 10,000 square feet of combined living space. Short stroll to Downtown Highwood and Fort Sheridan Metra station for easy access to city.
Property Specifics
| Single Family | |
| — | |
| Traditional | |
| 2000 | |
| Full,Walkout | |
| — | |
| No | |
| 0.43 |
| Lake | |
| Fort Sheridan | |
| 145 / Monthly | |
| Snow Removal,Other | |
| Lake Michigan | |
| Public Sewer | |
| 10646378 | |
| 16113010070000 |
Nearby Schools
| NAME: | DISTRICT: | DISTANCE: | |
|---|---|---|---|
|
Grade School
Wayne Thomas Elementary School |
112 | — | |
|
Middle School
Northwood Junior High School |
112 | Not in DB | |
|
High School
Highland Park High School |
113 | Not in DB | |
|
Alternate Elementary School
Oak Terrace Elementary School |
— | Not in DB | |
Property History
| DATE: | EVENT: | PRICE: | SOURCE: |
|---|---|---|---|
| 8 Apr, 2016 | Sold | $1,250,000 | MRED MLS |
| 27 Feb, 2016 | Under contract | $1,349,000 | MRED MLS |
| — | Last price change | $1,395,000 | MRED MLS |
| 21 Aug, 2015 | Listed for sale | $1,395,000 | MRED MLS |
| 9 Mar, 2019 | Under contract | $0 | MRED MLS |
| 9 Mar, 2019 | Listed for sale | $0 | MRED MLS |
| 13 Apr, 2021 | Sold | $1,395,000 | MRED MLS |
| 1 Mar, 2021 | Under contract | $1,395,000 | MRED MLS |
| 4 Feb, 2021 | Listed for sale | $1,395,000 | MRED MLS |
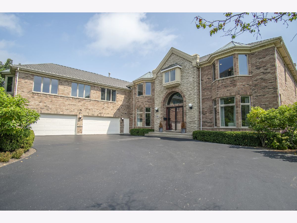
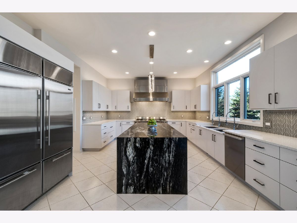
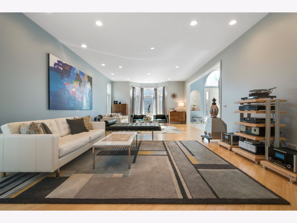
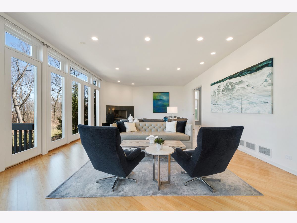
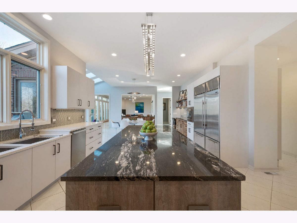
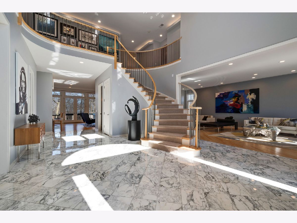
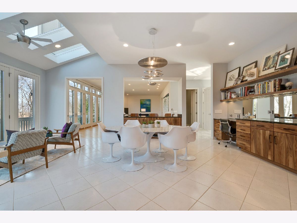
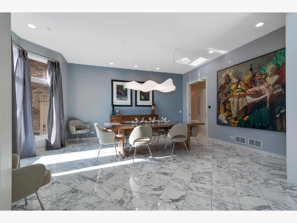
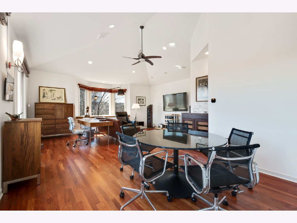
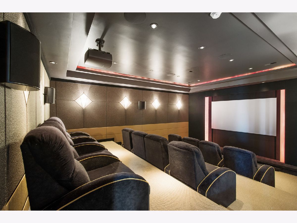
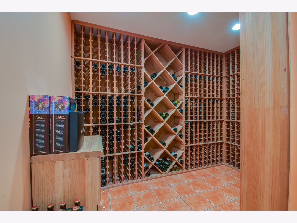
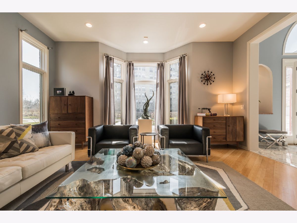
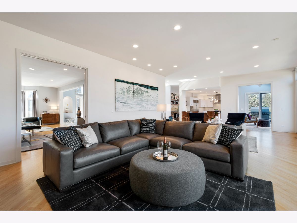
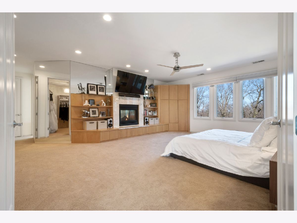
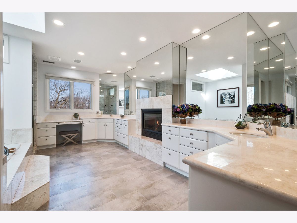
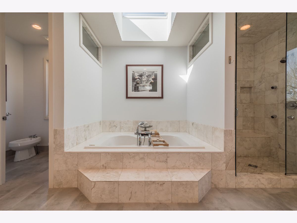
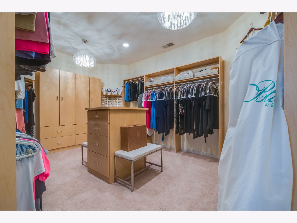
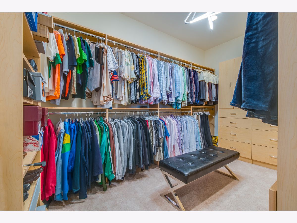
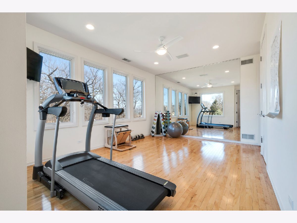
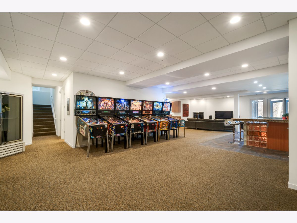
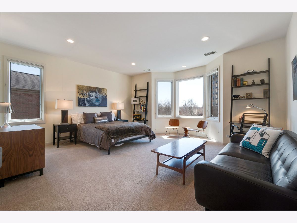
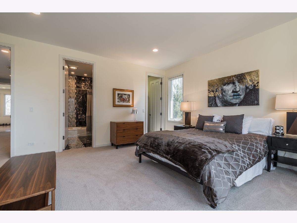
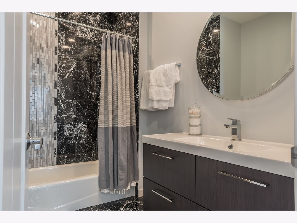
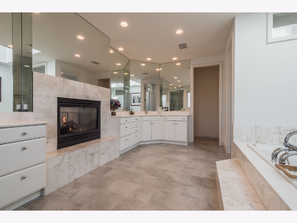
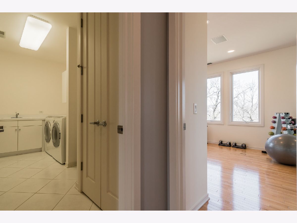
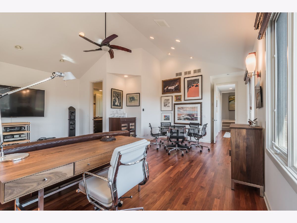
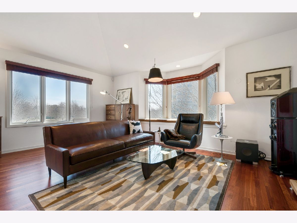
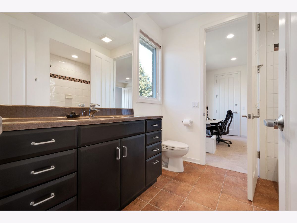
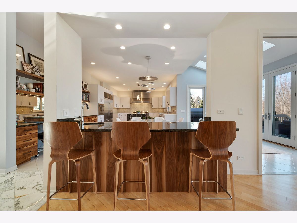
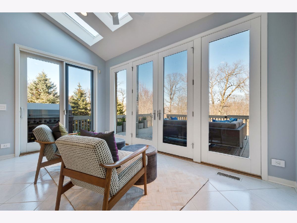
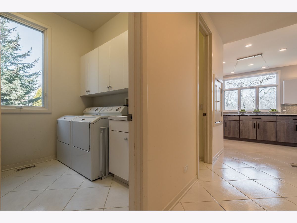
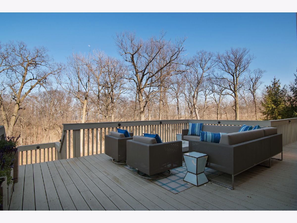
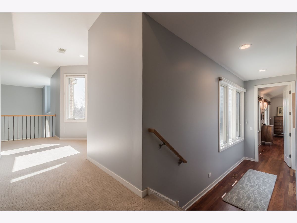
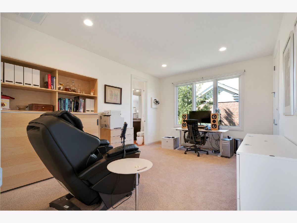
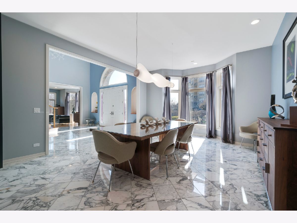
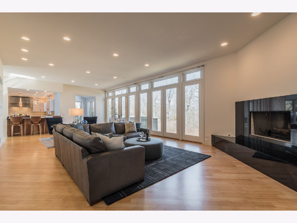
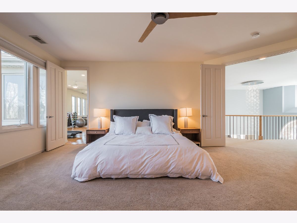
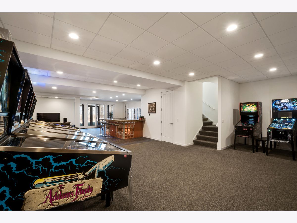
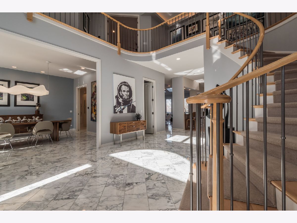
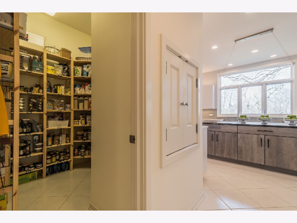
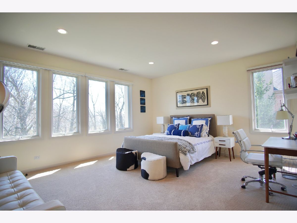
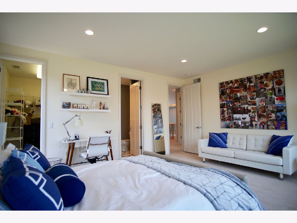
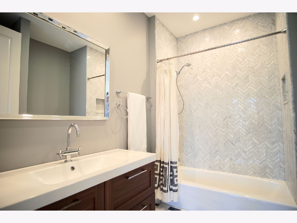
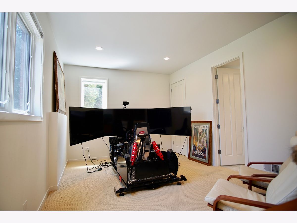
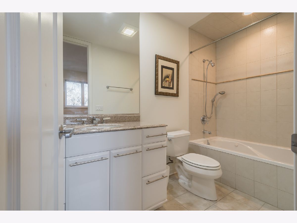
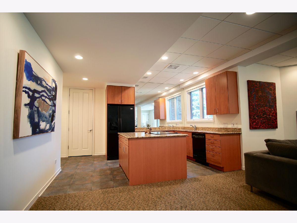
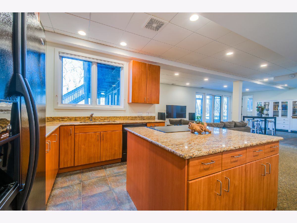
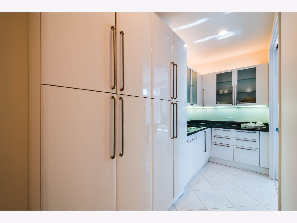
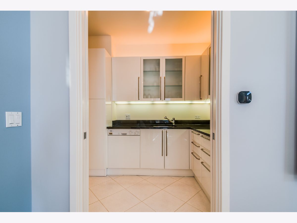
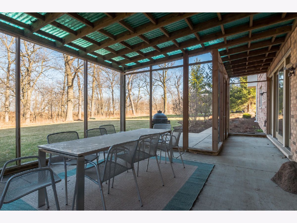
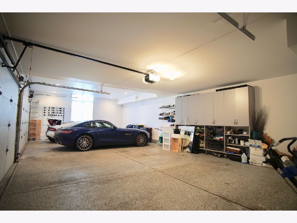
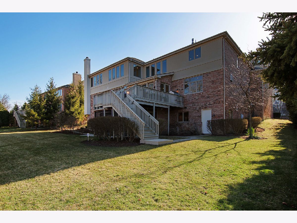
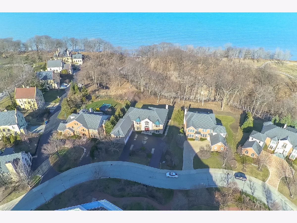
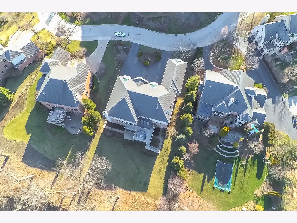
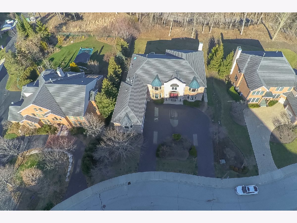
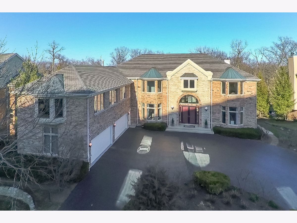
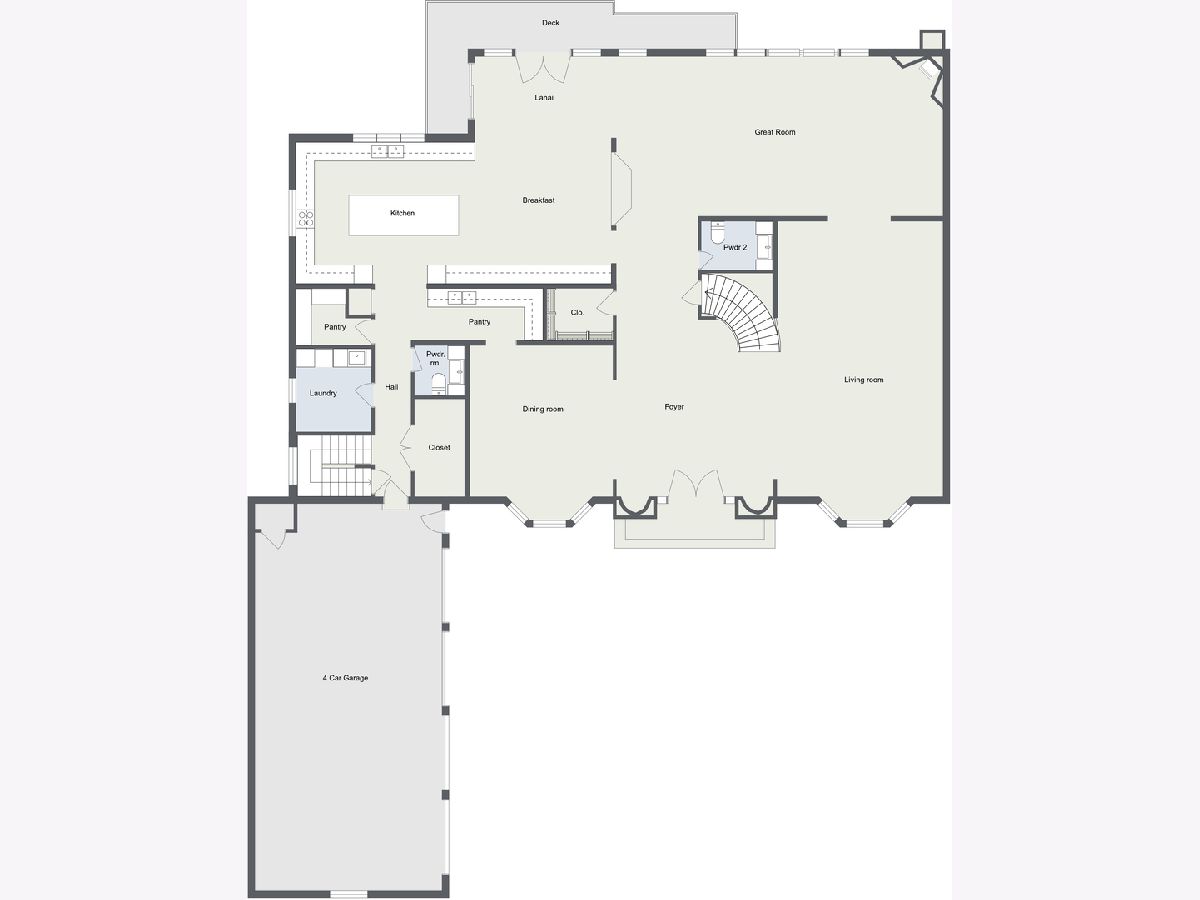
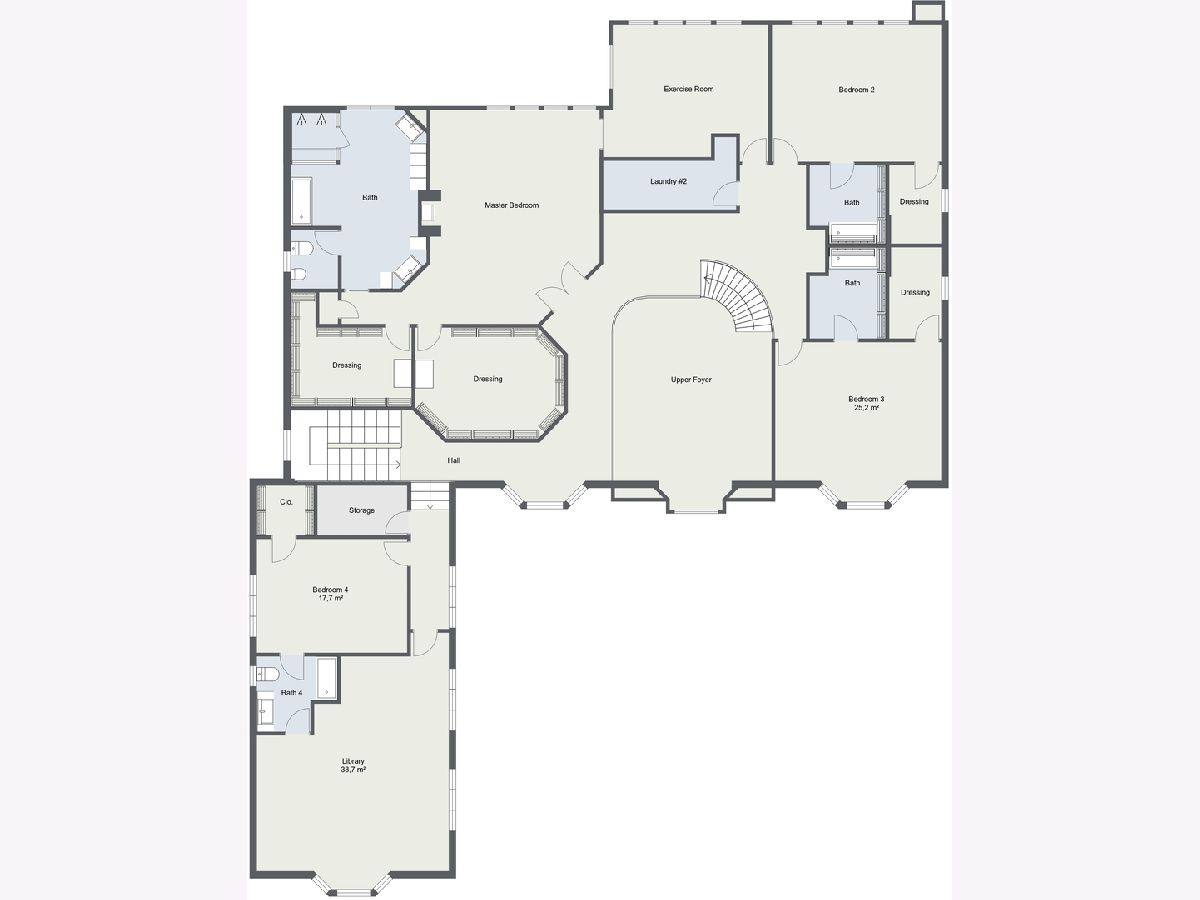
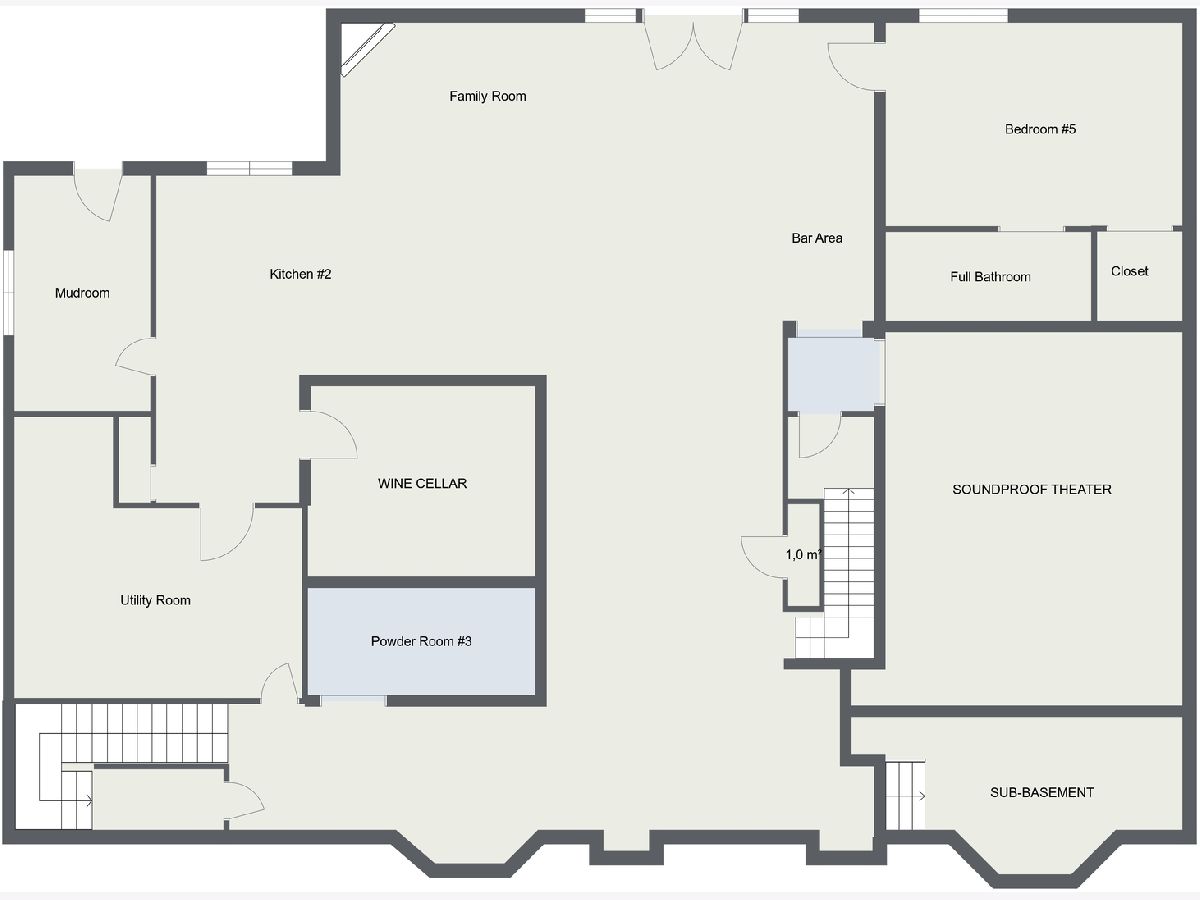
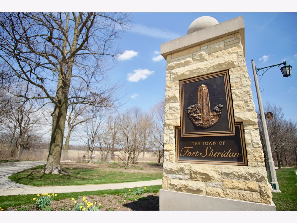
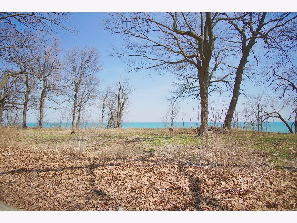
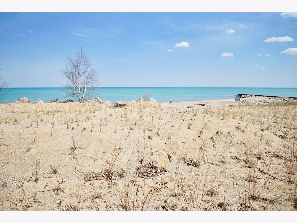
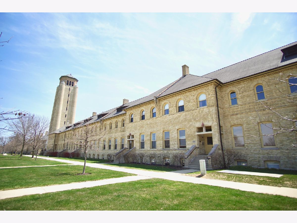
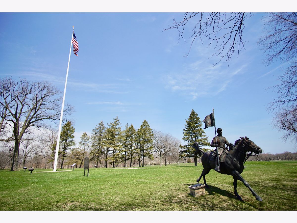
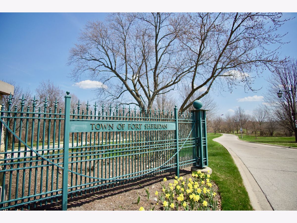
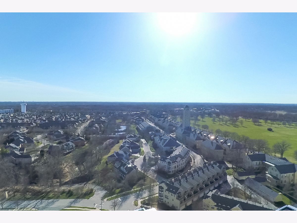
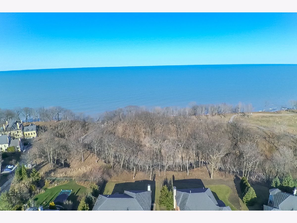
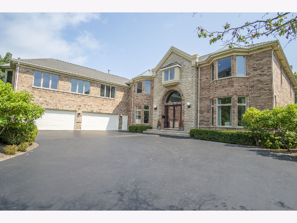
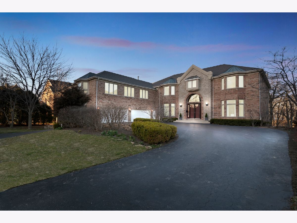
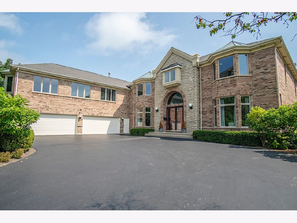
Room Specifics
Total Bedrooms: 5
Bedrooms Above Ground: 5
Bedrooms Below Ground: 0
Dimensions: —
Floor Type: —
Dimensions: —
Floor Type: —
Dimensions: —
Floor Type: —
Dimensions: —
Floor Type: —
Full Bathrooms: 8
Bathroom Amenities: Whirlpool,Separate Shower,Steam Shower,Double Sink,Bidet
Bathroom in Basement: 1
Rooms: Bedroom 5,Exercise Room,Foyer,Office,Recreation Room,Theatre Room
Basement Description: Finished,Unfinished,Sub-Basement,Exterior Access
Other Specifics
| 4 | |
| Concrete Perimeter | |
| Asphalt | |
| Deck, Patio, Porch Screened, Screened Patio | |
| — | |
| 18731 | |
| — | |
| Full | |
| Skylight(s), Bar-Wet, Heated Floors, In-Law Arrangement, First Floor Laundry, Second Floor Laundry | |
| Double Oven, Microwave, Dishwasher, High End Refrigerator, Stainless Steel Appliance(s), Cooktop, Range Hood | |
| Not in DB | |
| Park, Sidewalks, Street Lights, Street Paved | |
| — | |
| — | |
| Gas Log |
Tax History
| Year | Property Taxes |
|---|---|
| 2016 | $31,522 |
| 2021 | $32,367 |
Contact Agent
Nearby Similar Homes
Nearby Sold Comparables
Contact Agent
Listing Provided By
Homesmart Connect LLC

